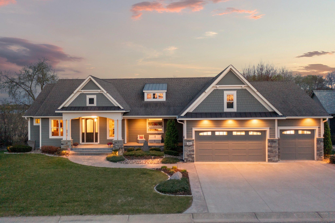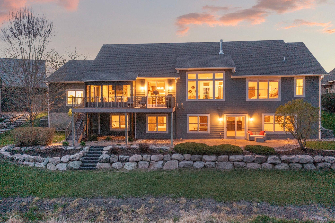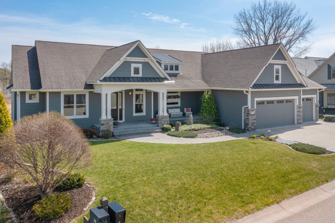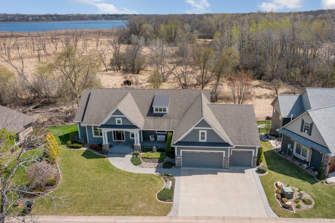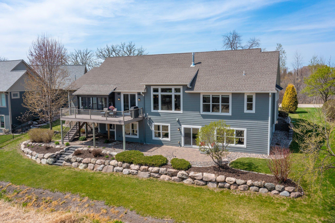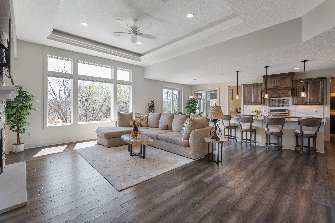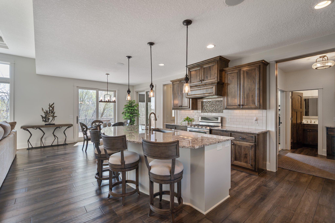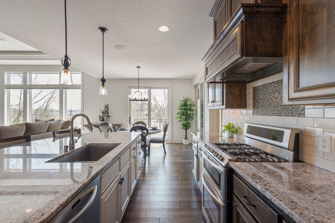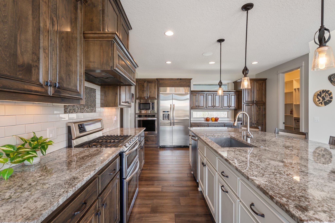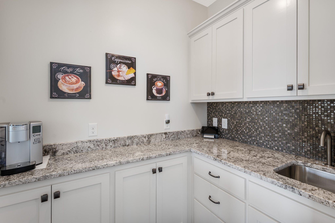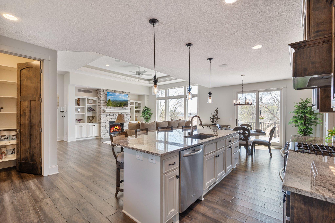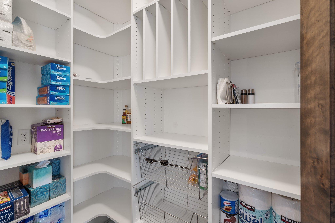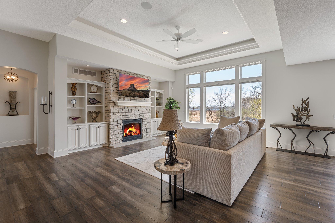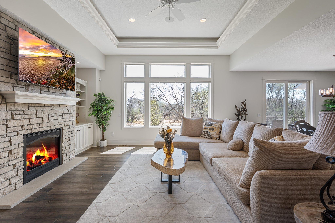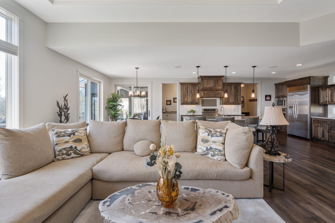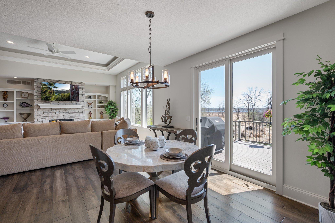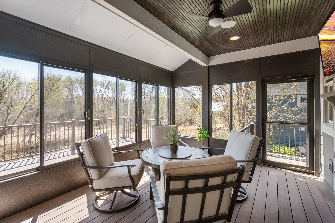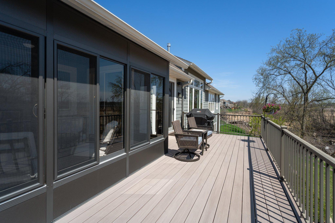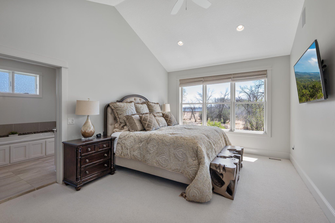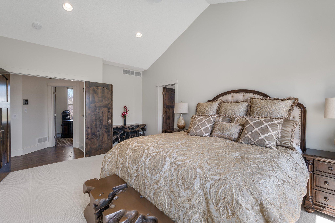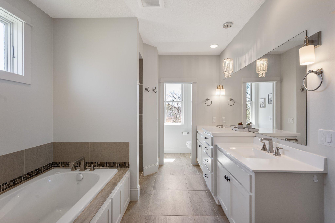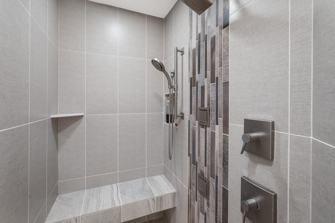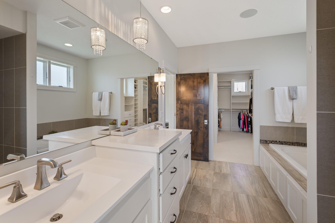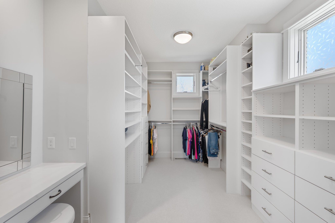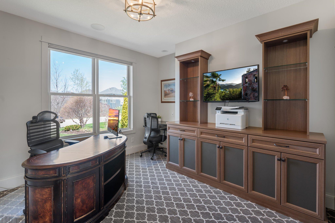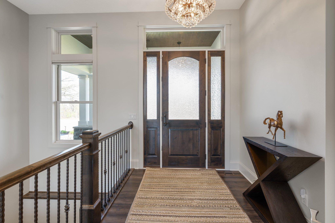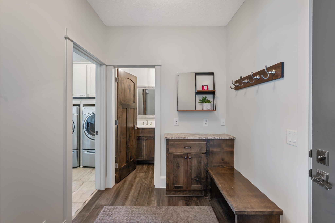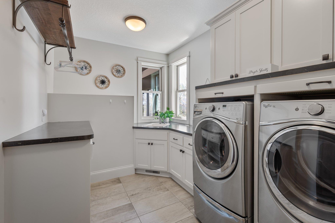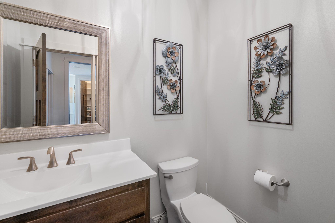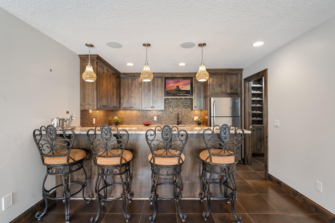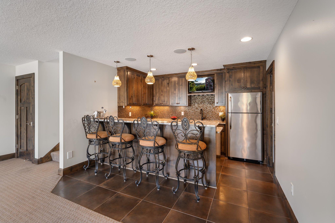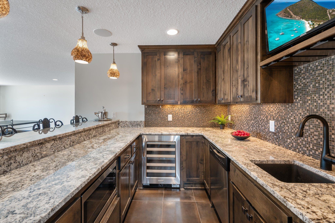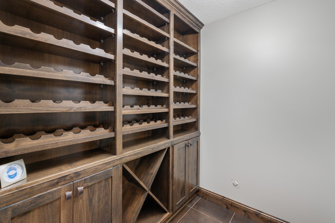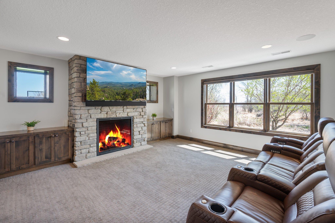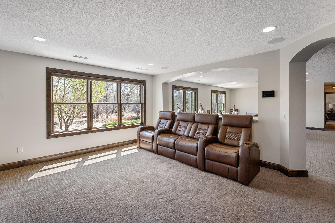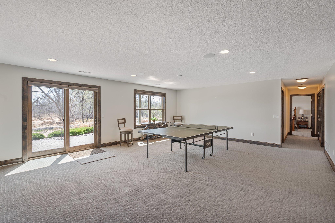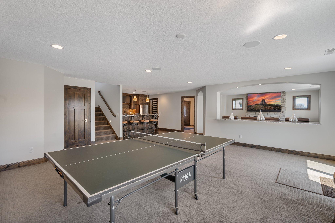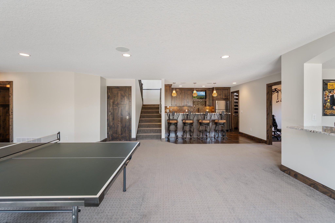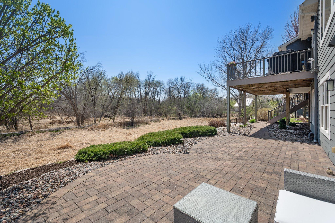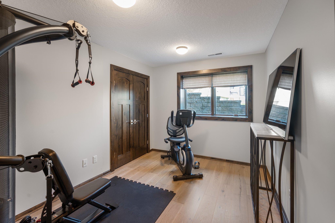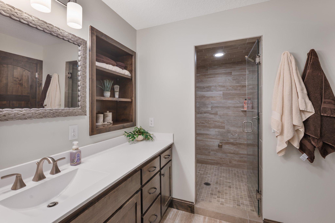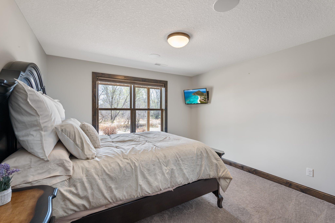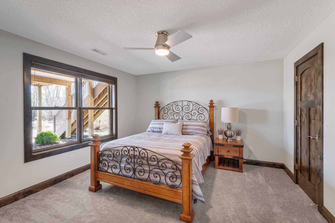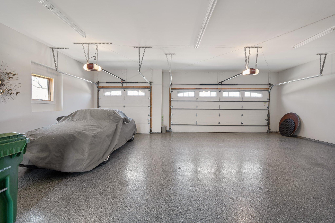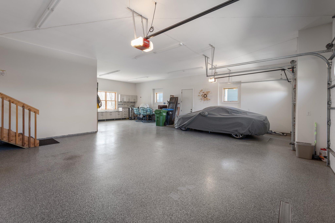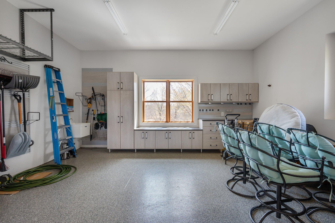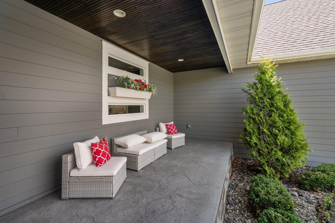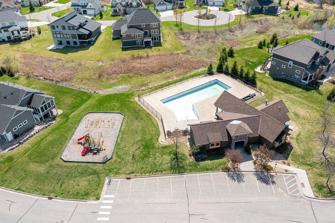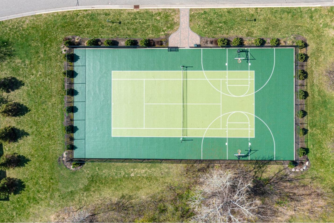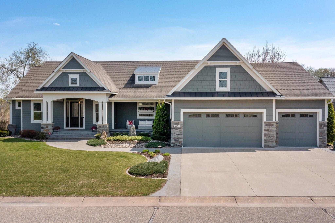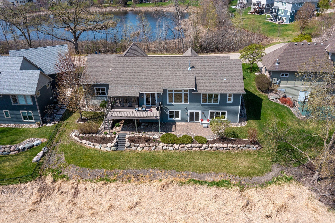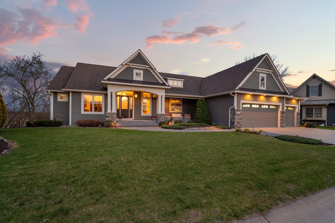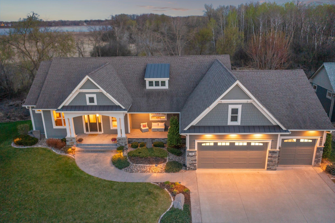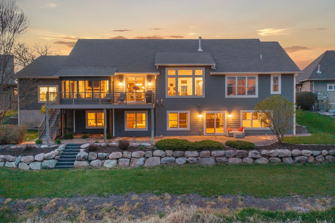34 CRESCENT LANE
34 Crescent Lane, North Oaks, 55127, MN
-
Price: $1,250,000
-
Status type: For Sale
-
City: North Oaks
-
Neighborhood: Rapp Farm
Bedrooms: 5
Property Size :3903
-
Listing Agent: NST19361,NST63102
-
Property type : Single Family Residence
-
Zip code: 55127
-
Street: 34 Crescent Lane
-
Street: 34 Crescent Lane
Bathrooms: 3
Year: 2014
Listing Brokerage: RE/MAX Results
FEATURES
- Washer
- Dryer
- Microwave
- Exhaust Fan
- Dishwasher
- Water Softener Owned
- Disposal
- Cooktop
- Wall Oven
- Humidifier
- Air-To-Air Exchanger
- Central Vacuum
- Gas Water Heater
DETAILS
Welcome to your forever home. A custom-built, gently used walkout executive rambler in a quiet corner of North Oaks’ established and coveted Rapp Farm neighborhood. Every detail is designed to make you feel at home. The open-concept main floor flows effortlessly, inviting laughter-filled gatherings and quiet mornings alike. Gourmet kitchen boasts a prep room/coffee cove, a walk-in pantry, sizable granite island and abundant cabinetry and opens to the 12 ft vaulted great room with stone fireplace. The screened porch with gas fireplace and a maintenance-free deck overlook an expansive conservation easement with regular wildlife sightings. Enjoy a spa night in your owner’s suite with elegant tub and a walk-in shower while taking in the whole home audio system. Main-floor laundry and one-level living offer unparalleled convenience. Imagine unwinding in the media room for movie night or toasting life’s moments at the stylish wet bar, your favorite bottle from the wine cellar in hand. With serene lake and pond views greeting you from both sides of the home, you’ll feel a daily sense of calm and inspiration. Tinker in your roomy 4-car heated garage with built-in cabinets and epoxy floor. All this just three minutes from the highway, with easy access to nearby conveniences yet surrounded by community treasures like a private beach, tennis courts, a refreshing pool, and a party room for celebrations. Living here means embracing a lifestyle of comfort, connection, and joy, where every day feels like a retreat in your own private sanctuary. See the virtual tour.
INTERIOR
Bedrooms: 5
Fin ft² / Living Area: 3903 ft²
Below Ground Living: 1871ft²
Bathrooms: 3
Above Ground Living: 2032ft²
-
Basement Details: Drain Tiled, Egress Window(s), Full, Concrete, Sump Pump, Walkout,
Appliances Included:
-
- Washer
- Dryer
- Microwave
- Exhaust Fan
- Dishwasher
- Water Softener Owned
- Disposal
- Cooktop
- Wall Oven
- Humidifier
- Air-To-Air Exchanger
- Central Vacuum
- Gas Water Heater
EXTERIOR
Air Conditioning: Central Air
Garage Spaces: 4
Construction Materials: N/A
Foundation Size: 2032ft²
Unit Amenities:
-
- Patio
- Kitchen Window
- Deck
- Porch
- Hardwood Floors
- Ceiling Fan(s)
- Walk-In Closet
- Vaulted Ceiling(s)
- In-Ground Sprinkler
- Other
- Panoramic View
- Kitchen Center Island
- French Doors
- Wet Bar
- Tile Floors
- Main Floor Primary Bedroom
- Primary Bedroom Walk-In Closet
Heating System:
-
- Forced Air
- Radiant Floor
- Fireplace(s)
ROOMS
| Main | Size | ft² |
|---|---|---|
| Living Room | 23x19.8 | 452.33 ft² |
| Dining Room | 13.5x11.2 | 149.82 ft² |
| Kitchen | 19.5x15 | 378.63 ft² |
| Bedroom 1 | 18.7x12 | 347.51 ft² |
| Bedroom 2 | 12.3x12.4 | 151.08 ft² |
| Laundry | 12x8.7 | 103 ft² |
| Porch | 13.8x11.5 | 156.03 ft² |
| Deck | 26x11.5 | 296.83 ft² |
| Lower | Size | ft² |
|---|---|---|
| Family Room | 26.8x23 | 714.67 ft² |
| Bedroom 3 | 14.3x11.5 | 162.69 ft² |
| Bedroom 4 | 14x13 | 196 ft² |
| Media Room | 16.4x16.4 | 266.78 ft² |
| Bar/Wet Bar Room | 12x10 | 144 ft² |
| Bedroom 5 | 12.8x9 | 162.13 ft² |
LOT
Acres: N/A
Lot Size Dim.: 95x135
Longitude: 45.122
Latitude: -93.0746
Zoning: Residential-Single Family
FINANCIAL & TAXES
Tax year: 2025
Tax annual amount: $13,042
MISCELLANEOUS
Fuel System: N/A
Sewer System: City Sewer/Connected
Water System: City Water/Connected
ADITIONAL INFORMATION
MLS#: NST7736934
Listing Brokerage: RE/MAX Results

ID: 3578988
Published: May 01, 2025
Last Update: May 01, 2025
Views: 8


