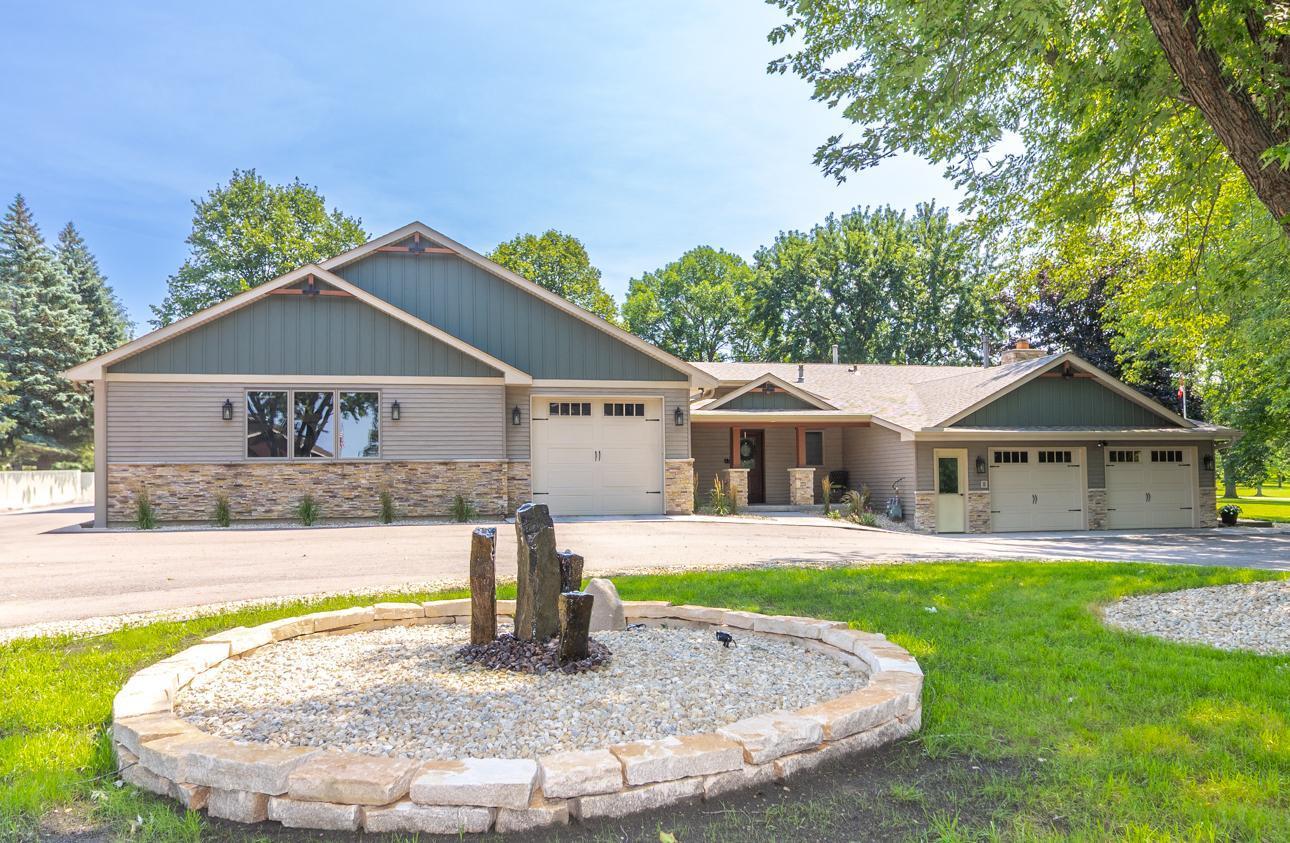3396 ELM CREEK DRIVE
3396 Elm Creek Drive, Medina, 55340, MN
-
Property type : Single Family Residence
-
Zip code: 55340
-
Street: 3396 Elm Creek Drive
-
Street: 3396 Elm Creek Drive
Bathrooms: 5
Year: 1978
Listing Brokerage: Real Broker, LLC
FEATURES
- Range
- Refrigerator
- Washer
- Dryer
- Microwave
- Exhaust Fan
- Dishwasher
- Water Softener Owned
- Cooktop
DETAILS
One-of-a-Kind Multi-Generational Property on 2 Acres in Medina! Welcome to your dream setup in Medina, MN—this beautifully updated property offers a rare and flexible multi-generational living arrangement with two distinct residences under one roof, all nestled on two peaceful acres. On one side, you’ll find a spacious 4-bedroom, 3-bathroom home featuring 2,700 square feet of meticulously updated living space. From the new flooring to the gleaming stainless steel appliances, every detail has been thoughtfully selected. The main level includes a master suite, a bright sunroom that leads to a brand-new, maintenance-free Trex deck—perfect for relaxing or entertaining. The lower level offers a generous living area, two additional bedrooms, and a dedicated office space, ideal for working from home. On the other side, a fully equipped 2-bedroom, 1-bath ADU (accessory dwelling unit) offers complete independence with its own kitchen, laundry, living area, and private patio. Whether you’re looking for space for family or the in-laws, this unit delivers. But that’s not all—this home comes with a Generac whole-house backup generator, ensuring uninterrupted comfort no matter the weather. And don’t miss the hidden gem: a versatile bonus room above the garage, currently used as a studio. With its own bathroom, it could easily function as a home office, guest suite, or creative retreat. The property also features a heated six-stall garage, offering plenty of room for cars, toys, or hobbies year-round. The listing even comes with a zero turn mower! This is the kind of place that doesn’t come around often. Wayzata schools! The property is zoned for both an outbuilding, and chickens! Whether you’re looking for multi-gen living, or simply room to spread out—this one checks all the boxes.
INTERIOR
Bedrooms: 6
Fin ft² / Living Area: 4048 ft²
Below Ground Living: 1120ft²
Bathrooms: 5
Above Ground Living: 2928ft²
-
Basement Details: Daylight/Lookout Windows, Finished, Full,
Appliances Included:
-
- Range
- Refrigerator
- Washer
- Dryer
- Microwave
- Exhaust Fan
- Dishwasher
- Water Softener Owned
- Cooktop
EXTERIOR
Air Conditioning: Central Air
Garage Spaces: 6
Construction Materials: N/A
Foundation Size: 1220ft²
Unit Amenities:
-
- Patio
- Kitchen Window
- Deck
- Porch
- Natural Woodwork
- Sun Room
- Ceiling Fan(s)
- Vaulted Ceiling(s)
- Local Area Network
- Washer/Dryer Hookup
- Skylight
- Kitchen Center Island
- Tile Floors
- Main Floor Primary Bedroom
Heating System:
-
- Forced Air
ROOMS
| Upper | Size | ft² |
|---|---|---|
| Living Room | 15x21 | 225 ft² |
| Dining Room | 11x12 | 121 ft² |
| Kitchen | 12x19 | 144 ft² |
| Bedroom 1 | 12x17 | 144 ft² |
| Bedroom 2 | 12x13 | 144 ft² |
| Four Season Porch | 14x16 | 196 ft² |
| Bonus Room | 23 x 14 | 529 ft² |
| Lower | Size | ft² |
|---|---|---|
| Family Room | 20x26 | 400 ft² |
| Bedroom 3 | 13x16 | 169 ft² |
| Bedroom 4 | 12x13 | 144 ft² |
| Laundry | 10x14 | 100 ft² |
| Main | Size | ft² |
|---|---|---|
| Foyer | 6x8 | 36 ft² |
| Guest House | 22 x 19 | 484 ft² |
| Bedroom 5 | 10 x 13 | 100 ft² |
| Bedroom 6 | 8 x 13 | 64 ft² |
LOT
Acres: N/A
Lot Size Dim.: 154X342X322X374
Longitude: 45.0377
Latitude: -93.5349
Zoning: Residential-Single Family
FINANCIAL & TAXES
Tax year: 2025
Tax annual amount: $7,669
MISCELLANEOUS
Fuel System: N/A
Sewer System: Private Sewer
Water System: Well
ADDITIONAL INFORMATION
MLS#: NST7779465
Listing Brokerage: Real Broker, LLC

ID: 3952219
Published: August 01, 2025
Last Update: August 01, 2025
Views: 43






