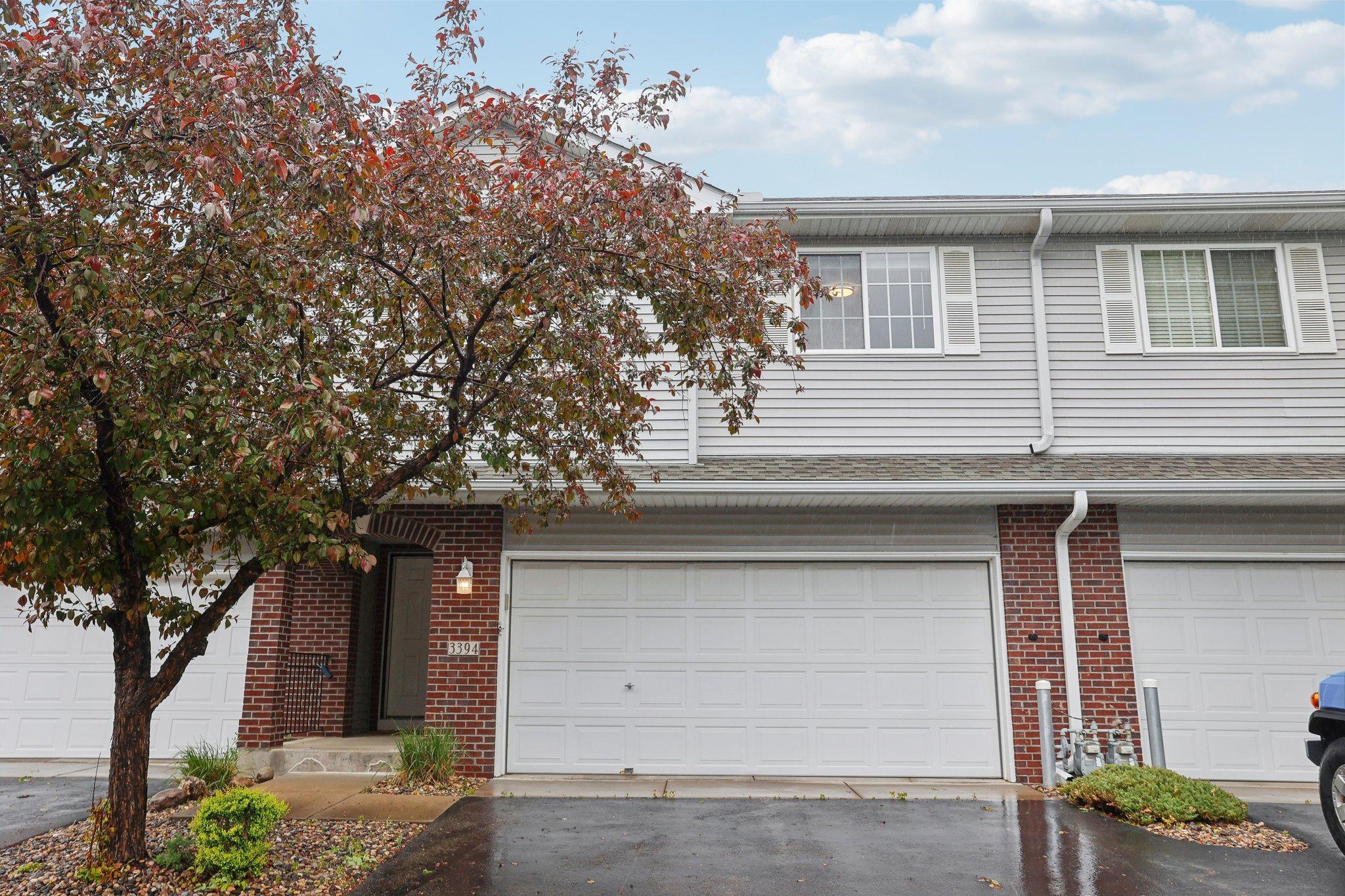3394 SPRING GLEN CIRCLE
3394 Spring Glen Circle, Prior Lake, 55372, MN
-
Price: $325,000
-
Status type: For Sale
-
City: Prior Lake
-
Neighborhood: Glynwater 1st Add
Bedrooms: 3
Property Size :1740
-
Listing Agent: NST16024,NST48120
-
Property type : Townhouse Side x Side
-
Zip code: 55372
-
Street: 3394 Spring Glen Circle
-
Street: 3394 Spring Glen Circle
Bathrooms: 3
Year: 1999
Listing Brokerage: RE/MAX Advantage Plus
FEATURES
- Range
- Refrigerator
- Washer
- Dryer
- Microwave
- Dishwasher
- Water Softener Owned
- Disposal
- Gas Water Heater
DETAILS
PROFESSIONAL PHOTO'S COMING WEDNSDAY! This beautiful 3-bedroom, 3-bathroom townhome is located in the desirable Glynwater neighborhood. The sunny main living areas feature an open floor plan with soaring ceilings, creating a bright and airy atmosphere. The kitchen boasts a white center island, stainless steel appliances, enhanced lighting, modern railings, and a large deck, making it perfect for entertaining. Upstairs, you'll find two bedrooms, including the primary suite, which offers a walk-in closet and a private bathroom. The finished lower level includes a generous media room, a third bedroom, and a third bathroom. Situated at the end of a cul-de-sac, this home is ideally located near schools, shops, parks and trails, a health club, golf courses, and downtown Prior Lake!
INTERIOR
Bedrooms: 3
Fin ft² / Living Area: 1740 ft²
Below Ground Living: 600ft²
Bathrooms: 3
Above Ground Living: 1140ft²
-
Basement Details: Daylight/Lookout Windows, Drain Tiled, Finished, Full, Sump Pump,
Appliances Included:
-
- Range
- Refrigerator
- Washer
- Dryer
- Microwave
- Dishwasher
- Water Softener Owned
- Disposal
- Gas Water Heater
EXTERIOR
Air Conditioning: Central Air
Garage Spaces: 2
Construction Materials: N/A
Foundation Size: 640ft²
Unit Amenities:
-
- Deck
- Natural Woodwork
- Hardwood Floors
- Ceiling Fan(s)
- Vaulted Ceiling(s)
- Washer/Dryer Hookup
- In-Ground Sprinkler
- Kitchen Center Island
- Primary Bedroom Walk-In Closet
Heating System:
-
- Forced Air
ROOMS
| Main | Size | ft² |
|---|---|---|
| Kitchen | 11x10 | 121 ft² |
| Dining Room | 12x11 | 144 ft² |
| Family Room | 14x14 | 196 ft² |
| Deck | 10x10 | 100 ft² |
| Upper | Size | ft² |
|---|---|---|
| Bedroom 1 | 16x13 | 256 ft² |
| Bedroom 2 | 12x12 | 144 ft² |
| Lower | Size | ft² |
|---|---|---|
| Amusement Room | 14x13 | 196 ft² |
| Bedroom 3 | 11x11 | 121 ft² |
LOT
Acres: N/A
Lot Size Dim.: 26x90
Longitude: 44.7243
Latitude: -93.4522
Zoning: Residential-Single Family
FINANCIAL & TAXES
Tax year: 2025
Tax annual amount: $2,598
MISCELLANEOUS
Fuel System: N/A
Sewer System: City Sewer/Connected
Water System: City Water/Connected
ADITIONAL INFORMATION
MLS#: NST7746460
Listing Brokerage: RE/MAX Advantage Plus

ID: 3702080
Published: May 23, 2025
Last Update: May 23, 2025
Views: 6






