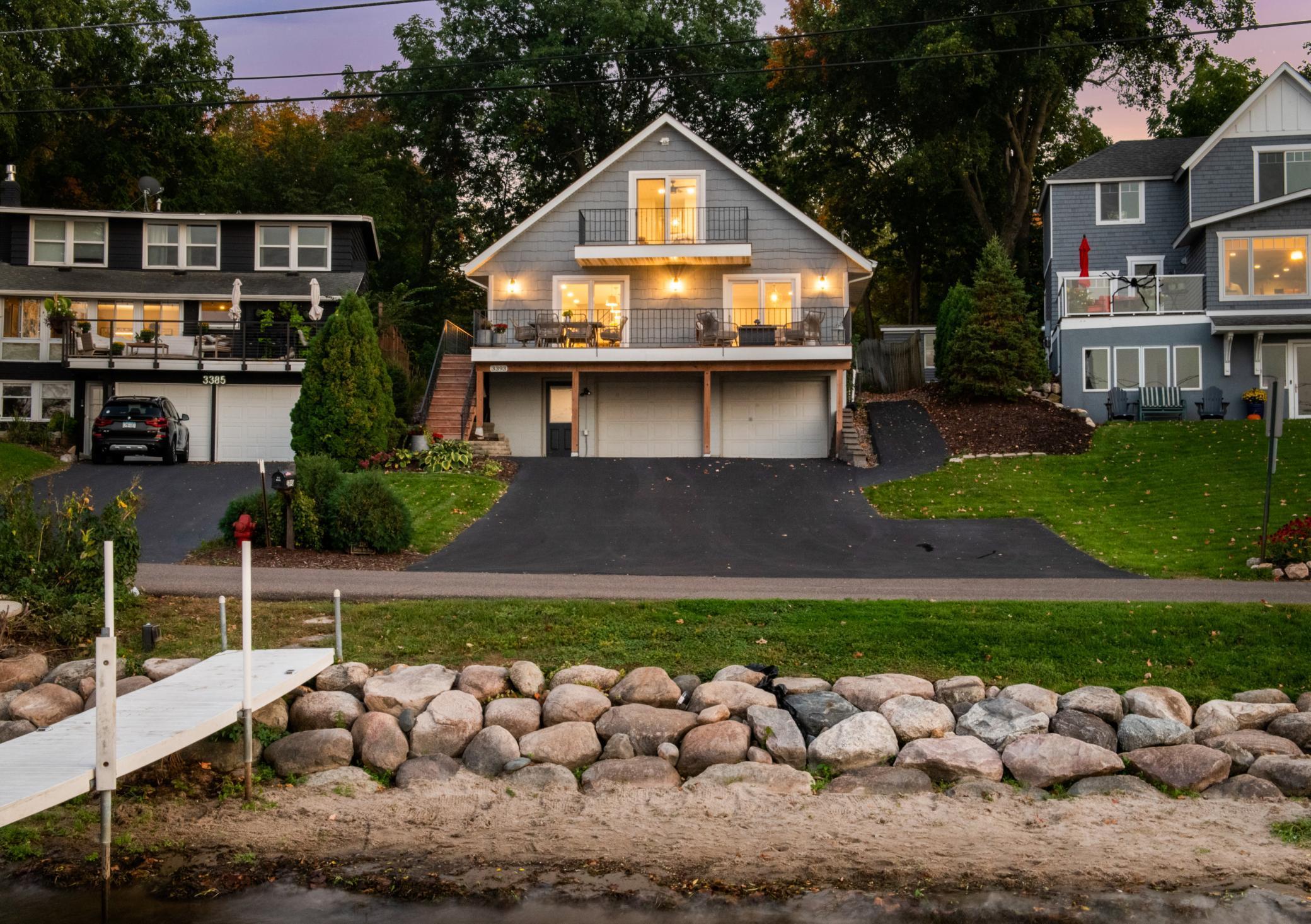3393 CRYSTAL BAY ROAD
3393 Crystal Bay Road, Orono, 55391, MN
-
Price: $1,595,000
-
Status type: For Sale
-
City: Orono
-
Neighborhood: Wallaces Add To Village Of Mtka Beach
Bedrooms: 4
Property Size :2101
-
Listing Agent: NST16633,NST224163
-
Property type : Single Family Residence
-
Zip code: 55391
-
Street: 3393 Crystal Bay Road
-
Street: 3393 Crystal Bay Road
Bathrooms: 2
Year: 1973
Listing Brokerage: Coldwell Banker Burnet
FEATURES
- Refrigerator
- Washer
- Exhaust Fan
- Dishwasher
- Disposal
- Freezer
- Cooktop
- Stainless Steel Appliances
DETAILS
Be prepared to be wow’d by this impeccable home on ‘A-Grade’ Crystal Bay, on the shores of Lake Minnetonka. Long water views with hard sand shoreline make this retreat ready for all the lake life fun. Completely remodeled with high end finishes including marble countertops, stainless steel appliances, shiplap walls, full tiles showers, furnace, AC, & more all completed in ’21! Open concept kitchen leads to two large patio doors and out to the expansive deck offering slightly elevated lake views, ready for all your indoor / outdoor entertaining needs. A private master bedroom located on the top floor with breathtaking water views. Centrally located on and off the lake with direct access to the Dakota Trail in your back yard. This location offers a ‘neighborhood feel’ on the lake and is ready for socializing! Completely turn key home ready to be enjoyed. Lake life is calling!
INTERIOR
Bedrooms: 4
Fin ft² / Living Area: 2101 ft²
Below Ground Living: 227ft²
Bathrooms: 2
Above Ground Living: 1874ft²
-
Basement Details: Block, Full, Walkout,
Appliances Included:
-
- Refrigerator
- Washer
- Exhaust Fan
- Dishwasher
- Disposal
- Freezer
- Cooktop
- Stainless Steel Appliances
EXTERIOR
Air Conditioning: Central Air
Garage Spaces: 2
Construction Materials: N/A
Foundation Size: 1219ft²
Unit Amenities:
-
- Kitchen Window
- Ceiling Fan(s)
- Walk-In Closet
- Dock
- Washer/Dryer Hookup
- In-Ground Sprinkler
- Panoramic View
- Kitchen Center Island
- Wet Bar
- Tile Floors
- Primary Bedroom Walk-In Closet
Heating System:
-
- Forced Air
- Fireplace(s)
ROOMS
| Lower | Size | ft² |
|---|---|---|
| Garage | 41'1x28'9 | 1181.15 ft² |
| Mud Room | 10'9x15 | 117.18 ft² |
| Storage | 18'5x7'4 | 135.06 ft² |
| Laundry | 13'9x13'6 | 185.63 ft² |
| Main | Size | ft² |
|---|---|---|
| Deck | 9'8x32'5 | 313.36 ft² |
| Foyer | 6'11x11'11 | 82.42 ft² |
| Kitchen | 10'11x11'11 | 130.09 ft² |
| Informal Dining Room | 8'10x16'10 | 148.69 ft² |
| Living Room | 12'1x16'10 | 203.4 ft² |
| Bathroom | 4'11x16'10 | 82.76 ft² |
| Bedroom 1 | 11'3x11'7 | 130.31 ft² |
| Bedroom 2 | 13'x12'1 | 157.08 ft² |
| Upper | Size | ft² |
|---|---|---|
| Walk In Closet | 11'3x7'4 | 82.5 ft² |
| Walk In Closet | 8'2x4'11 | 40.15 ft² |
| Bedroom 3 | 11'3x10'10 | 121.88 ft² |
| Bedroom 4 | 18'1x13'4 | 241.11 ft² |
| Primary Bathroom | 11'6x5'4 | 61.33 ft² |
LOT
Acres: N/A
Lot Size Dim.: 50x166x59x179
Longitude: 44.9381
Latitude: -93.6088
Zoning: Residential-Single Family
FINANCIAL & TAXES
Tax year: 2023
Tax annual amount: $9,686
MISCELLANEOUS
Fuel System: N/A
Sewer System: City Sewer - In Street
Water System: City Water - In Street
ADDITIONAL INFORMATION
MLS#: NST7291758
Listing Brokerage: Coldwell Banker Burnet

ID: 2384894
Published: October 06, 2023
Last Update: October 06, 2023
Views: 193






