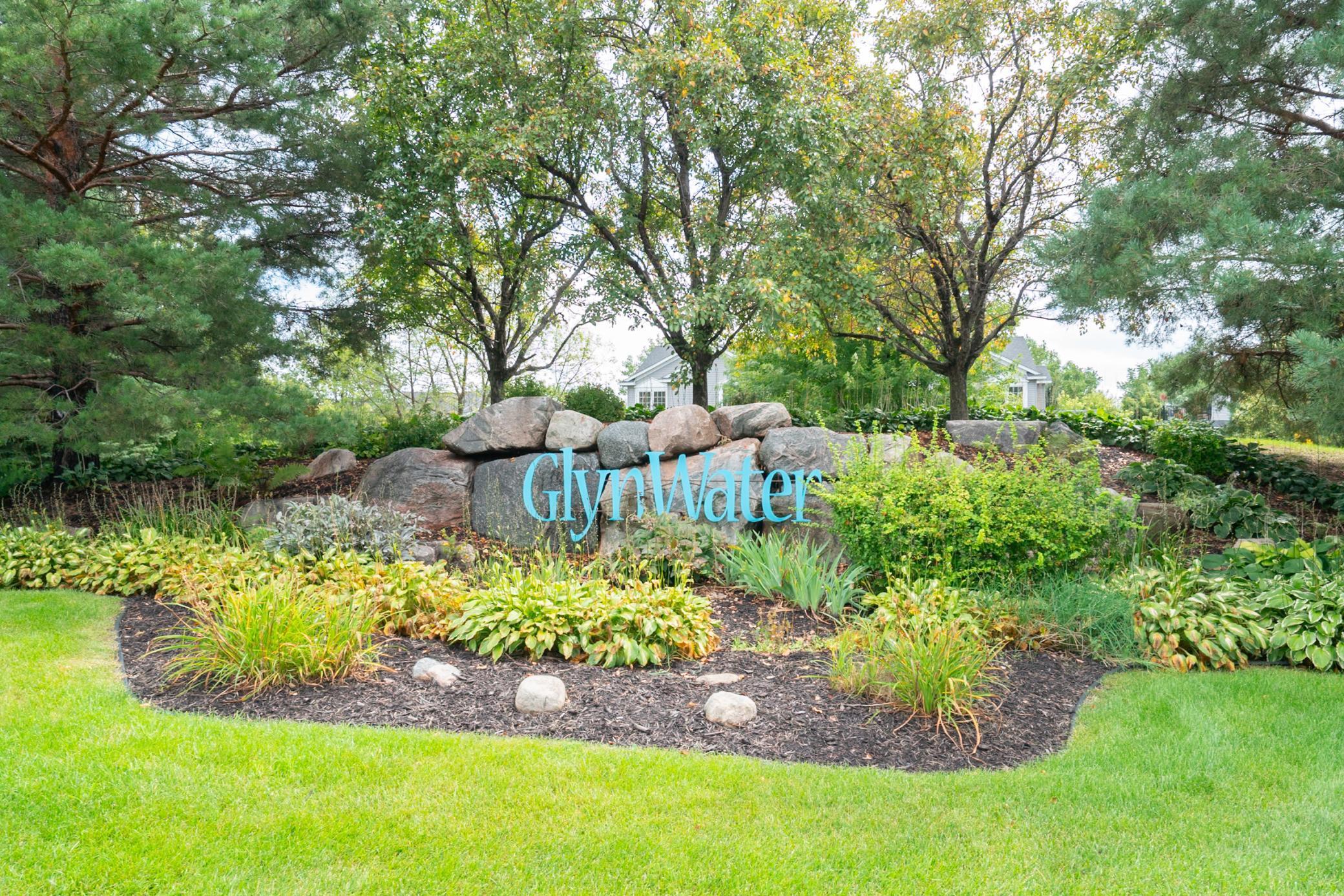3392 GLYNWATER TRAIL
3392 Glynwater Trail, Prior Lake, 55372, MN
-
Price: $415,000
-
Status type: For Sale
-
City: Prior Lake
-
Neighborhood: Glynwater 1st Add
Bedrooms: 3
Property Size :2659
-
Listing Agent: NST16444,NST47422
-
Property type : Townhouse Side x Side
-
Zip code: 55372
-
Street: 3392 Glynwater Trail
-
Street: 3392 Glynwater Trail
Bathrooms: 3
Year: 2001
Listing Brokerage: Edina Realty, Inc.
FEATURES
- Range
- Refrigerator
- Washer
- Dryer
- Microwave
- Dishwasher
- Water Softener Owned
- Gas Water Heater
- ENERGY STAR Qualified Appliances
- Stainless Steel Appliances
DETAILS
Beautiful Wensmann built main level living townhome with high ceilings and wall of windows. Spectacular setting with floor to ceiling windows highlighting pond views, walking trails and city park nearby. Tons of natural light in this open concept living space. Efficient and affordable luxury in a community of larger homes. Kitchen is chef's kiss with more cabinet space, storage and production area then you can ever imagine. Living room is the focal point as you enter and notice the comfortable open space, easy access to the deck and the convenient gas fireplace. Main floor primary with private full bath and personal access to maintenance free deck. Convenient office space on the main with peaceful views of wildlife and nature. Lower level boosts gas fireplace, 2 additional bedrooms, walkout to patio and so much storage you will be amazed. Turn key opportunity with only one previous owner...this one shines!
INTERIOR
Bedrooms: 3
Fin ft² / Living Area: 2659 ft²
Below Ground Living: 1200ft²
Bathrooms: 3
Above Ground Living: 1459ft²
-
Basement Details: Block, Daylight/Lookout Windows, Finished, Full, Storage Space, Walkout,
Appliances Included:
-
- Range
- Refrigerator
- Washer
- Dryer
- Microwave
- Dishwasher
- Water Softener Owned
- Gas Water Heater
- ENERGY STAR Qualified Appliances
- Stainless Steel Appliances
EXTERIOR
Air Conditioning: Central Air
Garage Spaces: 2
Construction Materials: N/A
Foundation Size: 1459ft²
Unit Amenities:
-
- Patio
- Kitchen Window
- Deck
- Natural Woodwork
- Hardwood Floors
- Walk-In Closet
- Vaulted Ceiling(s)
- Washer/Dryer Hookup
- Paneled Doors
- Kitchen Center Island
- Main Floor Primary Bedroom
- Primary Bedroom Walk-In Closet
Heating System:
-
- Forced Air
ROOMS
| Main | Size | ft² |
|---|---|---|
| Kitchen | 10x16 | 100 ft² |
| Informal Dining Room | 7x16 | 49 ft² |
| Dining Room | 13x14 | 169 ft² |
| Living Room | 13x19 | 169 ft² |
| Laundry | 7x6 | 49 ft² |
| Office | 10x13 | 100 ft² |
| Bedroom 1 | 15x13 | 225 ft² |
| Deck | 26x10 | 676 ft² |
| Lower | Size | ft² |
|---|---|---|
| Bedroom 2 | 12x11 | 144 ft² |
| Bedroom 3 | 12x10 | 144 ft² |
| Family Room | 15x18 | 225 ft² |
| Storage | 37x16 | 1369 ft² |
| Patio | 10x10 | 100 ft² |
LOT
Acres: N/A
Lot Size Dim.: 38x112
Longitude: 44.7228
Latitude: -93.4528
Zoning: Residential-Single Family
FINANCIAL & TAXES
Tax year: 2025
Tax annual amount: $4,082
MISCELLANEOUS
Fuel System: N/A
Sewer System: City Sewer/Connected
Water System: City Water/Connected
ADDITIONAL INFORMATION
MLS#: NST7790929
Listing Brokerage: Edina Realty, Inc.

ID: 4067392
Published: September 03, 2025
Last Update: September 03, 2025
Views: 19






