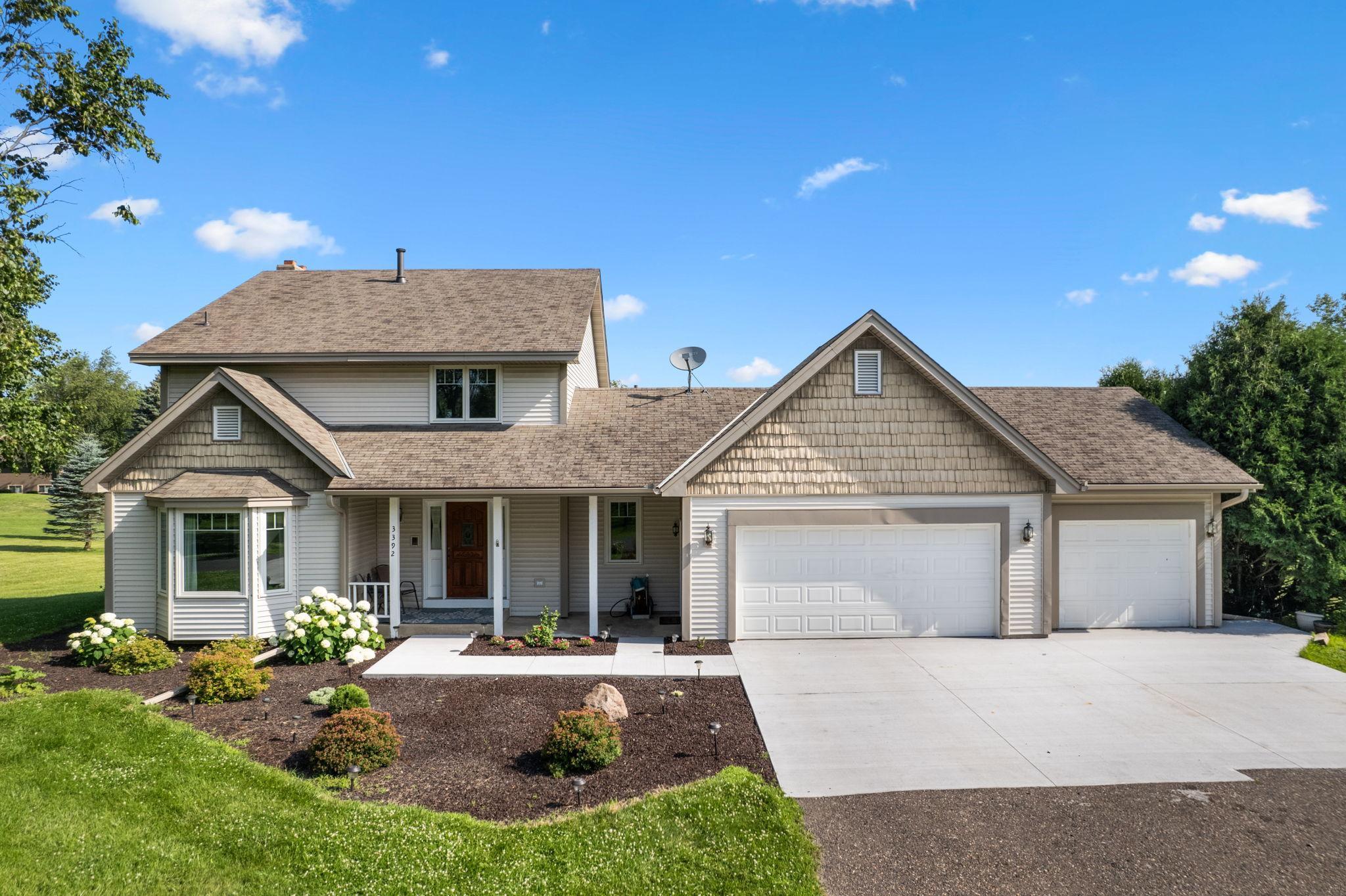3392 ELM CREEK DRIVE
3392 Elm Creek Drive, Hamel (Medina), 55340, MN
-
Price: $849,900
-
Status type: For Sale
-
City: Hamel (Medina)
-
Neighborhood: Hunter Farms Add
Bedrooms: 5
Property Size :4103
-
Listing Agent: NST19365,NST44314
-
Property type : Single Family Residence
-
Zip code: 55340
-
Street: 3392 Elm Creek Drive
-
Street: 3392 Elm Creek Drive
Bathrooms: 4
Year: 1987
Listing Brokerage: Necklen & Oakland
FEATURES
- Refrigerator
- Washer
- Dryer
- Microwave
- Exhaust Fan
- Dishwasher
- Water Softener Owned
- Cooktop
- Wall Oven
- Central Vacuum
- Trash Compactor
- Gas Water Heater
- Stainless Steel Appliances
DETAILS
Exceptional 2-story custom-built by Golden Homes nestled on a sprawling 4-acre estate with a pond, mature trees, and an abundance of wildlife. Highly desirable location in the Wayzata school district! Updated landscaping, newly poured concrete and freshly graded backyard provide a perfect canvas for outdoor living and entertaining. The thoughtfully designed interior features Andersen windows, hardwood floors, main level laundry room, formal and informal dining areas, 2 wood-burning fireplaces, finished walk-out lower level. Car enthusiasts & hobbyists will love the 2 attached garages, offering an impressive total of 6 stalls between the upper & lower levels and tons of storage space for all of your outdoor toys and equipment. Organization is a breeze with many closets and built-in cabinetry throughout the home. The large primary bedroom suite features a generous walk-in closet and a private ensuite with 2 large vanities and 3/4 bath. This Golden Homes masterpiece offers custom craftsmanship, and a lifestyle of comfort, and tranquility. Don't miss the opportunity to make this dream home your reality!
INTERIOR
Bedrooms: 5
Fin ft² / Living Area: 4103 ft²
Below Ground Living: 1459ft²
Bathrooms: 4
Above Ground Living: 2644ft²
-
Basement Details: Daylight/Lookout Windows, Drain Tiled, Finished, Full, Storage Space, Sump Pump, Walkout,
Appliances Included:
-
- Refrigerator
- Washer
- Dryer
- Microwave
- Exhaust Fan
- Dishwasher
- Water Softener Owned
- Cooktop
- Wall Oven
- Central Vacuum
- Trash Compactor
- Gas Water Heater
- Stainless Steel Appliances
EXTERIOR
Air Conditioning: Central Air
Garage Spaces: 6
Construction Materials: N/A
Foundation Size: 2940ft²
Unit Amenities:
-
- Kitchen Window
- Porch
- Natural Woodwork
- Hardwood Floors
- Ceiling Fan(s)
- Walk-In Closet
- Washer/Dryer Hookup
- Sauna
- Paneled Doors
- Primary Bedroom Walk-In Closet
Heating System:
-
- Forced Air
- Fireplace(s)
- Zoned
ROOMS
| Main | Size | ft² |
|---|---|---|
| Foyer | 11.5x12 | 131.29 ft² |
| Mud Room | 7x4.5 | 30.92 ft² |
| Living Room | 15x12 | 225 ft² |
| Family Room | 15x19 | 225 ft² |
| Kitchen | 11x16 | 121 ft² |
| Dining Room | 13.5x11 | 181.13 ft² |
| Informal Dining Room | 11x9 | 121 ft² |
| Laundry | 7x9.5 | 65.92 ft² |
| Upper | Size | ft² |
|---|---|---|
| Bedroom 1 | 16x15 | 256 ft² |
| Walk In Closet | 10x6.5 | 64.17 ft² |
| Bedroom 2 | 11x14 | 121 ft² |
| Bedroom 3 | 11x11 | 121 ft² |
| Lower | Size | ft² |
|---|---|---|
| Bedroom 4 | 13x11 | 169 ft² |
| Bedroom 5 | 11x14 | 121 ft² |
| Family Room | 15x19 | 225 ft² |
| Utility Room | 11x15.5 | 169.58 ft² |
| Sauna | 7x5.5 | 37.92 ft² |
LOT
Acres: N/A
Lot Size Dim.: 399x575x209x608
Longitude: 45.0375
Latitude: -93.5335
Zoning: Residential-Single Family
FINANCIAL & TAXES
Tax year: 2025
Tax annual amount: $7,611
MISCELLANEOUS
Fuel System: N/A
Sewer System: Mound Septic
Water System: Private,Well
ADDITIONAL INFORMATION
MLS#: NST7766927
Listing Brokerage: Necklen & Oakland

ID: 3877254
Published: July 11, 2025
Last Update: July 11, 2025
Views: 10






