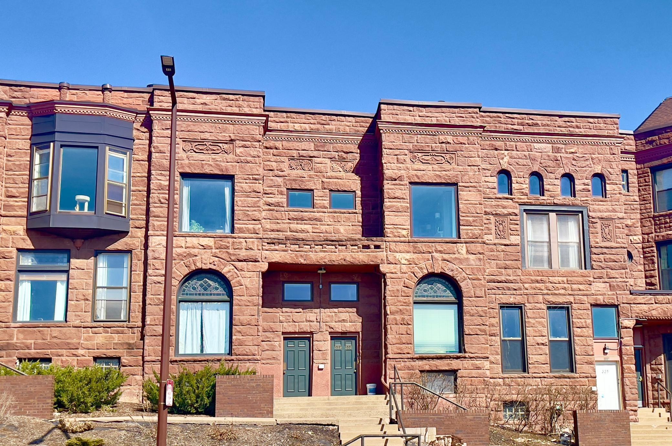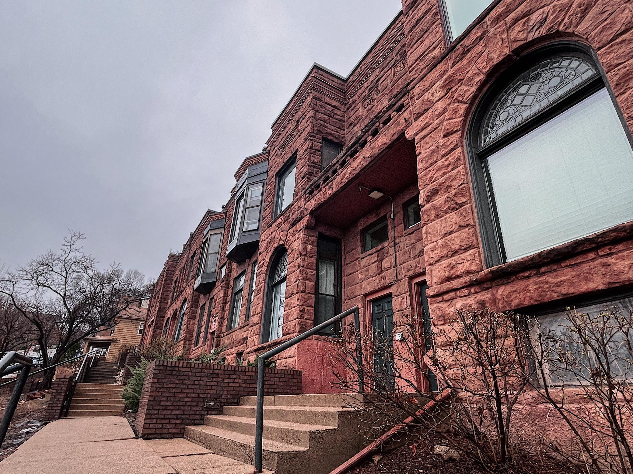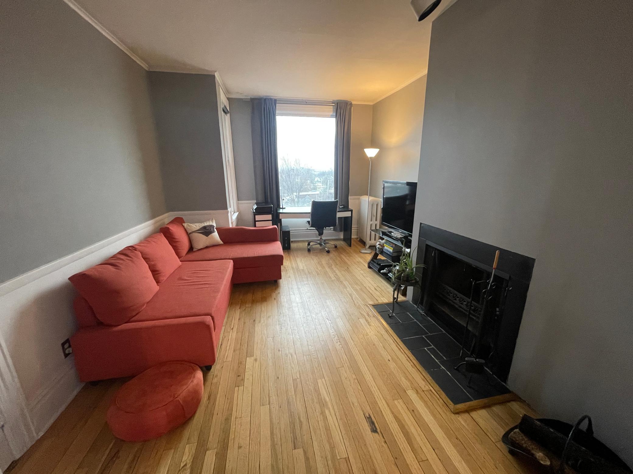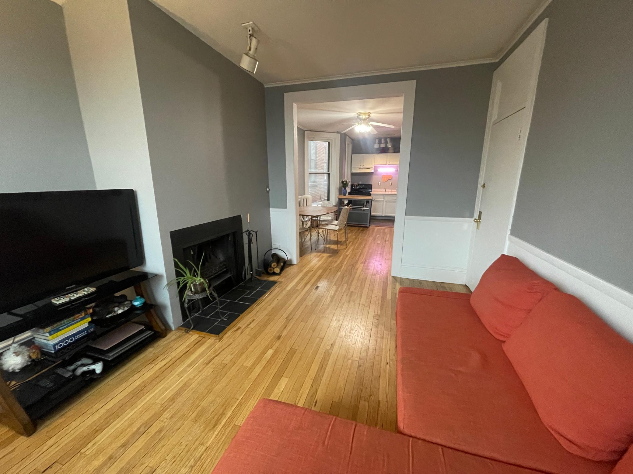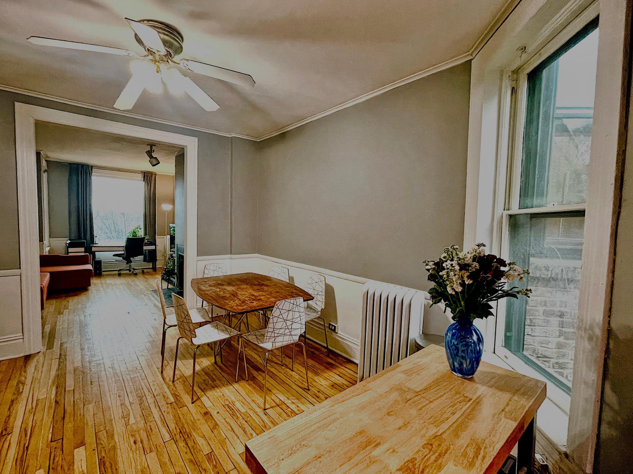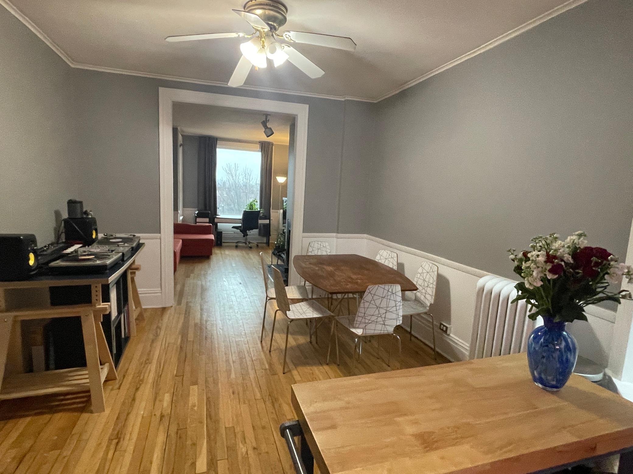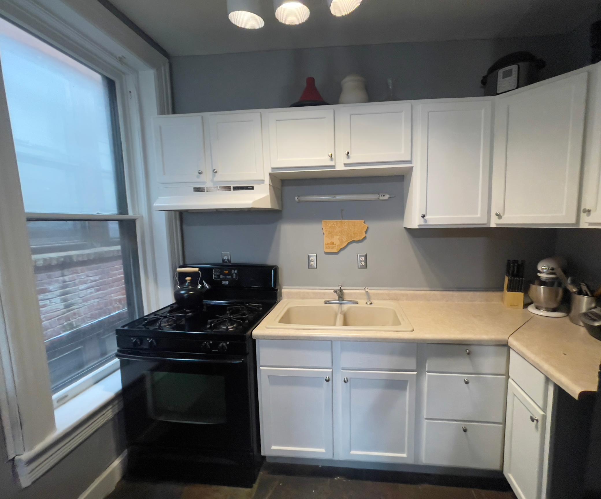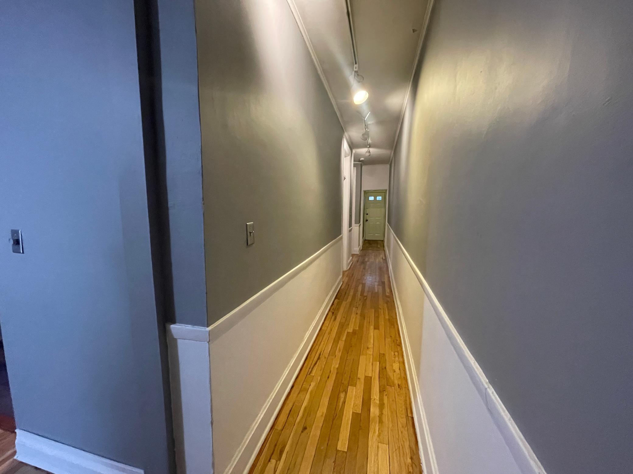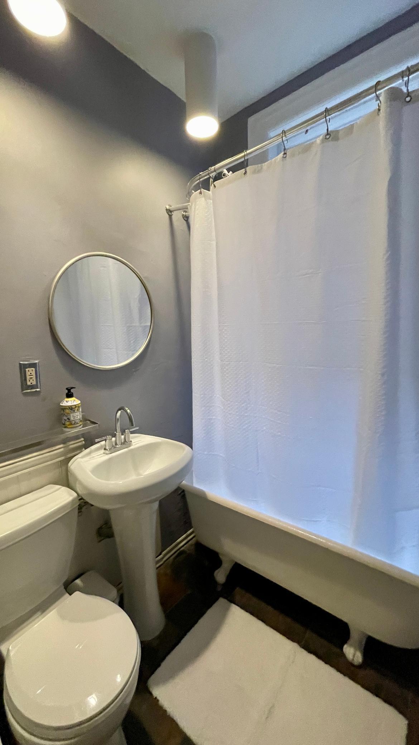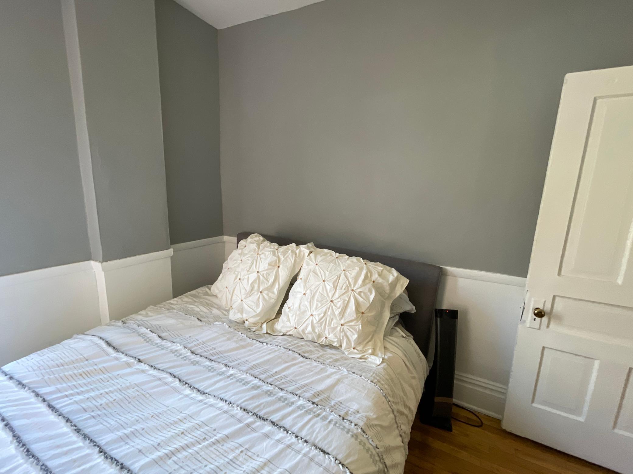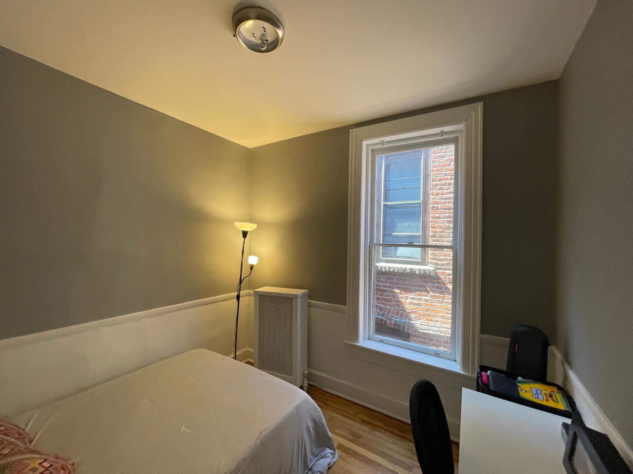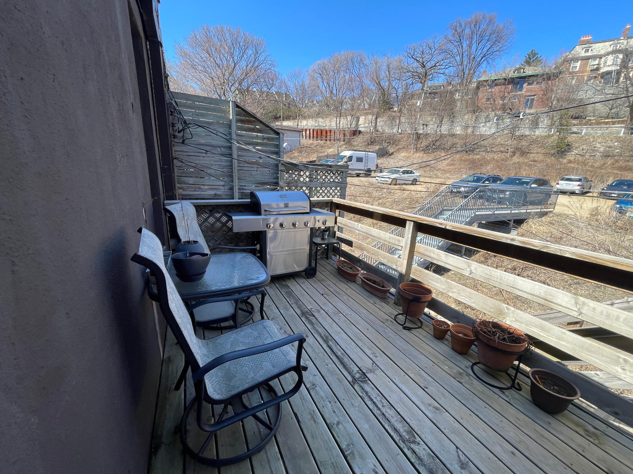339 RAMSEY STREET
339 Ramsey Street, Saint Paul, 55102, MN
-
Price: $159,900
-
Status type: For Sale
-
City: Saint Paul
-
Neighborhood: Summit-University
Bedrooms: 2
Property Size :794
-
Listing Agent: NST10402,NST79338
-
Property type : Low Rise
-
Zip code: 55102
-
Street: 339 Ramsey Street
-
Street: 339 Ramsey Street
Bathrooms: 1
Year: 1888
Listing Brokerage: Bridge Realty, LLC
FEATURES
- Range
- Refrigerator
DETAILS
Discover the perfect blend of historic elegance and urban living in this top-floor brownstone condo located in Saint Paul's Cathedral Hill neighborhood. The unit offers two bedrooms, one bathroom and lovely historic features from the late 1800s. Built during a time period when construction was an art form using high-quality materials and historic design. Choosing a new home is a big step for all, this unit will make your life easy, the homeowner's association will do most of the difficult work of owning a home and you would be here to just enjoy the space. Once inside, panoramic windows offer wide views of the Mississippi River Valley, allowing you to enjoy nature year-round. Sit by the fire, using your working wood-burning fireplace. Soak in your clawfoot tub. Hang your art on walls with high ceilings, highlighted by natural wood trim and moldings. The private rear deck, accessed from the main hallway, offers the perfect outdoor retreat. These are just a few features of this amazing, historic building. Practical amenities include off-street parking for two vehicles, plus additional storage in the basement. Shared laundry facilities are also maintained by the HOA. Situated just minutes from downtown Saint Paul with easy access to I-35E, this Cathedral Hill condo offers the rare opportunity to own a piece of the city's rich history while enjoying the modern comforts all seek.
INTERIOR
Bedrooms: 2
Fin ft² / Living Area: 794 ft²
Below Ground Living: N/A
Bathrooms: 1
Above Ground Living: 794ft²
-
Basement Details: None,
Appliances Included:
-
- Range
- Refrigerator
EXTERIOR
Air Conditioning: None
Garage Spaces: N/A
Construction Materials: N/A
Foundation Size: 794ft²
Unit Amenities:
-
- Deck
- Hardwood Floors
- Panoramic View
Heating System:
-
- Boiler
ROOMS
| Main | Size | ft² |
|---|---|---|
| Living Room | 16X12 | 256 ft² |
| Dining Room | 11.5X13 | 131.29 ft² |
| Kitchen | 09X06 | 81 ft² |
| Bedroom 1 | 9.5X10.9 | 89.46 ft² |
| Bedroom 2 | 9.2X9.7 | 84.33 ft² |
| Deck | 10X10 | 100 ft² |
| Bathroom | 5.9X5.9 | 33.93 ft² |
| Basement | Size | ft² |
|---|---|---|
| Storage | n/a | 0 ft² |
LOT
Acres: N/A
Lot Size Dim.: common
Longitude: 44.9419
Latitude: -93.1144
Zoning: Residential-Single Family
FINANCIAL & TAXES
Tax year: 2025
Tax annual amount: $2,288
MISCELLANEOUS
Fuel System: N/A
Sewer System: City Sewer/Connected
Water System: City Water/Connected
ADITIONAL INFORMATION
MLS#: NST7717330
Listing Brokerage: Bridge Realty, LLC

ID: 3521797
Published: April 03, 2025
Last Update: April 03, 2025
Views: 17


