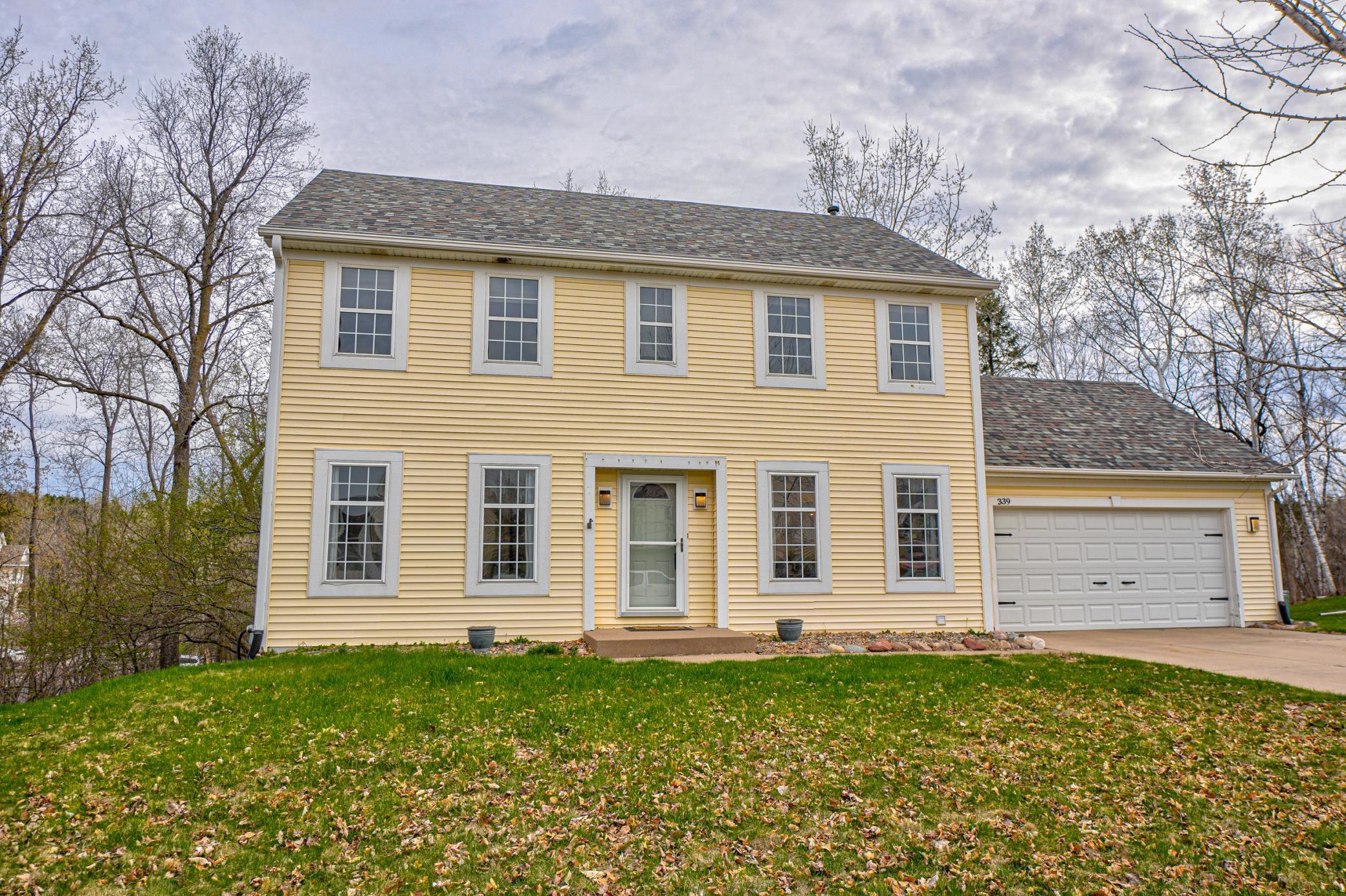339 PARKVIEW LANE
339 Parkview Lane, Saint Paul (Maplewood), 55119, MN
-
Price: $420,000
-
Status type: For Sale
-
City: Saint Paul (Maplewood)
-
Neighborhood: Aj Add
Bedrooms: 4
Property Size :2503
-
Listing Agent: NST13711,NST51198
-
Property type : Single Family Residence
-
Zip code: 55119
-
Street: 339 Parkview Lane
-
Street: 339 Parkview Lane
Bathrooms: 4
Year: 1997
Listing Brokerage: Edina Realty, Inc.
FEATURES
- Range
- Refrigerator
- Washer
- Dryer
- Microwave
- Exhaust Fan
- Dishwasher
- Disposal
- Cooktop
- Water Filtration System
- Gas Water Heater
- ENERGY STAR Qualified Appliances
- Stainless Steel Appliances
DETAILS
SELLER IS MOTIVATED TO SEE AN OFFER. Set on a secluded lot in a quiet, inviting neighborhood, this spacious 4 bed, 4 bath home blends comfort, functionality, and timeless charm. Inside, beautiful wood floors lead you through a generous layout featuring a formal dining room, formal sitting room, and a cozy living room with a charming fireplace. The eat-in kitchen is equipped with recently updated stainless steel appliances, ample counter and cabinet space, and opens to a large deck—perfect for outdoor dining or relaxing. Upstairs, the spacious owner’s suite boasts double closets and a private ensuite bath. The fully finished walkout lower level offers two additional living areas and plenty of storage, ideal for entertaining or hosting guests. Thoughtful updates include a brand new water heater and a new water filtration system, offering peace of mind and added comfort. Enjoy the outdoors from the private, wooded backyard, which includes a fenced-in portion perfect for pets. With easy access to major transportation routes and just a short drive to shopping, dining, schools, and more, this home offers the perfect balance of space, comfort, and convenience. Don’t miss the chance to make it yours!
INTERIOR
Bedrooms: 4
Fin ft² / Living Area: 2503 ft²
Below Ground Living: 748ft²
Bathrooms: 4
Above Ground Living: 1755ft²
-
Basement Details: Egress Window(s), Finished, Full, Walkout,
Appliances Included:
-
- Range
- Refrigerator
- Washer
- Dryer
- Microwave
- Exhaust Fan
- Dishwasher
- Disposal
- Cooktop
- Water Filtration System
- Gas Water Heater
- ENERGY STAR Qualified Appliances
- Stainless Steel Appliances
EXTERIOR
Air Conditioning: Central Air
Garage Spaces: 2
Construction Materials: N/A
Foundation Size: 853ft²
Unit Amenities:
-
- Kitchen Window
- Deck
- Hardwood Floors
- Ceiling Fan(s)
- Walk-In Closet
- Washer/Dryer Hookup
- Cable
- Walk-Up Attic
- Ethernet Wired
- Tile Floors
Heating System:
-
- Forced Air
- Baseboard
- Fireplace(s)
ROOMS
| Main | Size | ft² |
|---|---|---|
| Kitchen | 10'2x15'10 | 160.97 ft² |
| Informal Dining Room | 8'1x14'8 | 118.56 ft² |
| Family Room | 14'1x13'3 | 186.6 ft² |
| Dining Room | 11'5x10'4 | 117.97 ft² |
| Sitting Room | 13'9x11'5 | 156.98 ft² |
| Upper | Size | ft² |
|---|---|---|
| Bedroom 1 | 11'5x19'3 | 219.77 ft² |
| Bedroom 2 | 13'7x11'4 | 153.94 ft² |
| Bedroom 3 | 13'7x10'8 | 144.89 ft² |
| Lower | Size | ft² |
|---|---|---|
| Recreation Room | 21'4x10'3 | 218.67 ft² |
| Bedroom 4 | 11'5x8'8 | 98.94 ft² |
| Billiard | 20'4x13'4 | 271.11 ft² |
| Utility Room | 11'5x10'1 | 115.12 ft² |
LOT
Acres: N/A
Lot Size Dim.: irregular
Longitude: 44.9319
Latitude: -93.002
Zoning: Residential-Single Family
FINANCIAL & TAXES
Tax year: 2024
Tax annual amount: $5,764
MISCELLANEOUS
Fuel System: N/A
Sewer System: City Sewer/Connected
Water System: City Water/Connected
ADITIONAL INFORMATION
MLS#: NST7733975
Listing Brokerage: Edina Realty, Inc.

ID: 3675375
Published: May 02, 2025
Last Update: May 02, 2025
Views: 3






