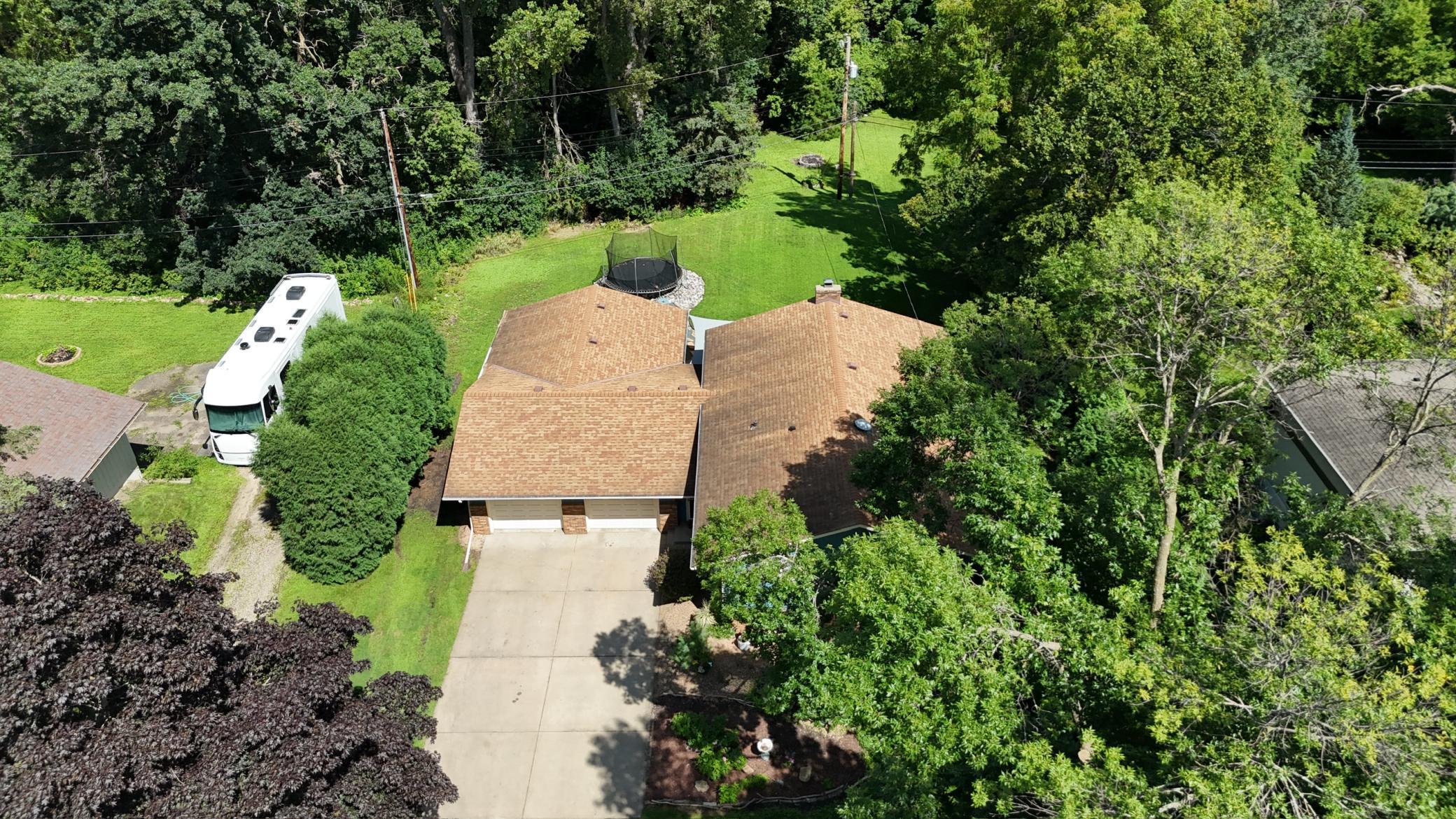3380 DUNLAP STREET
3380 Dunlap Street, Saint Paul (Arden Hills), 55112, MN
-
Price: $474,000
-
Status type: For Sale
-
City: Saint Paul (Arden Hills)
-
Neighborhood: Josephine Hills 3
Bedrooms: 4
Property Size :2891
-
Listing Agent: NST20692,NST75359
-
Property type : Single Family Residence
-
Zip code: 55112
-
Street: 3380 Dunlap Street
-
Street: 3380 Dunlap Street
Bathrooms: 2
Year: 1976
Listing Brokerage: Morgan And Trust Realty
FEATURES
- Range
- Refrigerator
- Washer
- Dryer
- Microwave
- Exhaust Fan
- Dishwasher
- Disposal
- Cooktop
- Wall Oven
DETAILS
Stunning four bedroom, two bath home in the Mounds View School District with over sized garage. The large foyer welcomes you into this home with over 2900 square feet all nestled on a private lot backing up to the Crepeau Nature Preserve. The large living room, kitchen and dining area are great for entertaining. The kitchen boasts Cambria countertops, tons of cabinet space, a peninsula and stainless steel appliances with a convection oven. Large windows in the living room bring in natural light with great views of the preserve. The huge family room in the lower level centers around a wood burning fireplace with a kitchenette. Attached garage with room for 3 cars with a bonus room for a workshop, fitness area or many other options. There is also a side pad along the garage for parking a boat or trailer. Set on a generous sized lot with a large patio, the lot offers ample green space along with trails leading right into the nature preserve. Enjoy all that Arden Hills has to offer with nearby parks, lakes, restaurants and more.
INTERIOR
Bedrooms: 4
Fin ft² / Living Area: 2891 ft²
Below Ground Living: 1243ft²
Bathrooms: 2
Above Ground Living: 1648ft²
-
Basement Details: Daylight/Lookout Windows, Drain Tiled, Egress Window(s), Finished, Full,
Appliances Included:
-
- Range
- Refrigerator
- Washer
- Dryer
- Microwave
- Exhaust Fan
- Dishwasher
- Disposal
- Cooktop
- Wall Oven
EXTERIOR
Air Conditioning: Central Air,Ductless Mini-Split,Zoned
Garage Spaces: 3
Construction Materials: N/A
Foundation Size: 1648ft²
Unit Amenities:
-
- Patio
- Kitchen Window
- Deck
- Natural Woodwork
- Hardwood Floors
- Ceiling Fan(s)
- In-Ground Sprinkler
- Tile Floors
Heating System:
-
- Baseboard
ROOMS
| Main | Size | ft² |
|---|---|---|
| Foyer | 14x7 | 196 ft² |
| Workshop | 22x18 | 484 ft² |
| Patio | 18x14 | 324 ft² |
| Upper | Size | ft² |
|---|---|---|
| Living Room | 20x12 | 400 ft² |
| Kitchen | 14x14 | 196 ft² |
| Dining Room | 8x10 | 64 ft² |
| Bedroom 1 | 13x13 | 169 ft² |
| Bedroom 2 | 13x11 | 169 ft² |
| Deck | 4x10 | 16 ft² |
| Lower | Size | ft² |
|---|---|---|
| Bedroom 3 | 12x12 | 144 ft² |
| Bedroom 4 | 13x10 | 169 ft² |
| Family Room | 26x18 | 676 ft² |
| Laundry | 12x8 | 144 ft² |
LOT
Acres: N/A
Lot Size Dim.: 100x124x94x20x170
Longitude: 45.0435
Latitude: -93.1546
Zoning: Residential-Single Family
FINANCIAL & TAXES
Tax year: 2025
Tax annual amount: $5,994
MISCELLANEOUS
Fuel System: N/A
Sewer System: City Sewer/Connected
Water System: City Water/Connected
ADDITIONAL INFORMATION
MLS#: NST7790491
Listing Brokerage: Morgan And Trust Realty

ID: 4053851
Published: August 29, 2025
Last Update: August 29, 2025
Views: 16






