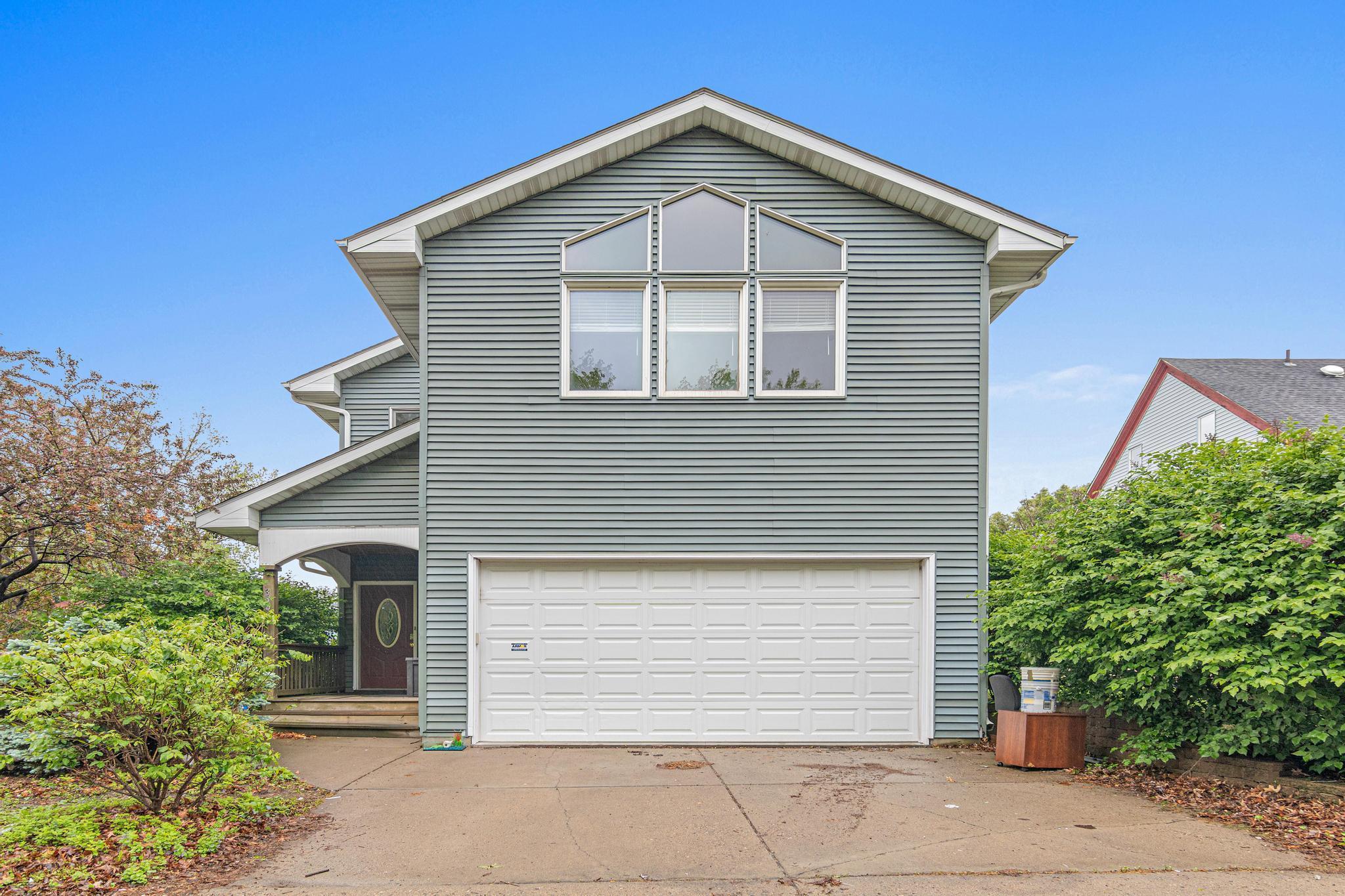338 AURORA AVENUE
338 Aurora Avenue, Saint Paul, 55103, MN
-
Price: $450,000
-
Status type: For Sale
-
City: Saint Paul
-
Neighborhood: Summit-University
Bedrooms: 5
Property Size :4006
-
Listing Agent: NST18608,NST97581
-
Property type : Single Family Residence
-
Zip code: 55103
-
Street: 338 Aurora Avenue
-
Street: 338 Aurora Avenue
Bathrooms: 3
Year: 2006
Listing Brokerage: Creative Results
FEATURES
- Range
- Refrigerator
- Washer
- Dryer
- Microwave
- Dishwasher
- Water Softener Owned
- Disposal
- Gas Water Heater
- Stainless Steel Appliances
DETAILS
Welcome to 338 Aurora Avenue, located in St. Paul's historic and charming Summit University neighborhood. This one of a kind two story home was custom built in 2006 and features 5 bedrooms, 3 bathrooms, and a 2 car garage. The home offers room to relax, entertain, and create the lifestyle you desire. Inside, you will find open and inviting living areas, perfect for hosting guests or enjoying evenings in. Bedroom 4 was previously used as a painting studio, but thanks to its size, it can easily be transformed into a home gym, music room, library, or hobby space. The possibilities are endless.The home includes a four zone furnace system, dividing the home into four separate controlled areas for comfort and efficiency. The lower level recreational room is perfect for entertaining or creating a home theater. Upper level has a dedicated office with access to a private balcony. The spacious primary suite features two walk in closets and a private bath. Just one block from University Avenue, this home is conveniently located near the light rail, highways, restaurants, and local amenities.
INTERIOR
Bedrooms: 5
Fin ft² / Living Area: 4006 ft²
Below Ground Living: 1158ft²
Bathrooms: 3
Above Ground Living: 2848ft²
-
Basement Details: Full,
Appliances Included:
-
- Range
- Refrigerator
- Washer
- Dryer
- Microwave
- Dishwasher
- Water Softener Owned
- Disposal
- Gas Water Heater
- Stainless Steel Appliances
EXTERIOR
Air Conditioning: Central Air,Zoned
Garage Spaces: 2
Construction Materials: N/A
Foundation Size: 1624ft²
Unit Amenities:
-
- Deck
- Natural Woodwork
- Hardwood Floors
- Balcony
- Vaulted Ceiling(s)
- Sauna
- Kitchen Center Island
- Primary Bedroom Walk-In Closet
Heating System:
-
- Forced Air
ROOMS
| Main | Size | ft² |
|---|---|---|
| Foyer | 10x7 | 100 ft² |
| Living Room | 21x19 | 441 ft² |
| Kitchen | 17x13 | 289 ft² |
| Dining Room | 16x13.5 | 214.67 ft² |
| Bathroom | 7x7 | 49 ft² |
| Upper | Size | ft² |
|---|---|---|
| Bedroom 1 | 11x10 | 121 ft² |
| Bedroom 2 | 11x10 | 121 ft² |
| Bedroom 3 | 19x19 | 361 ft² |
| Bedroom 4 | 20x13 | 400 ft² |
| Office | 11x10.5 | 114.58 ft² |
| Bathroom | 11x6 | 121 ft² |
| Bathroom | 10.5x8.5 | 87.67 ft² |
| Lower | Size | ft² |
|---|---|---|
| Great Room | 31x17.5 | 539.92 ft² |
| Bedroom 5 | 11.5x10 | 131.29 ft² |
| Sauna | 8x6 | 64 ft² |
| Laundry | 8.5x6.5 | 54.01 ft² |
LOT
Acres: N/A
Lot Size Dim.: 50x124
Longitude: 44.9546
Latitude: -93.1141
Zoning: Residential-Single Family
FINANCIAL & TAXES
Tax year: 2025
Tax annual amount: $8,609
MISCELLANEOUS
Fuel System: N/A
Sewer System: City Sewer/Connected
Water System: City Water/Connected
ADITIONAL INFORMATION
MLS#: NST7764145
Listing Brokerage: Creative Results

ID: 3823865
Published: June 25, 2025
Last Update: June 25, 2025
Views: 1






