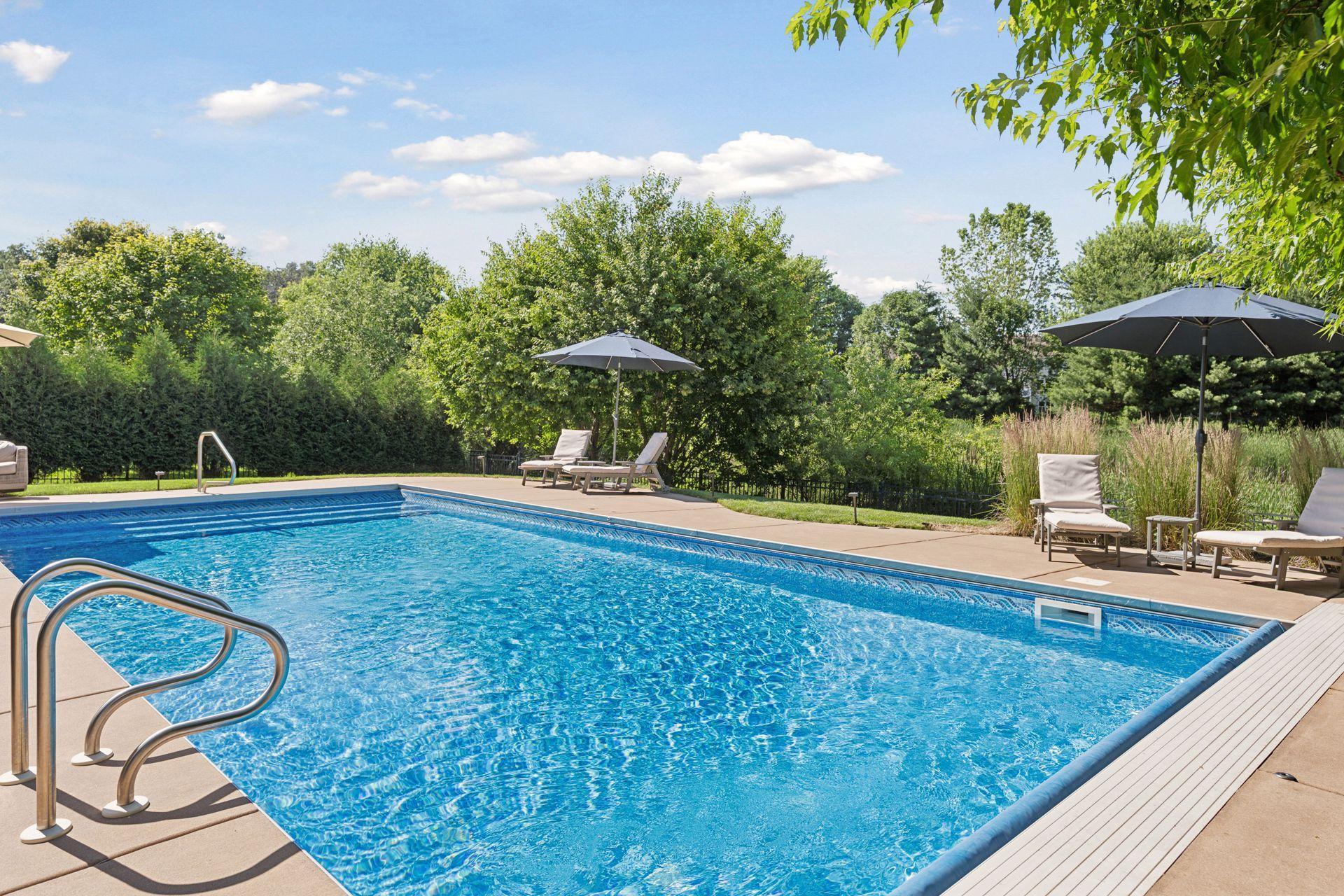3365 117TH LANE
3365 117th Lane, Minneapolis (Blaine), 55449, MN
-
Price: $900,000
-
Status type: For Sale
-
City: Minneapolis (Blaine)
-
Neighborhood: The Lakes Of Radisson 27th Add
Bedrooms: 5
Property Size :4414
-
Listing Agent: NST16466,NST102324
-
Property type : Single Family Residence
-
Zip code: 55449
-
Street: 3365 117th Lane
-
Street: 3365 117th Lane
Bathrooms: 4
Year: 2007
Listing Brokerage: Edina Realty, Inc.
FEATURES
- Range
- Refrigerator
- Washer
- Dryer
- Microwave
- Exhaust Fan
- Dishwasher
- Water Softener Owned
- Disposal
- Air-To-Air Exchanger
- Wine Cooler
DETAILS
Imagine starting your mornings with coffee on the deck, overlooking peaceful pond views, and ending your days with a swim in your own heated saltwater pool or relaxing under the covered pergola. Inside, this spacious home in The Lakes of Blaine offers the perfect blend of comfort and function, with five bedrooms, including four upstairs, and plenty of space to work, gather, and unwind. Host dinner by the double-sided fireplace in the dining area, where large windows frame the serene backyard views. Downstairs, the finished lower level is set up for entertaining with a built-in dry bar, home gym, and room to spread out. Whether you’re working from home, hosting friends, or simply enjoying a quiet evening by the water, this home has everything you need to live well — all just steps from trails, parks, and everything Blaine has to offer.
INTERIOR
Bedrooms: 5
Fin ft² / Living Area: 4414 ft²
Below Ground Living: 1300ft²
Bathrooms: 4
Above Ground Living: 3114ft²
-
Basement Details: Drain Tiled, Finished, Concrete, Storage Space, Sump Pump, Walkout,
Appliances Included:
-
- Range
- Refrigerator
- Washer
- Dryer
- Microwave
- Exhaust Fan
- Dishwasher
- Water Softener Owned
- Disposal
- Air-To-Air Exchanger
- Wine Cooler
EXTERIOR
Air Conditioning: Central Air
Garage Spaces: 3
Construction Materials: N/A
Foundation Size: 1596ft²
Unit Amenities:
-
- Patio
- Deck
- Porch
- Hardwood Floors
- Ceiling Fan(s)
- Walk-In Closet
- Vaulted Ceiling(s)
- Exercise Room
- Indoor Sprinklers
- Paneled Doors
- Kitchen Center Island
- Tile Floors
Heating System:
-
- Forced Air
- Fireplace(s)
ROOMS
| Main | Size | ft² |
|---|---|---|
| Living Room | 25x15 | 625 ft² |
| Dining Room | 12x12 | 144 ft² |
| Kitchen | 14x13 | 196 ft² |
| Office | 11x11 | 121 ft² |
| Dining Room | 9x9 | 81 ft² |
| Lower | Size | ft² |
|---|---|---|
| Family Room | 23x18 | 529 ft² |
| Bedroom 5 | 12.75x12 | 232.69 ft² |
| Exercise Room | 11.5x16.75 | 254.02 ft² |
| Upper | Size | ft² |
|---|---|---|
| Bedroom 1 | 18x17.5 | 313.5 ft² |
| Bedroom 2 | 15x12 | 225 ft² |
| Bedroom 3 | 11x10 | 121 ft² |
| Bedroom 4 | 11x10 | 121 ft² |
LOT
Acres: N/A
Lot Size Dim.: 89x150x89x150
Longitude: 45.1838
Latitude: -93.1842
Zoning: Residential-Single Family
FINANCIAL & TAXES
Tax year: 2025
Tax annual amount: $7,860
MISCELLANEOUS
Fuel System: N/A
Sewer System: City Sewer/Connected
Water System: City Water/Connected
ADDITIONAL INFORMATION
MLS#: NST7774600
Listing Brokerage: Edina Realty, Inc.

ID: 3925331
Published: July 17, 2025
Last Update: July 17, 2025
Views: 13






