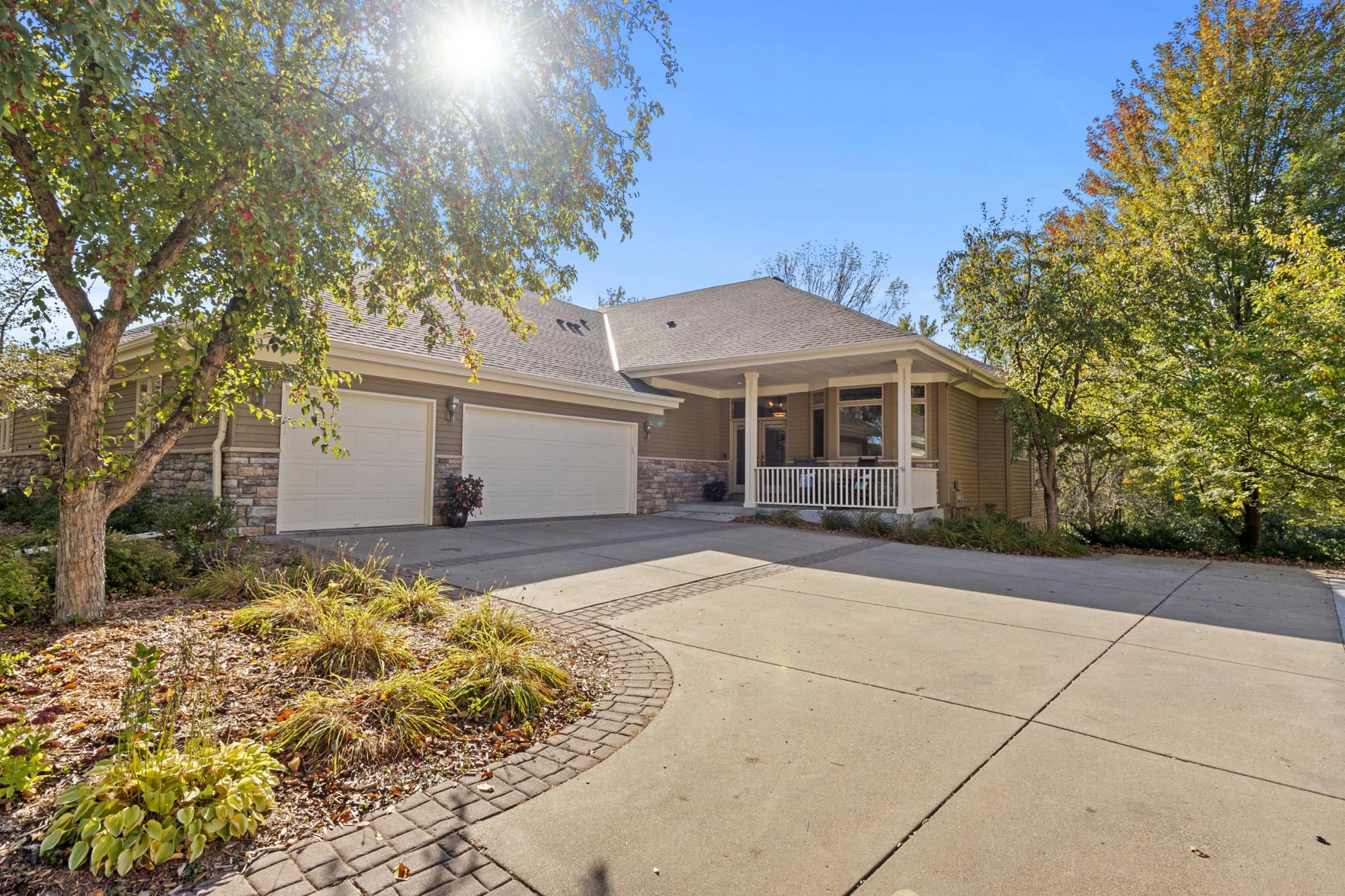3363 GLYNWATER TRAIL
3363 Glynwater Trail, Prior Lake, 55372, MN
-
Price: $550,000
-
Status type: For Sale
-
City: Prior Lake
-
Neighborhood: Glynwater 2nd Add
Bedrooms: 2
Property Size :2859
-
Listing Agent: NST14138,NST110292
-
Property type : Townhouse Side x Side
-
Zip code: 55372
-
Street: 3363 Glynwater Trail
-
Street: 3363 Glynwater Trail
Bathrooms: 3
Year: 2000
Listing Brokerage: Keller Williams Preferred Rlty
FEATURES
- Range
- Refrigerator
- Washer
- Dryer
- Microwave
- Dishwasher
DETAILS
Tucked in a prime Prior Lake location, this spacious executive townhome offers the perfect blend of wooded retreat and city convenience. Step into a welcoming foyer that opens to an inviting layout, with the kitchen, dining area, living room, and primary suite all within view. The primary suite features serene backyard views and a walk-in bathtub for ultimate comfort. Ideal for entertaining, the home boasts two outdoor living spaces and two cozy fireplaces to keep you warm on crisp Minnesota evenings. An attached garage and generous storage ensure space for everything that matters. Rarely available and thoughtfully designed, this townhome is a homeowner's dream. Schedule your tour today and make it yours!
INTERIOR
Bedrooms: 2
Fin ft² / Living Area: 2859 ft²
Below Ground Living: 1145ft²
Bathrooms: 3
Above Ground Living: 1714ft²
-
Basement Details: Finished, Full, Partially Finished, Walkout,
Appliances Included:
-
- Range
- Refrigerator
- Washer
- Dryer
- Microwave
- Dishwasher
EXTERIOR
Air Conditioning: Central Air
Garage Spaces: 3
Construction Materials: N/A
Foundation Size: 1796ft²
Unit Amenities:
-
- Kitchen Window
- Deck
- Balcony
- Primary Bedroom Walk-In Closet
Heating System:
-
- Forced Air
ROOMS
| Main | Size | ft² |
|---|---|---|
| Living Room | 12'11 x 16'3 | 209.9 ft² |
| Dining Room | 14'6 x 16'3 | 235.63 ft² |
| Family Room | 18'10 x 11'2 | 210.31 ft² |
| Kitchen | 14'3 x 12'8 | 180.5 ft² |
| Bedroom 1 | 18'0 x 13'8 | 246 ft² |
| Bathroom | 13'2 x 10'1 | 132.76 ft² |
| Bathroom | 5'7 x 6'4 | 35.36 ft² |
| Foyer | 6'9 x 10'1 | 68.06 ft² |
| Walk In Closet | 11'10 x 7'3 | 85.79 ft² |
| Lower | Size | ft² |
|---|---|---|
| Bedroom 2 | 11'11 x 13'8 | 162.86 ft² |
| Bar/Wet Bar Room | 10'2 x 11'2 | 113.53 ft² |
| Bathroom | 4'11 x 10'2 | 49.99 ft² |
| Recreation Room | 23'0 x 26'9 | 615.25 ft² |
| Storage | 22'6 x 26'5 | 594.38 ft² |
| Upper | Size | ft² |
|---|---|---|
| Office | 12'4 x 10'1 | 124.36 ft² |
LOT
Acres: N/A
Lot Size Dim.: Irreg
Longitude: 44.7221
Latitude: -93.4546
Zoning: Residential-Single Family
FINANCIAL & TAXES
Tax year: 2025
Tax annual amount: $5,136
MISCELLANEOUS
Fuel System: N/A
Sewer System: City Sewer/Connected
Water System: City Water/Connected
ADDITIONAL INFORMATION
MLS#: NST7801762
Listing Brokerage: Keller Williams Preferred Rlty

ID: 4211532
Published: October 14, 2025
Last Update: October 14, 2025
Views: 1






