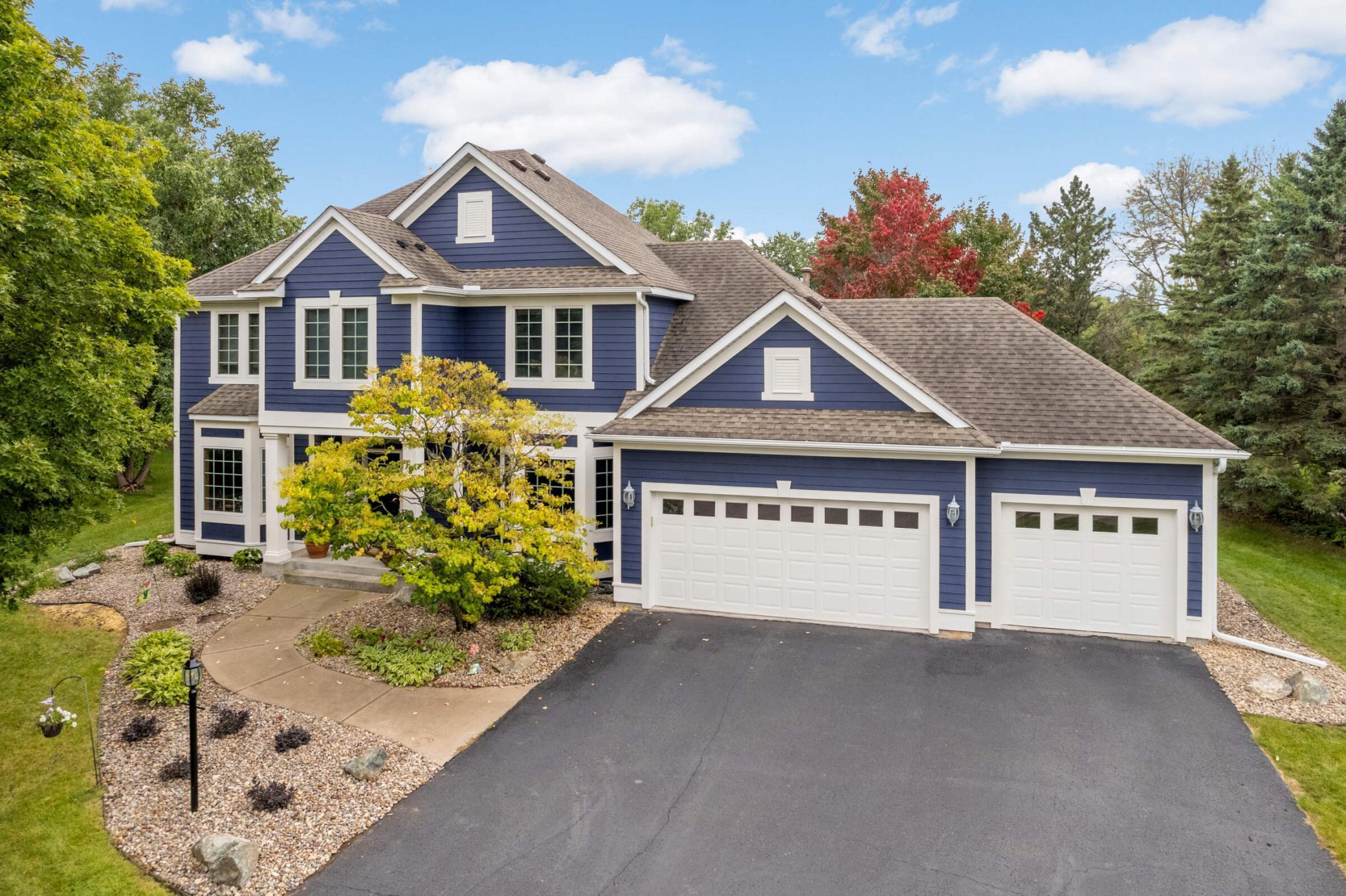3352 RICHMOND BAY
3352 Richmond Bay , Woodbury, 55129, MN
-
Price: $674,900
-
Status type: For Sale
-
City: Woodbury
-
Neighborhood: Wedgewood Park 6th Add
Bedrooms: 5
Property Size :4012
-
Listing Agent: NST16593,NST78171
-
Property type : Single Family Residence
-
Zip code: 55129
-
Street: 3352 Richmond Bay
-
Street: 3352 Richmond Bay
Bathrooms: 4
Year: 1995
Listing Brokerage: RE/MAX Results
FEATURES
- Refrigerator
- Washer
- Dryer
- Microwave
- Dishwasher
- Water Softener Owned
- Cooktop
- Wall Oven
- Humidifier
- Gas Water Heater
- Stainless Steel Appliances
DETAILS
Welcome home to 3352 Richmond Bay—a modern, lovingly cared-for 5BR/4BA, over 4,000 FSF two-story in Wedgewood Park that just feels right the moment you arrive. The fresh navy exterior with crisp white trim and refreshed landscaping set an inviting tone, while the quiet cul-de-sac location and mature trees offer the privacy everyone wants. Inside, a bright two-story foyer opens to comfortable, sunlit spaces made for everyday life and easy entertaining. The chef-ready kitchen features granite counters, a center island, white cabinetry, stainless appliances, and a large walk-in pantry—flowing naturally to the informal dining area and the cozy family room with fireplace and custom built-ins. Up front, the formal living and dining rooms give you that extra hosting space for holidays and special occasions. Practicality is dialed in on the main level with a true mudroom, main-level laundry, and a convenient ½ bath—right where you want them. Upstairs, the primary suite retreat welcomes you with a vaulted ceiling, spa-style bath (dual sinks, soaking tub, separate shower), and a walk-in closet. Three additional bedrooms and a full bath with dual vanity keep mornings moving and everyone comfortable. The finished lower level is the “just one more reason we love it”—an expansive rec room, wet bar with granite, custom built-ins, guest bedroom, ¾ bath, and a handy workstation nook. Movie nights, game days, sleepovers—it all fits here. Outside, gather on the spacious patio and enjoy a private, tree-lined yard that’s perfect for grilling, fire-pit nights, and unhurried weekends. A 3-car attached garage adds everyday convenience. Best of all, you’re in amenity-rich Wedgewood Park—playgrounds, tennis and basketball courts, ball fields, trails, and a scenic pond just steps from your door—plus quick access to shopping, dining, and top-rated schools. Warm, welcoming, and move-in ready—this is a home you won’t want to miss.
INTERIOR
Bedrooms: 5
Fin ft² / Living Area: 4012 ft²
Below Ground Living: 1286ft²
Bathrooms: 4
Above Ground Living: 2726ft²
-
Basement Details: Drain Tiled, Egress Window(s), Finished, Full, Sump Pump,
Appliances Included:
-
- Refrigerator
- Washer
- Dryer
- Microwave
- Dishwasher
- Water Softener Owned
- Cooktop
- Wall Oven
- Humidifier
- Gas Water Heater
- Stainless Steel Appliances
EXTERIOR
Air Conditioning: Central Air
Garage Spaces: 3
Construction Materials: N/A
Foundation Size: 1420ft²
Unit Amenities:
-
- Patio
- Kitchen Window
- Natural Woodwork
- Hardwood Floors
- Ceiling Fan(s)
- Walk-In Closet
- Vaulted Ceiling(s)
- Security System
- In-Ground Sprinkler
- Paneled Doors
- Cable
- Kitchen Center Island
- Wet Bar
- Tile Floors
- Primary Bedroom Walk-In Closet
Heating System:
-
- Forced Air
ROOMS
| Main | Size | ft² |
|---|---|---|
| Family Room | 18x16 | 324 ft² |
| Kitchen | 21x15 | 441 ft² |
| Dining Room | 15x13 | 225 ft² |
| Living Room | 17x13 | 289 ft² |
| Patio | 35x22 | 1225 ft² |
| Foyer | 11x11 | 121 ft² |
| Upper | Size | ft² |
|---|---|---|
| Bedroom 1 | 15x14 | 225 ft² |
| Bedroom 2 | 14x12 | 196 ft² |
| Bedroom 3 | 12x12 | 144 ft² |
| Bedroom 4 | 11x11 | 121 ft² |
| Lower | Size | ft² |
|---|---|---|
| Bedroom 5 | 14x12 | 196 ft² |
| Amusement Room | 20x15 | 400 ft² |
| Bar/Wet Bar Room | 15x15 | 225 ft² |
| Storage | 15x15 | 225 ft² |
LOT
Acres: N/A
Lot Size Dim.: 55x144x131x67x170
Longitude: 44.8997
Latitude: -92.8997
Zoning: Residential-Single Family
FINANCIAL & TAXES
Tax year: 2024
Tax annual amount: $7,532
MISCELLANEOUS
Fuel System: N/A
Sewer System: City Sewer/Connected
Water System: City Water/Connected
ADDITIONAL INFORMATION
MLS#: NST7801361
Listing Brokerage: RE/MAX Results

ID: 4102676
Published: September 12, 2025
Last Update: September 12, 2025
Views: 3






