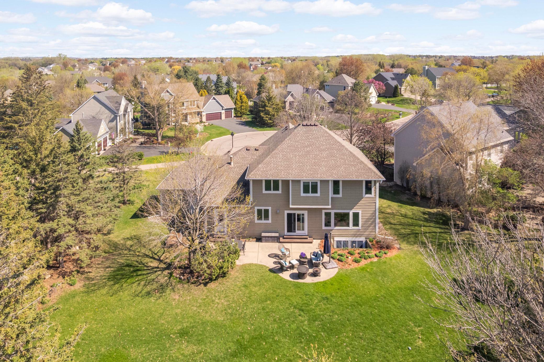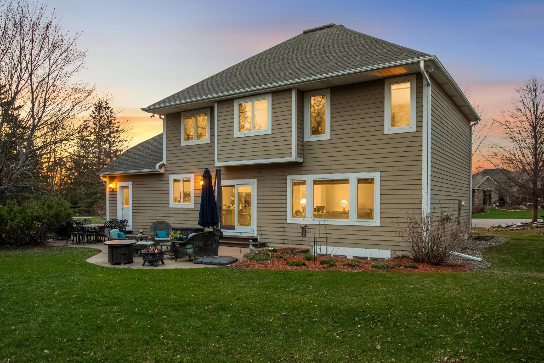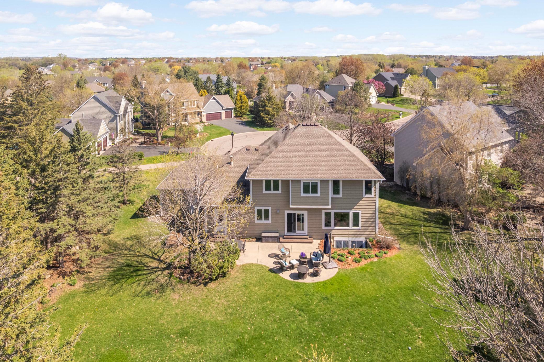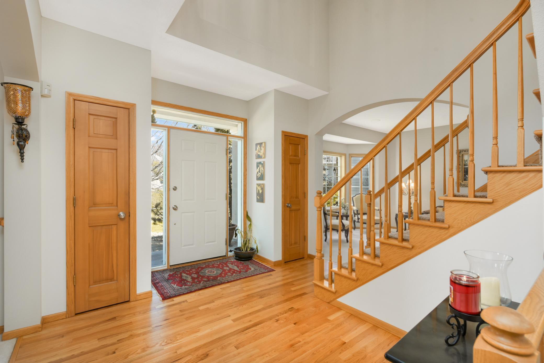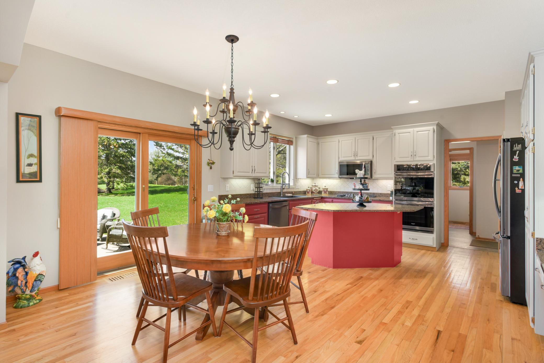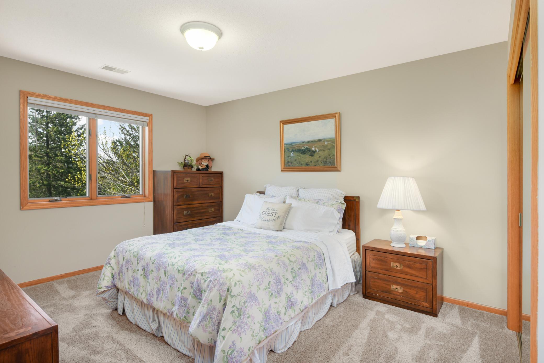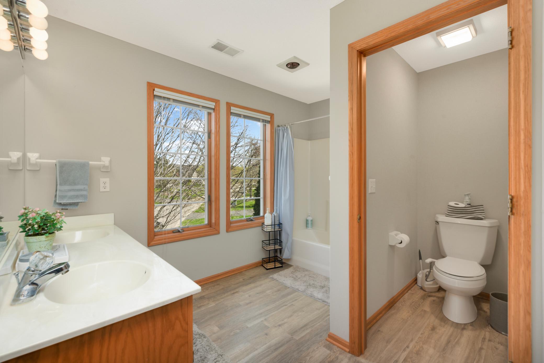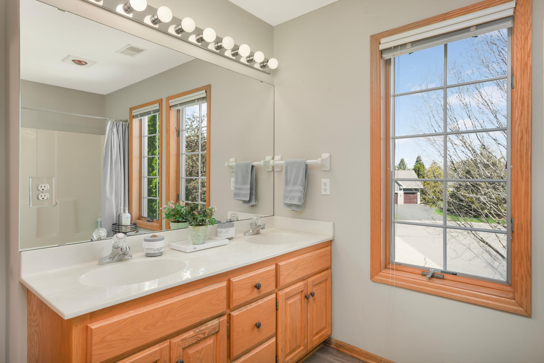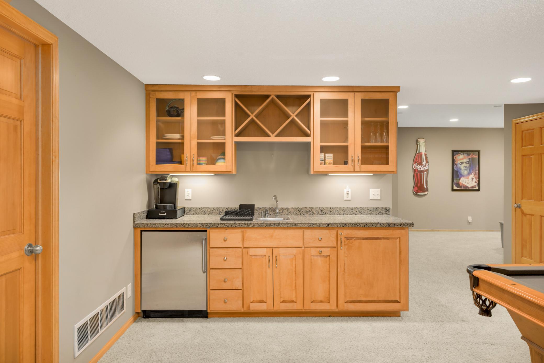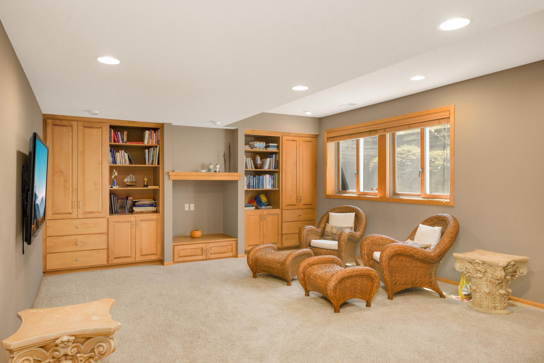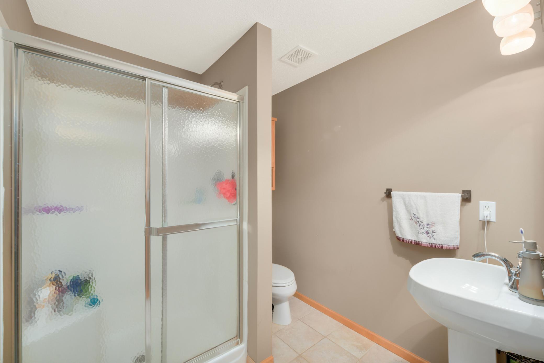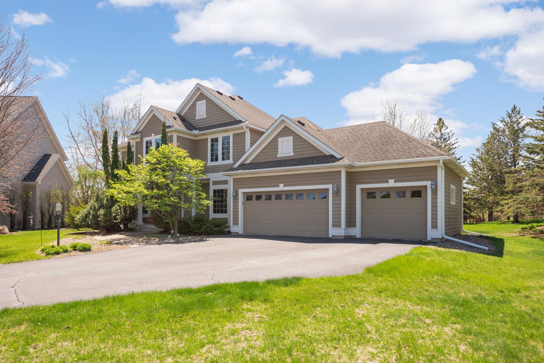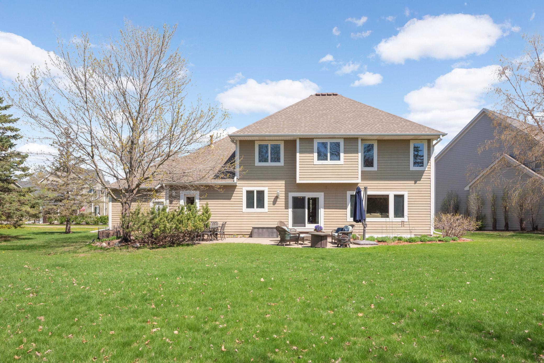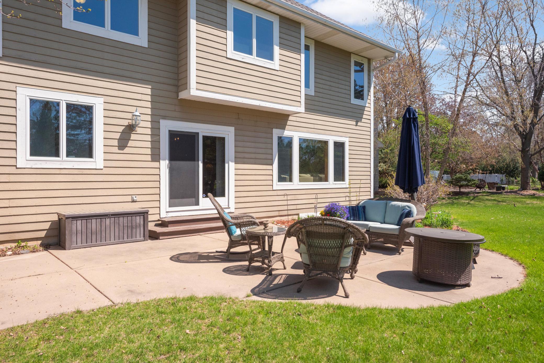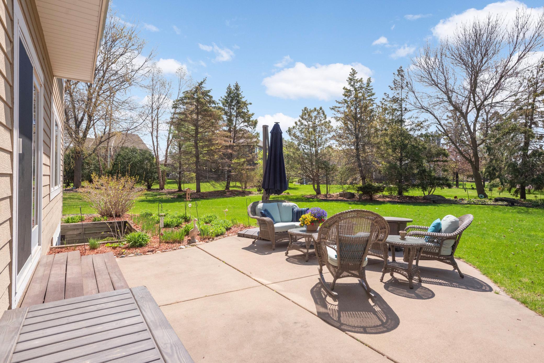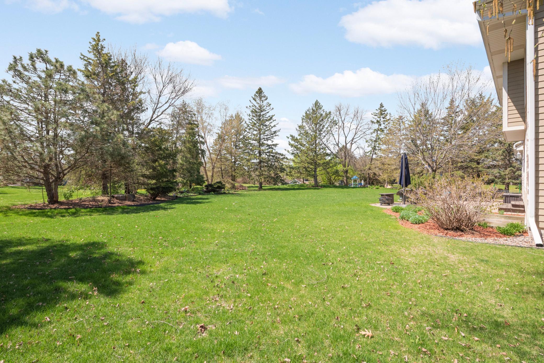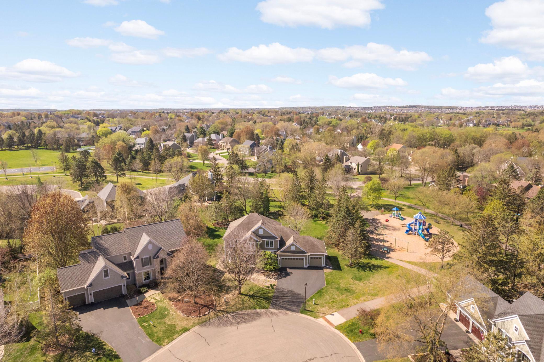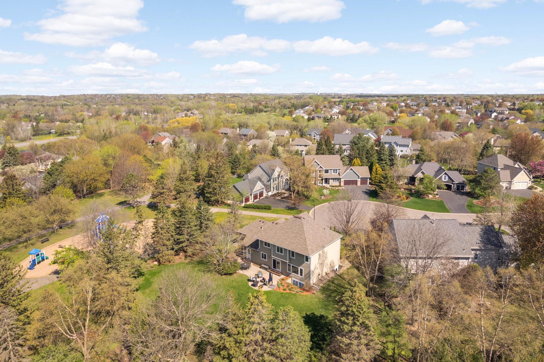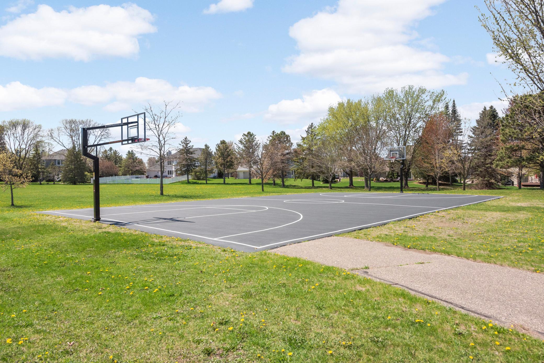3352 RICHMOND BAY
3352 Richmond Bay , Woodbury, 55129, MN
-
Price: $669,000
-
Status type: For Sale
-
City: Woodbury
-
Neighborhood: Wedgewood Park 6th Add
Bedrooms: 5
Property Size :4012
-
Listing Agent: NST16593,NST78171
-
Property type : Single Family Residence
-
Zip code: 55129
-
Street: 3352 Richmond Bay
-
Street: 3352 Richmond Bay
Bathrooms: 4
Year: 1995
Listing Brokerage: RE/MAX Results
FEATURES
- Refrigerator
- Washer
- Dryer
- Microwave
- Dishwasher
- Water Softener Owned
- Cooktop
- Wall Oven
- Humidifier
- Gas Water Heater
- Stainless Steel Appliances
DETAILS
Welcome to 3352 Richmond Bay in Woodbury, MN – A Spacious, Move-In Ready Home in Wedgewood Park! Discover comfort, space, and community in this beautifully maintained 5-bedroom, 4-bathroom two-story home tucked away on a quiet cul-de-sac in Woodbury’s highly sought-after Wedgewood Park neighborhood. With over 4,000 finished square feet, this home offers the perfect blend of elegance, functionality, and livability—ideal for growing families, entertaining guests, and working from home. The main level features a welcoming formal living room, a dedicated dining room, a cozy family room with a gas fireplace, and a well-appointed kitchen with stainless steel appliances, a double oven, a center island, and generous cabinet space. Architectural details such as arched openings on the main level add charm and character throughout the main living spaces. A main-level laundry room adds everyday convenience. Upstairs, you’ll find four spacious bedrooms, including a private owner’s suite with a walk-in closet, dual vanities, a soaking tub, and a separate shower. The finished lower level offers a large recreation room, wet bar, game area, an additional bedroom, and a ¾ bath—perfect for entertaining, relaxing, or creating a home office or gym. Outside, enjoy a large, landscaped backyard with mature trees and an in-ground sprinkler system—ideal for gatherings, gardening, or simply enjoying peaceful evenings. Wedgewood Park is one of Woodbury’s most established and beloved neighborhoods, offering scenic walking and biking trails, a playground, tennis and basketball courts, and a baseball field. The location is also convenient to top-rated schools, Valley Creek shopping, Woodbury Lakes, and major commuter routes including I-94, I-494, and Hwy 61. If you’re searching for a move-in ready home in Woodbury with space, style, and timeless appeal, 3352 Richmond Bay deserves your attention. Schedule your private tour today and experience everything this exceptional property and community have to offer.
INTERIOR
Bedrooms: 5
Fin ft² / Living Area: 4012 ft²
Below Ground Living: 1286ft²
Bathrooms: 4
Above Ground Living: 2726ft²
-
Basement Details: Drain Tiled, Egress Window(s), Finished, Full, Sump Pump,
Appliances Included:
-
- Refrigerator
- Washer
- Dryer
- Microwave
- Dishwasher
- Water Softener Owned
- Cooktop
- Wall Oven
- Humidifier
- Gas Water Heater
- Stainless Steel Appliances
EXTERIOR
Air Conditioning: Central Air
Garage Spaces: 3
Construction Materials: N/A
Foundation Size: 1420ft²
Unit Amenities:
-
- Patio
- Kitchen Window
- Natural Woodwork
- Hardwood Floors
- Ceiling Fan(s)
- Walk-In Closet
- Vaulted Ceiling(s)
- Security System
- In-Ground Sprinkler
- Paneled Doors
- Cable
- Kitchen Center Island
- Wet Bar
- Tile Floors
- Primary Bedroom Walk-In Closet
Heating System:
-
- Forced Air
ROOMS
| Main | Size | ft² |
|---|---|---|
| Family Room | 18x16 | 324 ft² |
| Kitchen | 21x15 | 441 ft² |
| Dining Room | 15x13 | 225 ft² |
| Living Room | 17x13 | 289 ft² |
| Patio | 35x22 | 1225 ft² |
| Foyer | 11x11 | 121 ft² |
| Upper | Size | ft² |
|---|---|---|
| Bedroom 1 | 15x14 | 225 ft² |
| Bedroom 2 | 14x12 | 196 ft² |
| Bedroom 3 | 12x12 | 144 ft² |
| Bedroom 4 | 11x11 | 121 ft² |
| Lower | Size | ft² |
|---|---|---|
| Bedroom 5 | 14x12 | 196 ft² |
| Amusement Room | 20x15 | 400 ft² |
| Bar/Wet Bar Room | 15x15 | 225 ft² |
| Storage | 15x15 | 225 ft² |
LOT
Acres: N/A
Lot Size Dim.: 55x144x131x67x170
Longitude: 44.8997
Latitude: -92.8997
Zoning: Residential-Single Family
FINANCIAL & TAXES
Tax year: 2024
Tax annual amount: $7,532
MISCELLANEOUS
Fuel System: N/A
Sewer System: City Sewer/Connected
Water System: City Water/Connected
ADITIONAL INFORMATION
MLS#: NST7724284
Listing Brokerage: RE/MAX Results

ID: 3683054
Published: May 08, 2025
Last Update: May 08, 2025
Views: 8


