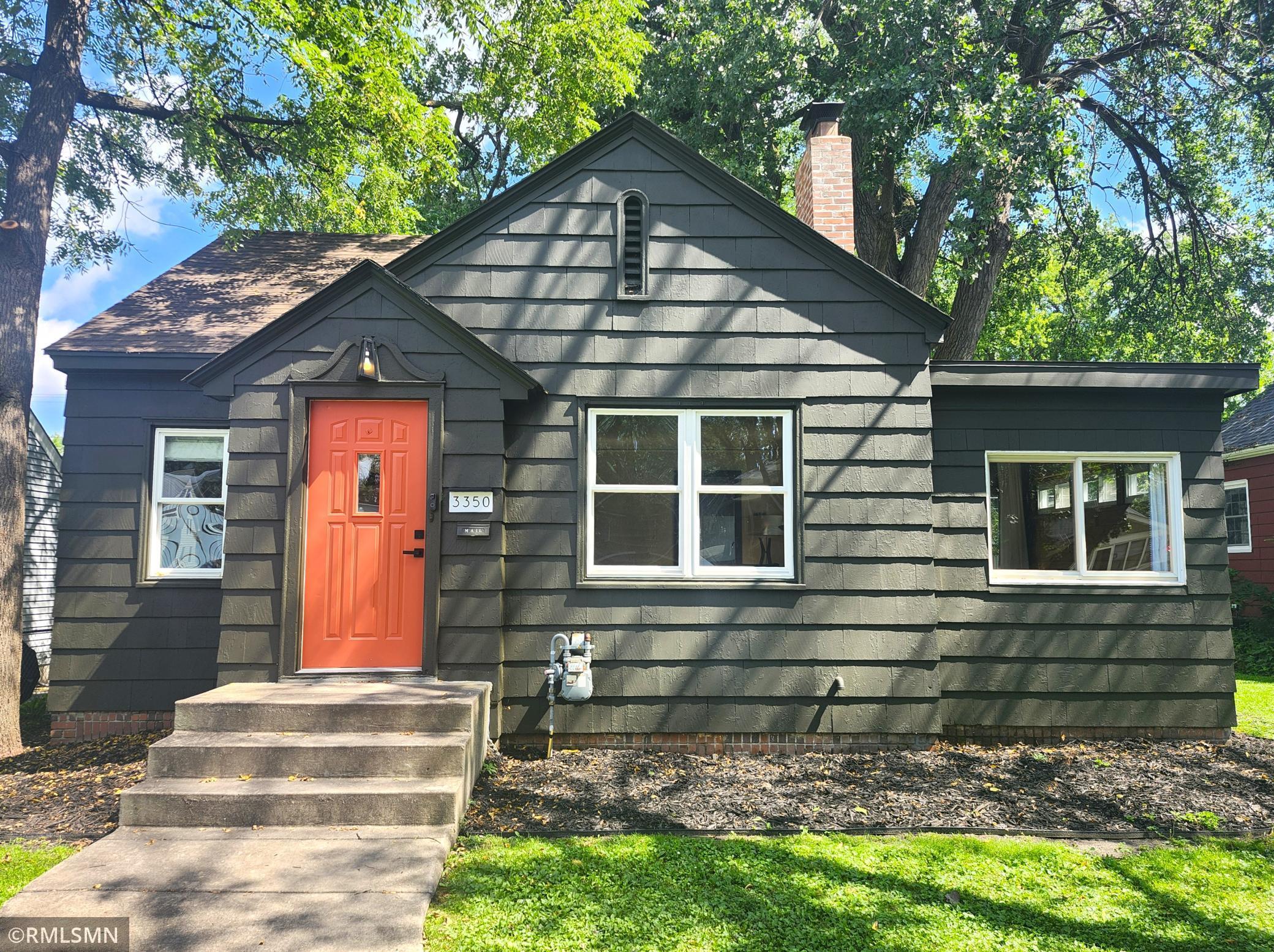3350 GRIMES AVENUE
3350 Grimes Avenue, Robbinsdale, 55422, MN
-
Price: $299,900
-
Status type: For Sale
-
City: Robbinsdale
-
Neighborhood: Manitoba Park
Bedrooms: 3
Property Size :1510
-
Listing Agent: NST12110,NST75498
-
Property type : Single Family Residence
-
Zip code: 55422
-
Street: 3350 Grimes Avenue
-
Street: 3350 Grimes Avenue
Bathrooms: 2
Year: 1935
Listing Brokerage: View Realty
FEATURES
- Range
- Refrigerator
- Washer
- Dryer
- Microwave
- Exhaust Fan
- Dishwasher
DETAILS
Amazing home is the best of both worlds in a great location. Classic charm with modern function and updates. 3 Large bedrooms, 2 bath, 1 ½ story. Big updated kitchen has large windows, space for several to work and tons of storage. New Countertops and dishwasher. Adjoining gorgeous living room has striking fireplace focal point and the dining room glows with windows on 3 sides. Gleaming, low maintenance hardwood floors throughout the main level. Main level includes two large bedrooms and an updated full bathroom with ceramic tile. Expansive primary bedroom upstairs with sitting and storage areas. Finished lower level has family room and an updated ¾ bath with walk-in shower. The unfinished portion of the basement has laundry with newer washer and dryer, workshop & storage area. Ready to use as-is or finish for more sq. feet. 1 ½ car garage with extra parking area. An expansive yard with extensive new landscaping and mature plants and a nice patio with privacy partition. Freshly painted exterior and interior, updated kitchen, bathrooms plus new carpet, lighting and hardware throughout. Steps to main street, shopping, entertainment & dining, parks and trails.
INTERIOR
Bedrooms: 3
Fin ft² / Living Area: 1510 ft²
Below Ground Living: 380ft²
Bathrooms: 2
Above Ground Living: 1130ft²
-
Basement Details: Drain Tiled, Finished, Full, Storage Space, Sump Basket, Sump Pump,
Appliances Included:
-
- Range
- Refrigerator
- Washer
- Dryer
- Microwave
- Exhaust Fan
- Dishwasher
EXTERIOR
Air Conditioning: Central Air
Garage Spaces: 1
Construction Materials: N/A
Foundation Size: 780ft²
Unit Amenities:
-
- Patio
- Kitchen Window
- Natural Woodwork
- Hardwood Floors
- Ceiling Fan(s)
- Tile Floors
- Main Floor Primary Bedroom
Heating System:
-
- Forced Air
ROOMS
| Main | Size | ft² |
|---|---|---|
| Living Room | 17x12 | 289 ft² |
| Kitchen | 12x9 | 144 ft² |
| Bedroom 1 | 11x9 | 121 ft² |
| Bedroom 2 | 11x8 | 121 ft² |
| Dining Room | 9x8 | 81 ft² |
| Patio | 23x8 | 529 ft² |
| Lower | Size | ft² |
|---|---|---|
| Family Room | 19x13 | 361 ft² |
| Utility Room | 8x8 | 64 ft² |
| Laundry | 28x7 | 784 ft² |
| Storage | 10x8 | 100 ft² |
| Upper | Size | ft² |
|---|---|---|
| Bedroom 3 | 23x10 | 529 ft² |
LOT
Acres: N/A
Lot Size Dim.: 40x128
Longitude: 45.0165
Latitude: -93.3295
Zoning: Residential-Single Family
FINANCIAL & TAXES
Tax year: 2025
Tax annual amount: $3,502
MISCELLANEOUS
Fuel System: N/A
Sewer System: City Sewer/Connected
Water System: City Water/Connected
ADDITIONAL INFORMATION
MLS#: NST7788708
Listing Brokerage: View Realty

ID: 4026784
Published: August 21, 2025
Last Update: August 21, 2025
Views: 2






