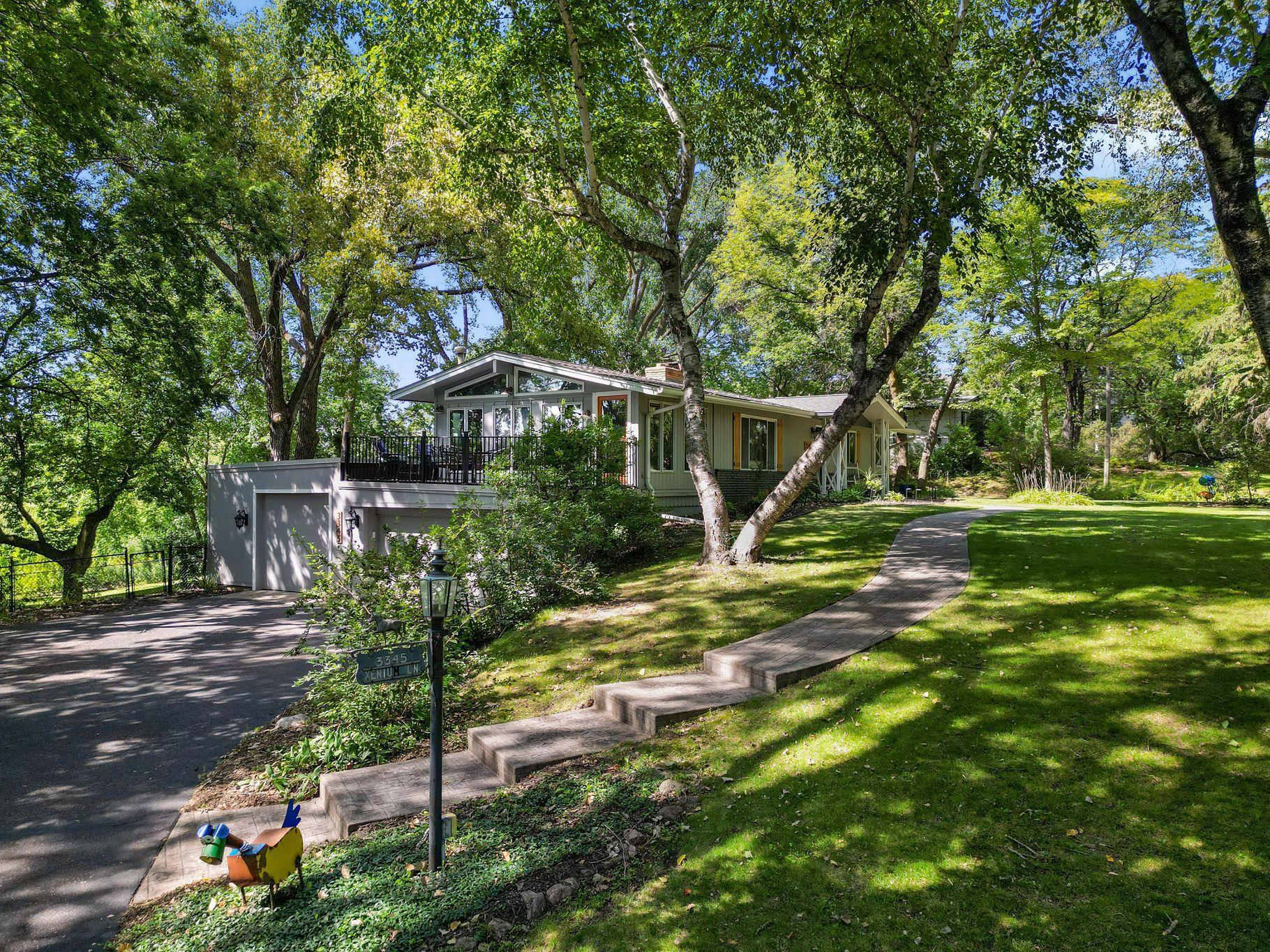3345 XENIUM LANE
3345 Xenium Lane, Minneapolis (Plymouth), 55441, MN
-
Price: $575,000
-
Status type: For Sale
-
City: Minneapolis (Plymouth)
-
Neighborhood: N/A
Bedrooms: 4
Property Size :2540
-
Listing Agent: NST16710,NST58704
-
Property type : Single Family Residence
-
Zip code: 55441
-
Street: 3345 Xenium Lane
-
Street: 3345 Xenium Lane
Bathrooms: 2
Year: 1960
Listing Brokerage: Keller Williams Integrity RE
FEATURES
- Range
- Refrigerator
- Washer
- Dryer
- Dishwasher
- Disposal
- Wall Oven
- Gas Water Heater
- Stainless Steel Appliances
DETAILS
Welcome to 3345 Xenium Lane N in Plymouth, MN—a rare 1.8-acre retreat that feels like an escape up north while still being minutes from shopping, dining, downtown Wayzata, and Minneapolis. Perched above the serene Plymouth Creek wetlands, this home offers unmatched privacy and natural beauty with a maintenance-free deck that feels like you’re in the treetops and a sunroom that captures sweeping views of nature. Inside, the kitchen and bathrooms have been fully and beautifully remodeled with semi-custom cabinets, granite countertops, glass and marble backsplash, and stylish new flooring throughout the main and lower levels. The living room is anchored by a cozy gas fireplace, while the lower-level family room features a classic wood-burning fireplace, the sunroom offers yet another fireplace for the cooler months, and the lower-level bedroom includes an electric fireplace—ensuring warmth and ambiance throughout. The home has been meticulously maintained with thoughtful updates, including a new refrigerator (2024), newer stove/range and dishwasher (2020), a 2017 furnace (with annual maintenance service, including the AC), and whole-house painting in 2019. The lower level adds new flooring, a bar area with cabinets, and an updated bath, while the garage provides ample space for projects, while the 10×20 shed offers additional storage for equipment (without taking up garage space). The layout flows seamlessly for entertaining indoors and out, whether you’re hosting gatherings or simply enjoying the quiet, peaceful setting. Step outside to explore nearby biking and walking trails or take advantage of Plymouth’s recreational gems including Clifton E. French Regional Park on Medicine Lake, the Northwest Greenway, Millennium Garden, and the Luce Line Trail, plus family fun at Urban Air Adventure Park. This home combines modern updates and conveniences with a tranquil, nature-filled lifestyle in the heart of the city.
INTERIOR
Bedrooms: 4
Fin ft² / Living Area: 2540 ft²
Below Ground Living: 1100ft²
Bathrooms: 2
Above Ground Living: 1440ft²
-
Basement Details: Block, Egress Window(s), Finished, Full, Walkout,
Appliances Included:
-
- Range
- Refrigerator
- Washer
- Dryer
- Dishwasher
- Disposal
- Wall Oven
- Gas Water Heater
- Stainless Steel Appliances
EXTERIOR
Air Conditioning: Central Air
Garage Spaces: 3
Construction Materials: N/A
Foundation Size: 1200ft²
Unit Amenities:
-
- Patio
- Kitchen Window
- Deck
- Hardwood Floors
- Sun Room
- Washer/Dryer Hookup
- Exercise Room
- Main Floor Primary Bedroom
Heating System:
-
- Forced Air
- Fireplace(s)
ROOMS
| Main | Size | ft² |
|---|---|---|
| Living Room | 25x13 | 625 ft² |
| Dining Room | 11x10 | 121 ft² |
| Kitchen | 18x10 | 324 ft² |
| Bedroom 1 | 12x11 | 144 ft² |
| Bedroom 2 | 12x10 | 144 ft² |
| Bedroom 3 | 10x10 | 100 ft² |
| Sun Room | 21x12 | 441 ft² |
| Deck | 20x10 | 400 ft² |
| Lower | Size | ft² |
|---|---|---|
| Family Room | 19x12 | 361 ft² |
| Bedroom 4 | 23x10 | 529 ft² |
| Flex Room | 18x11 | 324 ft² |
LOT
Acres: N/A
Lot Size Dim.: Irregular
Longitude: 45.0188
Latitude: -93.4521
Zoning: Residential-Single Family
FINANCIAL & TAXES
Tax year: 2025
Tax annual amount: $4,893
MISCELLANEOUS
Fuel System: N/A
Sewer System: City Sewer - In Street
Water System: City Water - In Street
ADDITIONAL INFORMATION
MLS#: NST7794727
Listing Brokerage: Keller Williams Integrity RE

ID: 4079057
Published: September 05, 2025
Last Update: September 05, 2025
Views: 1






