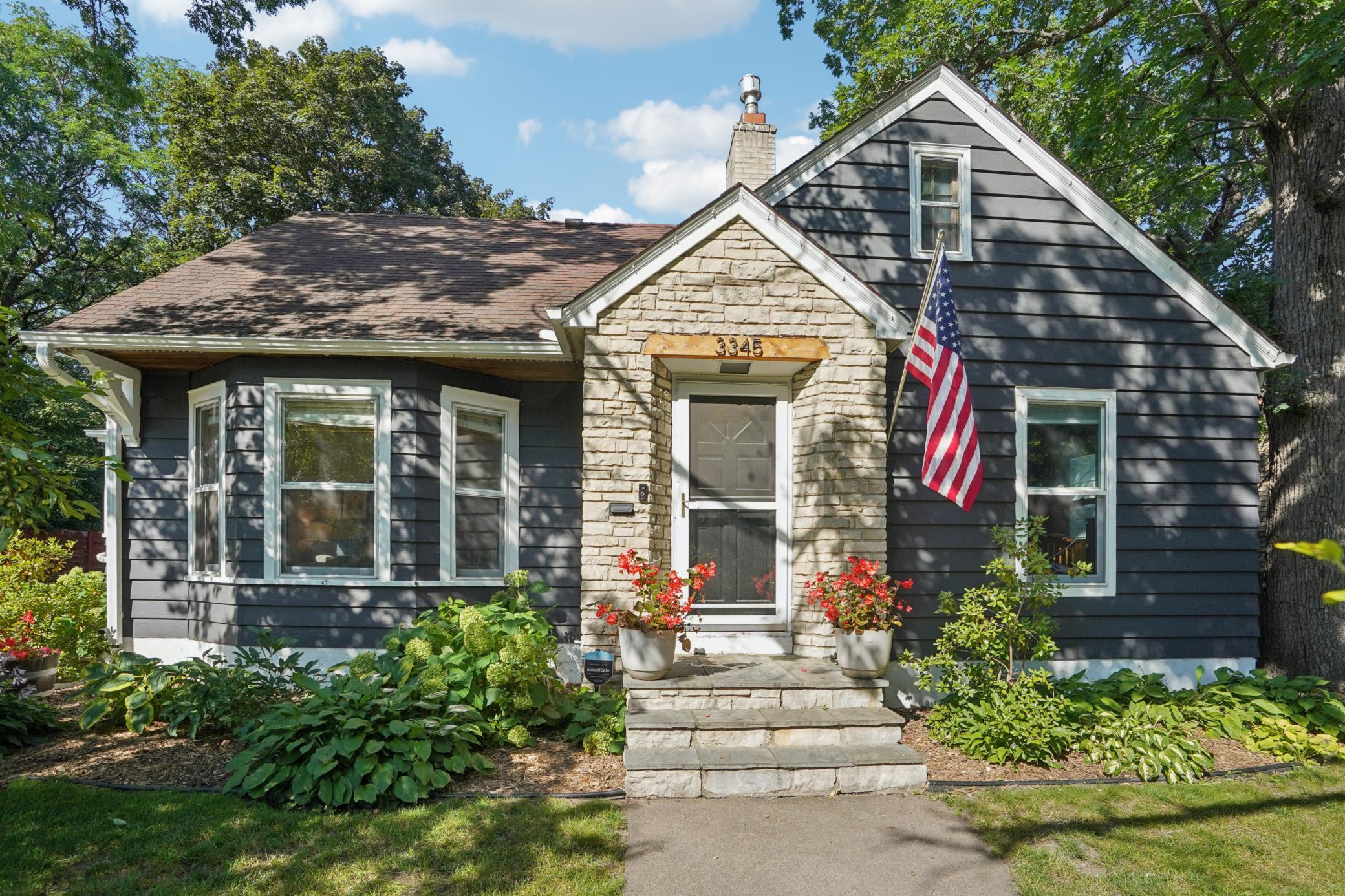3345 BEARD AVENUE
3345 Beard Avenue, Minneapolis (Robbinsdale), 55422, MN
-
Price: $359,900
-
Status type: For Sale
-
Neighborhood: Petran Park
Bedrooms: 4
Property Size :2100
-
Listing Agent: NST21063,NST18007
-
Property type : Single Family Residence
-
Zip code: 55422
-
Street: 3345 Beard Avenue
-
Street: 3345 Beard Avenue
Bathrooms: 2
Year: 1941
Listing Brokerage: Redfin Corporation
DETAILS
Welcome to this charming 1941 single-family home blending timeless character with modern convenience. Featuring 4 bedrooms and 2 bathrooms, the main floor offers two bedrooms, a full bath, and a light-filled living room with bay windows. Gorgeous hardwood floors flow throughout, and the kitchen with white cabinetry and open shelving opens to the dining area, where sliding doors lead to the backyard for seamless indoor-outdoor living. Upstairs, the primary suite includes an en-suite 3/4 bathroom, additional bedroom, and flex room perfect for a nursery, office, or workout space. The finished basement adds a family room, laundry, and ample storage. Original details throughout create a warm, cozy atmosphere. Outside, enjoy a large, fully fenced yard with mature trees, a huge sunny patio, and a detached one-car garage. Located in a welcoming Robbinsdale neighborhood, you’re just steps from local shops, cafés, and restaurants, with parks, trails, and lakes nearby. Easy Metro Transit access and a short drive to downtown Minneapolis make this home the perfect combination of community charm and city convenience.
INTERIOR
Bedrooms: 4
Fin ft² / Living Area: 2100 ft²
Below Ground Living: 222ft²
Bathrooms: 2
Above Ground Living: 1878ft²
-
Basement Details: Block, Daylight/Lookout Windows, Drain Tiled, Drainage System, Sump Pump,
Appliances Included:
-
EXTERIOR
Air Conditioning: Central Air
Garage Spaces: 1
Construction Materials: N/A
Foundation Size: 1115ft²
Unit Amenities:
-
- Patio
- Natural Woodwork
- Hardwood Floors
- Ceiling Fan(s)
- Washer/Dryer Hookup
- Security System
Heating System:
-
- Forced Air
- Radiant Floor
- Fireplace(s)
ROOMS
| Main | Size | ft² |
|---|---|---|
| Living Room | 20x15 | 400 ft² |
| Dining Room | 8x13 | 64 ft² |
| Kitchen | 11x13 | 121 ft² |
| Upper | Size | ft² |
|---|---|---|
| Bedroom 1 | 13x9 | 169 ft² |
| Bedroom 2 | 11x13 | 121 ft² |
| Bedroom 3 | 23x17 | 529 ft² |
| Bedroom 4 | 11x9 | 121 ft² |
| Lower | Size | ft² |
|---|---|---|
| Family Room | 20x12 | 400 ft² |
LOT
Acres: N/A
Lot Size Dim.: 80x127
Longitude: 45.0163
Latitude: -93.3239
Zoning: Residential-Single Family
FINANCIAL & TAXES
Tax year: 2025
Tax annual amount: $4,914
MISCELLANEOUS
Fuel System: N/A
Sewer System: City Sewer/Connected
Water System: City Water/Connected
ADDITIONAL INFORMATION
MLS#: NST7792902
Listing Brokerage: Redfin Corporation

ID: 4058620
Published: August 30, 2025
Last Update: August 30, 2025
Views: 1






