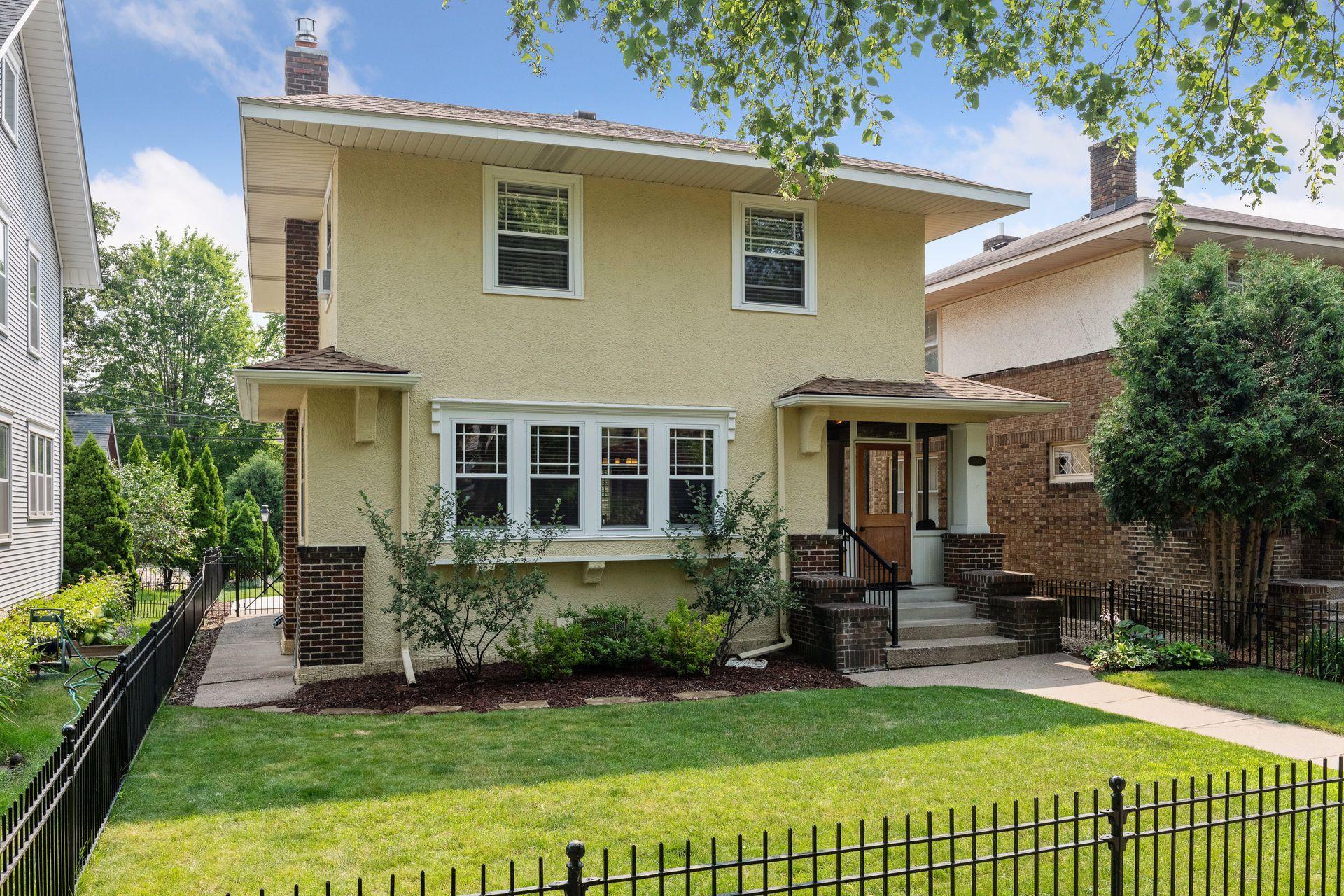3343 HUMBOLDT AVENUE
3343 Humboldt Avenue, Minneapolis, 55408, MN
-
Price: $699,900
-
Status type: For Sale
-
City: Minneapolis
-
Neighborhood: ECCO
Bedrooms: 4
Property Size :2555
-
Listing Agent: NST10642,NST45213
-
Property type : Single Family Residence
-
Zip code: 55408
-
Street: 3343 Humboldt Avenue
-
Street: 3343 Humboldt Avenue
Bathrooms: 2
Year: 1915
Listing Brokerage: Keller Williams Premier Realty Lake Minnetonka
FEATURES
- Range
- Refrigerator
- Washer
- Dryer
- Microwave
- Exhaust Fan
- Dishwasher
- Disposal
- Gas Water Heater
- Stainless Steel Appliances
DETAILS
Welcome to 3343 Humboldt Avenue South, a beautifully cared-for gem in the coveted East Bde Maka Ska neighborhood. This timeless home blends classic charm with thoughtful modern updates—featuring gleaming hardwood floors, a gas fireplace for cozy evenings, and a kitchen with preserved original cabinetry updated for today’s lifestyle. Upstairs boasts four spacious bedrooms and a balcony overlooking an inviting backyard retreat, complete with blooming gardens and thoughtfully designed landscaping. Unwind in your private sauna or entertain in style with paver patios, curated outdoor spaces, and manicured front and back yards. Stay cool all summer long with high-velocity air conditioning, and enjoy the convenience of an oversized two-car garage. Just blocks from the lake, trails, cafés, and shopping, this move-in-ready home offers the perfect blend of character, comfort, and location.
INTERIOR
Bedrooms: 4
Fin ft² / Living Area: 2555 ft²
Below Ground Living: 669ft²
Bathrooms: 2
Above Ground Living: 1886ft²
-
Basement Details: Finished, Full,
Appliances Included:
-
- Range
- Refrigerator
- Washer
- Dryer
- Microwave
- Exhaust Fan
- Dishwasher
- Disposal
- Gas Water Heater
- Stainless Steel Appliances
EXTERIOR
Air Conditioning: Central Air
Garage Spaces: 2
Construction Materials: N/A
Foundation Size: 1002ft²
Unit Amenities:
-
- Patio
- Kitchen Window
- Porch
- Natural Woodwork
- Hardwood Floors
- Balcony
- Ceiling Fan(s)
- Sauna
- Paneled Doors
- Tile Floors
Heating System:
-
- Hot Water
- Boiler
ROOMS
| Main | Size | ft² |
|---|---|---|
| Living Room | 21 x 14 | 441 ft² |
| Dining Room | 14 x 13 | 196 ft² |
| Kitchen | 13 x 10 | 169 ft² |
| Porch | 10 x 8 | 100 ft² |
| Sun Room | 13 x 10 | 169 ft² |
| Mud Room | 5 x 4 | 25 ft² |
| Patio | 12 x 10 | 144 ft² |
| Patio | 11 x 11 | 121 ft² |
| Lower | Size | ft² |
|---|---|---|
| Family Room | 19 x 11 | 361 ft² |
| Upper | Size | ft² |
|---|---|---|
| Bedroom 1 | 13 x 12 | 169 ft² |
| Bedroom 2 | 13 x 11 | 169 ft² |
| Bedroom 3 | 12 x 11 | 144 ft² |
| Bedroom 4 | 11 x 11 | 121 ft² |
LOT
Acres: N/A
Lot Size Dim.: 40 X 128
Longitude: 44.9416
Latitude: -93.3005
Zoning: Residential-Single Family
FINANCIAL & TAXES
Tax year: 2025
Tax annual amount: $8,103
MISCELLANEOUS
Fuel System: N/A
Sewer System: City Sewer/Connected
Water System: City Water/Connected
ADITIONAL INFORMATION
MLS#: NST7769091
Listing Brokerage: Keller Williams Premier Realty Lake Minnetonka

ID: 3871900
Published: July 10, 2025
Last Update: July 10, 2025
Views: 2






