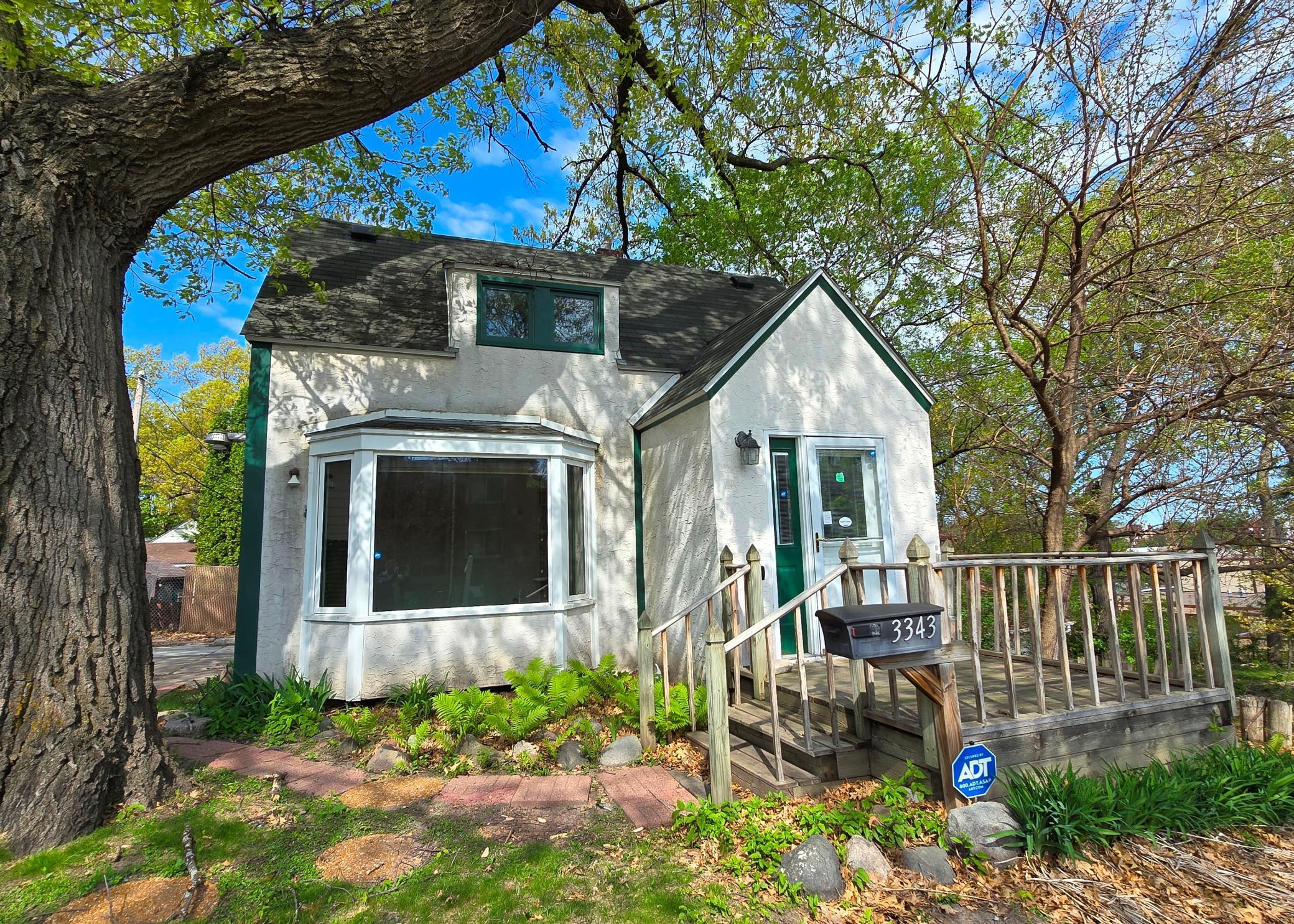3343 DREW AVENUE
3343 Drew Avenue, Robbinsdale, 55422, MN
-
Price: $174,900
-
Status type: For Sale
-
City: Robbinsdale
-
Neighborhood: Auditors Sub 320
Bedrooms: 1
Property Size :784
-
Listing Agent: NST21044,NST49097
-
Property type : Single Family Residence
-
Zip code: 55422
-
Street: 3343 Drew Avenue
-
Street: 3343 Drew Avenue
Bathrooms: 1
Year: 1925
Listing Brokerage: RE/MAX Advantage Plus
DETAILS
This charming one and a half story welcomes you into the home with a spacious foyer. There is plenty of room to drop your coat and shoes before heading to the living space. You will love the feel of sunshine on your face in every room as it streams in through the newer windows. Bring your favorite furniture and cozy up in front of the bay window in the living room. You'll love the options available for allocation of space with the formal and informal dining rooms. Head out through the patio doors into the rear deck and enjoy looking out over your 1/4 acre fenced lot. A fully tiled full bath rounds out your main level. Head upstairs to another great opportunity. This bedroom has a separate sitting area that could be converted to a 2nd bedroom if you'd like. You will appreciate the newer furnace and AC unit, and the exceptional storage in the unfinished lower level gives you the opportunity to and both living area and equity. Imagine paying less than rent, but the home belongs to you. This is the house that makes your dream of home ownership a reality. This property has been virtually staged and digitally updated for your enjoyment.
INTERIOR
Bedrooms: 1
Fin ft² / Living Area: 784 ft²
Below Ground Living: N/A
Bathrooms: 1
Above Ground Living: 784ft²
-
Basement Details: Block, Partial,
Appliances Included:
-
EXTERIOR
Air Conditioning: Central Air
Garage Spaces: N/A
Construction Materials: N/A
Foundation Size: 544ft²
Unit Amenities:
-
- Kitchen Window
- Deck
- Porch
- Natural Woodwork
- Hardwood Floors
- Washer/Dryer Hookup
- Tile Floors
Heating System:
-
- Forced Air
ROOMS
| Main | Size | ft² |
|---|---|---|
| Living Room | 13x10 | 169 ft² |
| Dining Room | 10x9 | 100 ft² |
| Kitchen | 12x10 | 144 ft² |
| Foyer | 7x6 | 49 ft² |
| Deck | 22x14 | 484 ft² |
| Deck | 9x8 | 81 ft² |
| Upper | Size | ft² |
|---|---|---|
| Bedroom 1 | 11x10 | 121 ft² |
| Den | 11x10 | 121 ft² |
| Lower | Size | ft² |
|---|---|---|
| Laundry | 10x6 | 100 ft² |
| Unfinished | 12x10 | 144 ft² |
| Utility Room | 8x6 | 64 ft² |
LOT
Acres: N/A
Lot Size Dim.: 45x147x45x146
Longitude: 45.0165
Latitude: -93.3264
Zoning: Residential-Single Family
FINANCIAL & TAXES
Tax year: 2024
Tax annual amount: $2,327
MISCELLANEOUS
Fuel System: N/A
Sewer System: City Sewer/Connected
Water System: City Water/Connected
ADITIONAL INFORMATION
MLS#: NST7693907
Listing Brokerage: RE/MAX Advantage Plus

ID: 3689862
Published: January 30, 2025
Last Update: January 30, 2025
Views: 7






