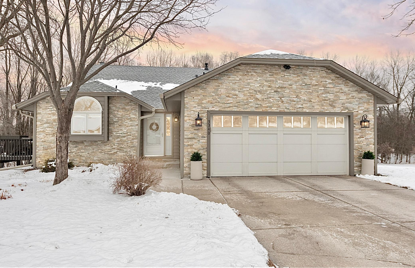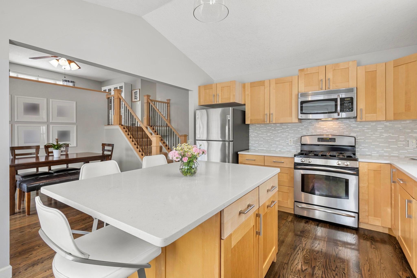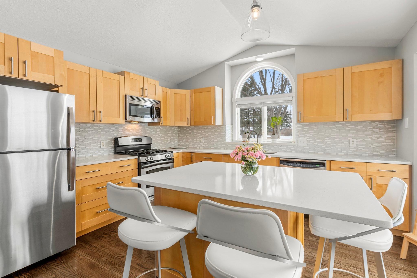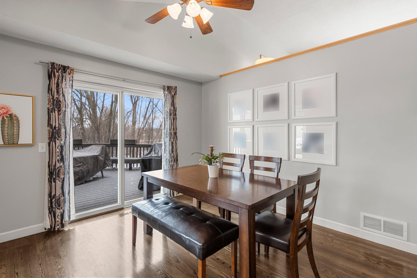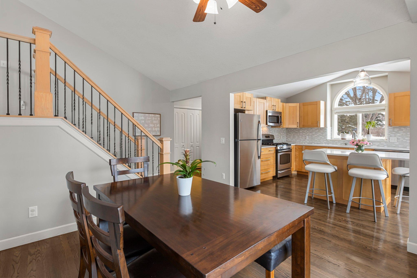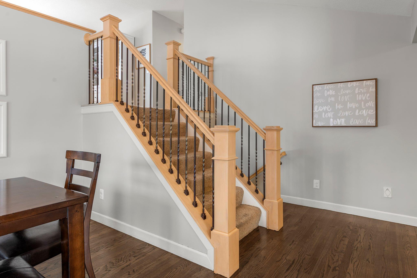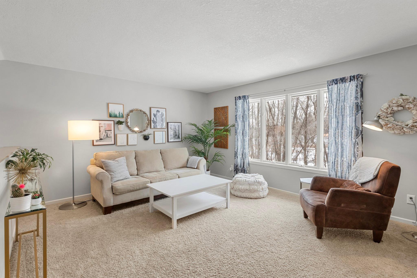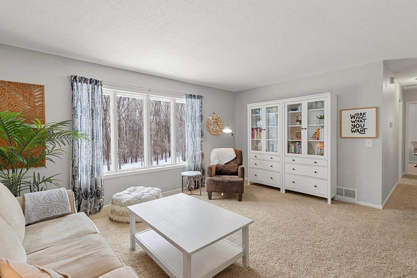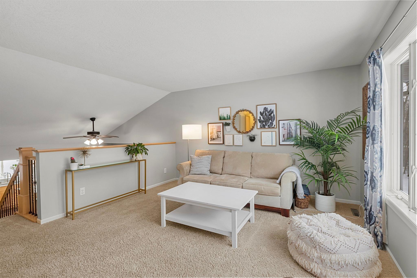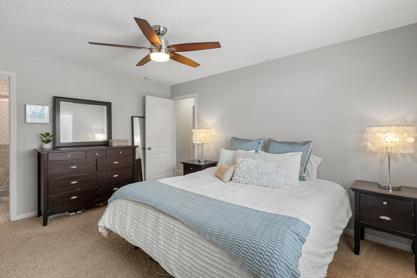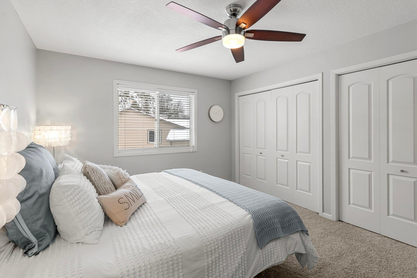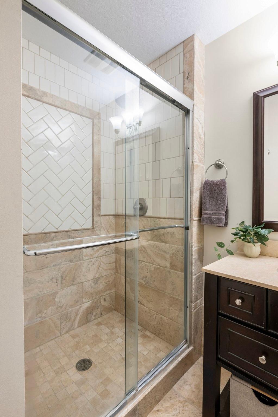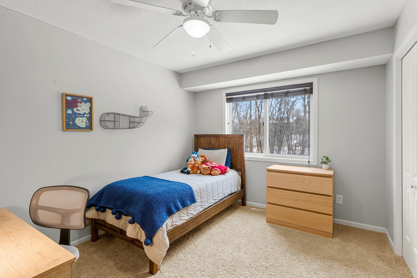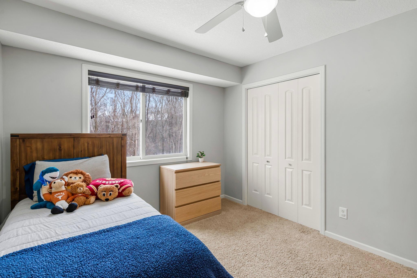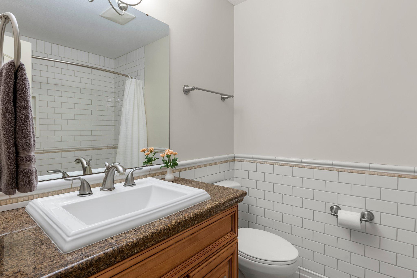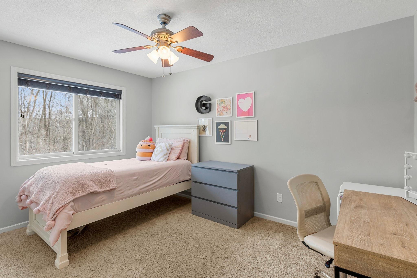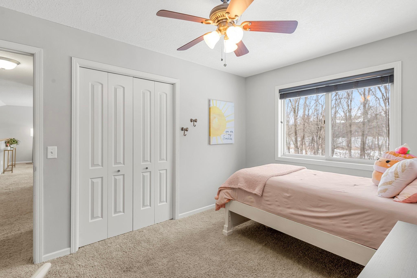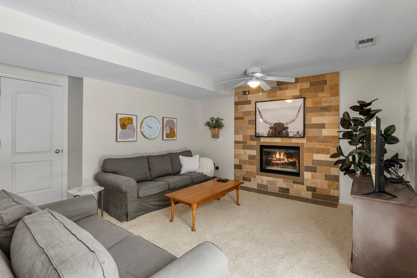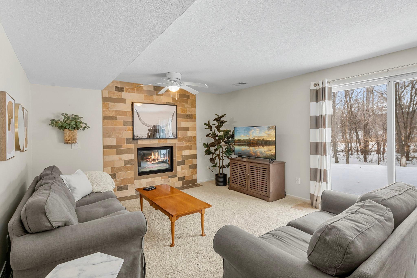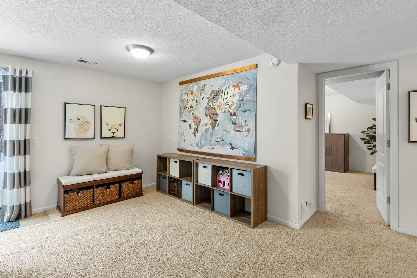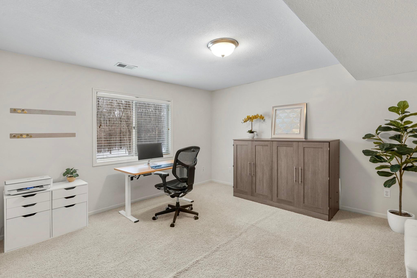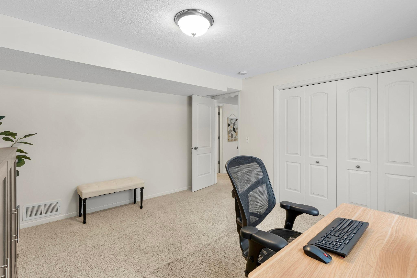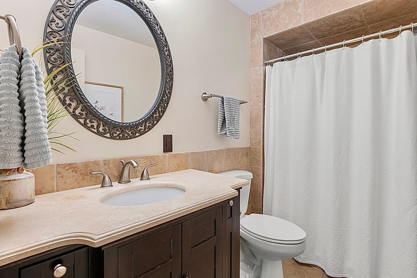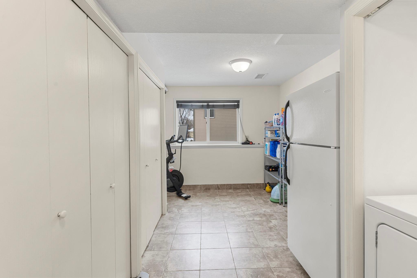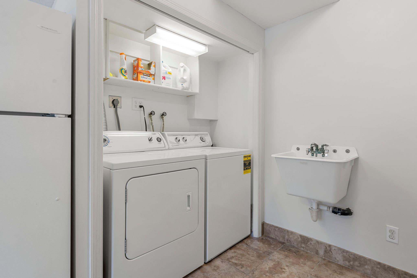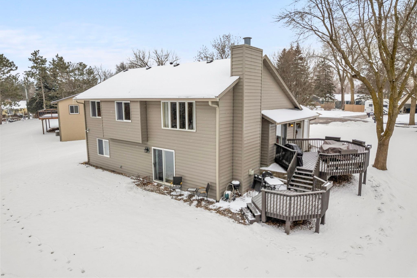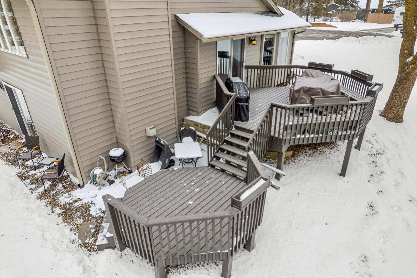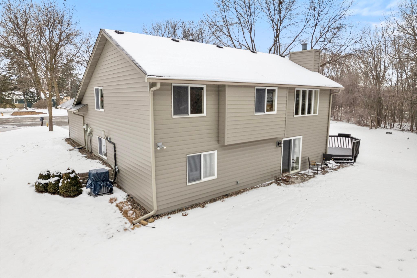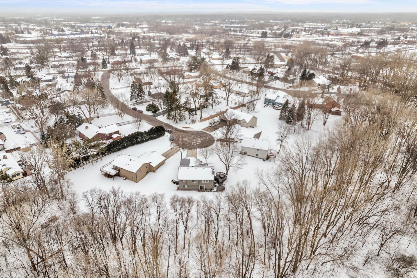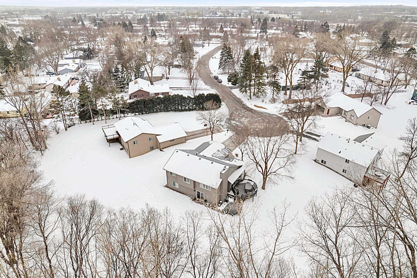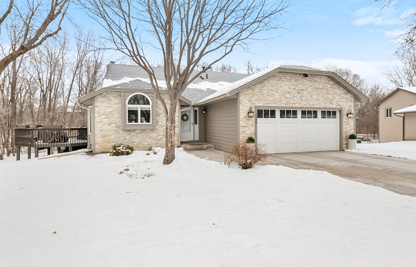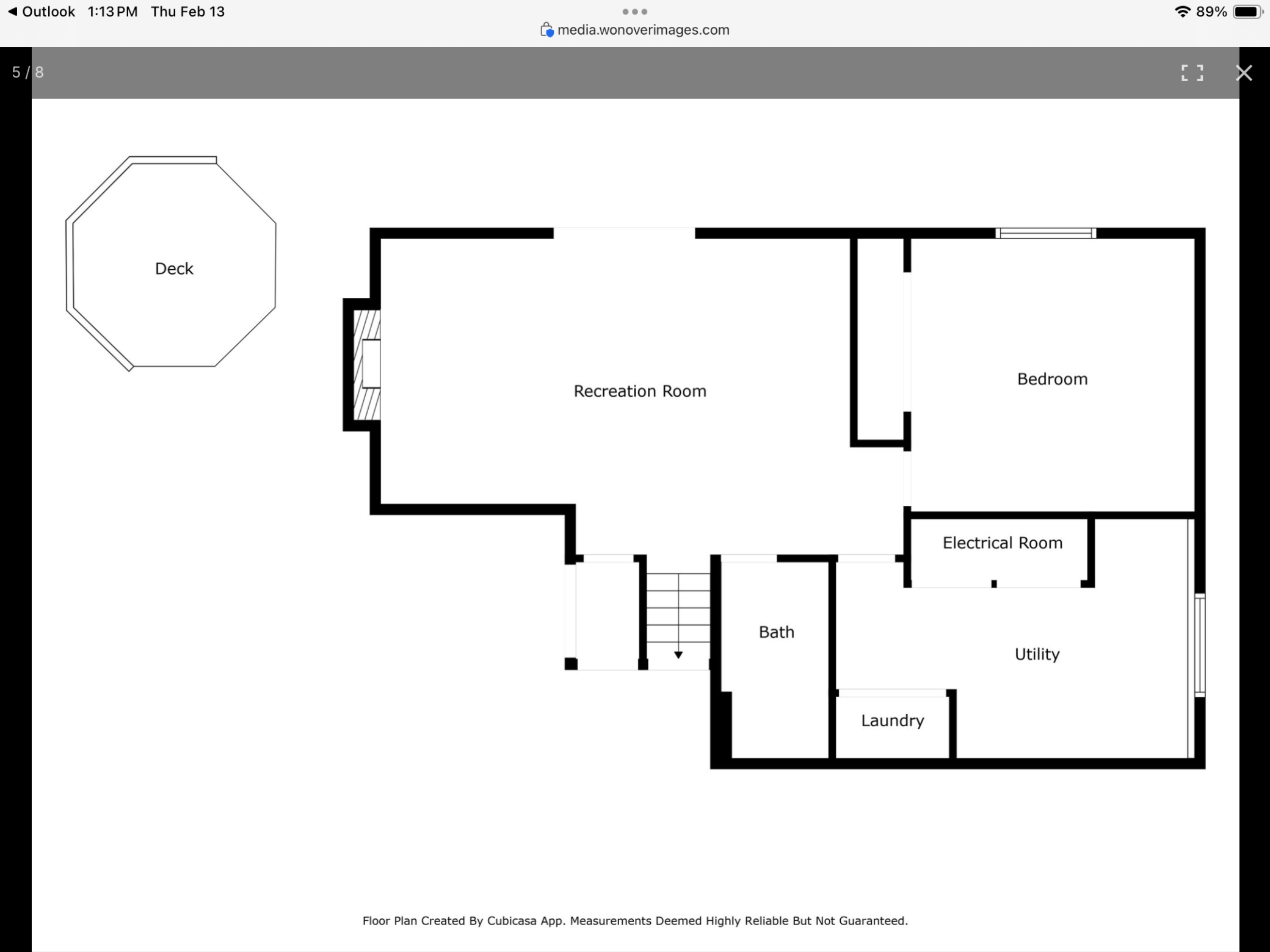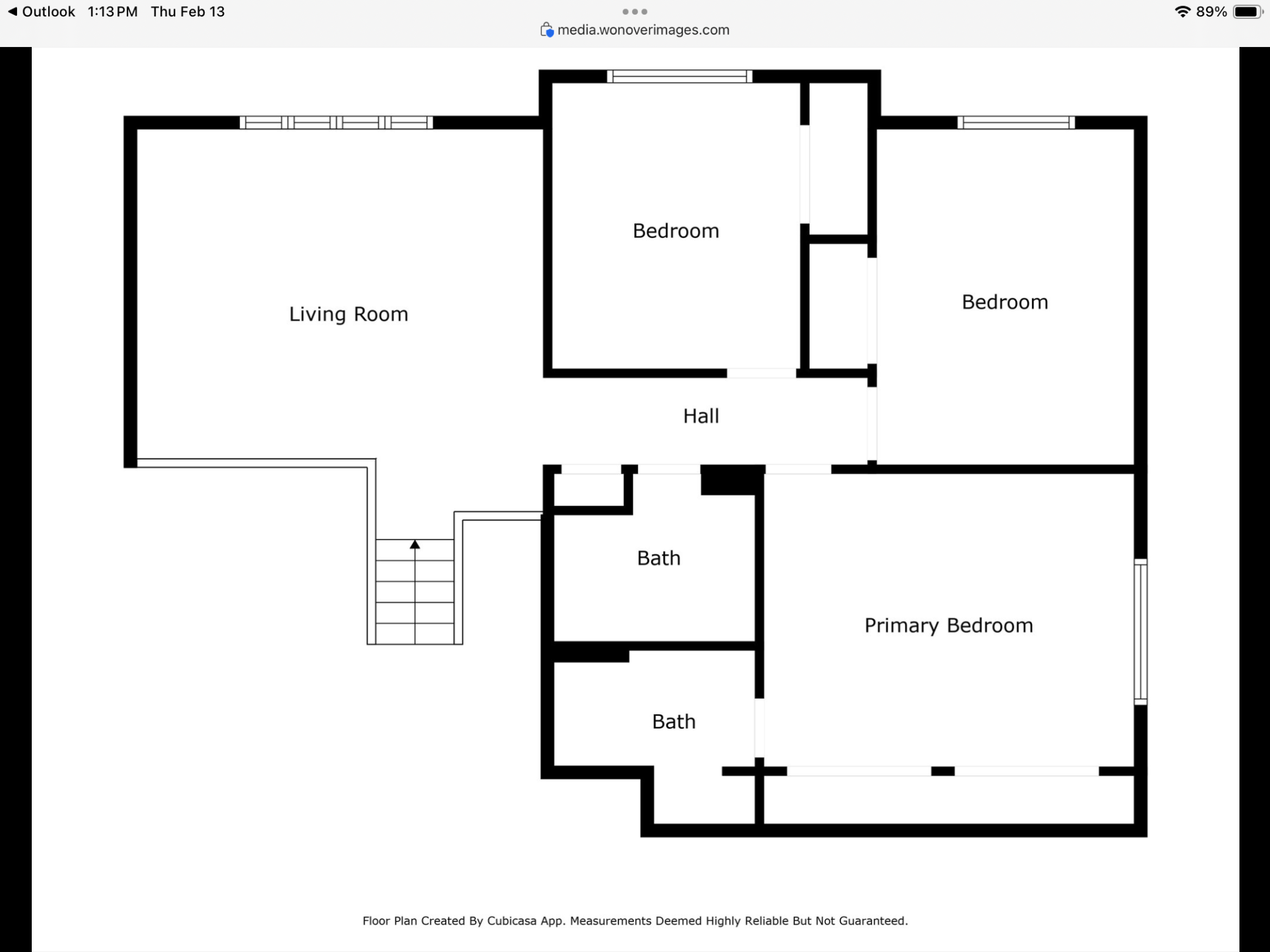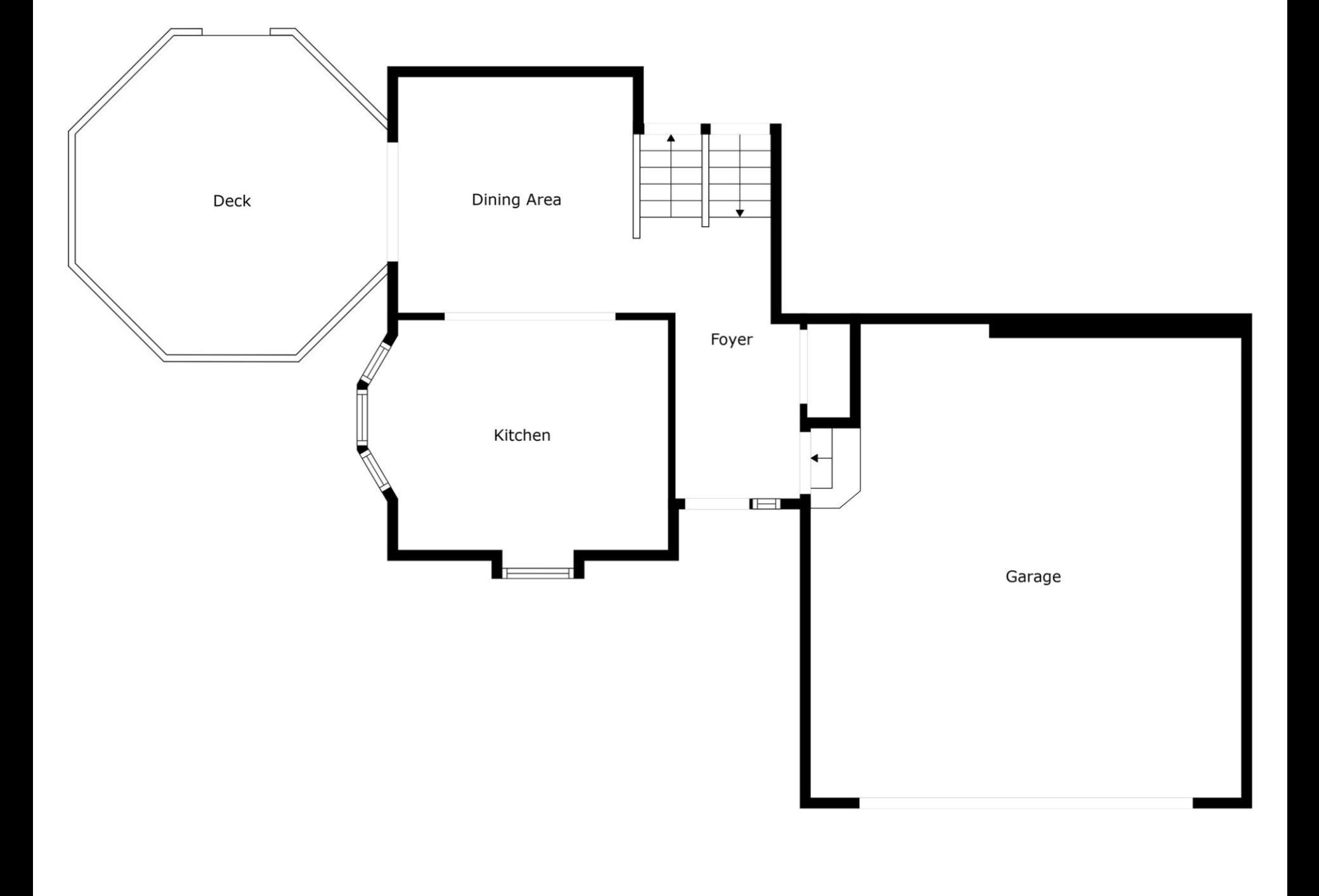3340 MINNESOTA LANE
3340 Minnesota Lane, Plymouth, 55447, MN
-
Price: $549,900
-
Status type: For Sale
-
City: Plymouth
-
Neighborhood: Park Place
Bedrooms: 4
Property Size :2053
-
Listing Agent: NST16633,NST44673
-
Property type : Single Family Residence
-
Zip code: 55447
-
Street: 3340 Minnesota Lane
-
Street: 3340 Minnesota Lane
Bathrooms: 3
Year: 1988
Listing Brokerage: Coldwell Banker Burnet
FEATURES
- Range
- Refrigerator
- Washer
- Dryer
- Microwave
- Dishwasher
- Water Softener Owned
- Disposal
- Gas Water Heater
- Stainless Steel Appliances
DETAILS
Step into this well appointed home and make it yours! 3340 Minnesota Lane has been meticulously maintained offering style + comfort! Prime/convenient cul-de-sac location with close proximity to major thoroughfares. Shopping, Eateries, Trails, Millennium Garden, Amphitheater, Town Center, Life Time, Plymouth Ice Arena, Community Center + Parks all within walking distance! Wayzata School District 3 bedrooms on one level, spacious primary suite offers a 3/4 bath, a full bath accommodates the additional 2 bedrooms on that level, 3/4 bath in the lower level. All 3 baths feature in floor heating. Two spacious living spaces means your family can spread out! Living room is just steps away from the kitchen and dining while the family room in the lower level boasts a fireplace, bath, laundry and 4th bedroom/flex space, and ALL walks out to the expansive yard with an in-ground sprinkler system and two-tier deck. There is also a gas line for your grill. 2-car attached garage has ample storage and finished floor for easy cleaning, concrete driveway, partial stacked stone facade and steel siding! New roof in 2024, refinished deck in 2024, new steel siding in 2017, updated kitchen in 2015, new air conditioner in 2019, new water heater in 2021. This home is light and bright! Curb appeal is a 10!
INTERIOR
Bedrooms: 4
Fin ft² / Living Area: 2053 ft²
Below Ground Living: 712ft²
Bathrooms: 3
Above Ground Living: 1341ft²
-
Basement Details: Block, Crawl Space, Finished, Sump Pump, Walkout,
Appliances Included:
-
- Range
- Refrigerator
- Washer
- Dryer
- Microwave
- Dishwasher
- Water Softener Owned
- Disposal
- Gas Water Heater
- Stainless Steel Appliances
EXTERIOR
Air Conditioning: Central Air
Garage Spaces: 2
Construction Materials: N/A
Foundation Size: 1244ft²
Unit Amenities:
-
- Kitchen Window
- Deck
- Natural Woodwork
- Washer/Dryer Hookup
- In-Ground Sprinkler
- Kitchen Center Island
- Tile Floors
Heating System:
-
- Forced Air
ROOMS
| Upper | Size | ft² |
|---|---|---|
| Living Room | 16x15 | 256 ft² |
| Bedroom 1 | 14x11 | 196 ft² |
| Bedroom 2 | 13x11 | 169 ft² |
| Bedroom 3 | 11x10 | 121 ft² |
| Main | Size | ft² |
|---|---|---|
| Kitchen | 14x12 | 196 ft² |
| Dining Room | 13x11 | 169 ft² |
| Deck | 15x14 | 225 ft² |
| Lower | Size | ft² |
|---|---|---|
| Family Room | 22x12 | 484 ft² |
| Bedroom 4 | 13x13 | 169 ft² |
| Patio | 6x10 | 36 ft² |
| Laundry | 16x8 | 256 ft² |
| Deck | 10x10 | 100 ft² |
LOT
Acres: N/A
Lot Size Dim.: Irregular
Longitude: 45.0187
Latitude: -93.4682
Zoning: Residential-Single Family
FINANCIAL & TAXES
Tax year: 2024
Tax annual amount: $4,662
MISCELLANEOUS
Fuel System: N/A
Sewer System: City Sewer/Connected
Water System: City Water/Connected
ADDITIONAL INFORMATION
MLS#: NST7700190
Listing Brokerage: Coldwell Banker Burnet

ID: 3516127
Published: February 20, 2025
Last Update: February 20, 2025
Views: 15


