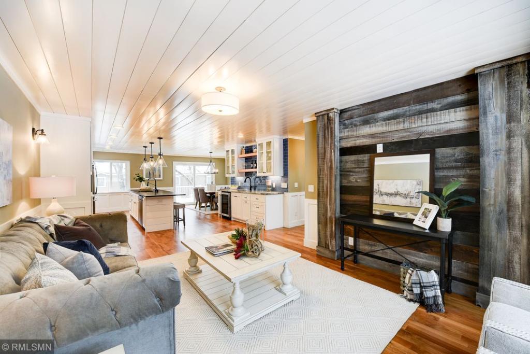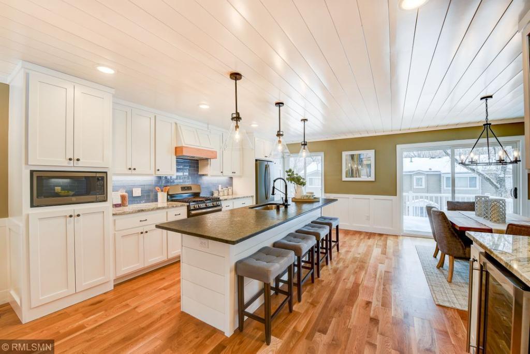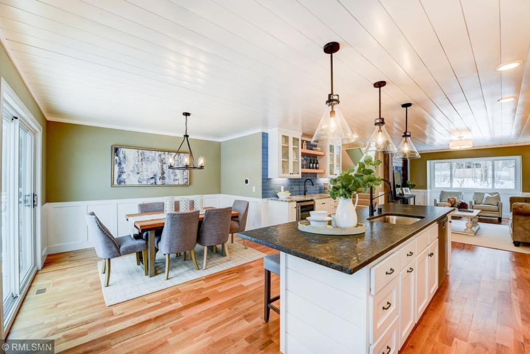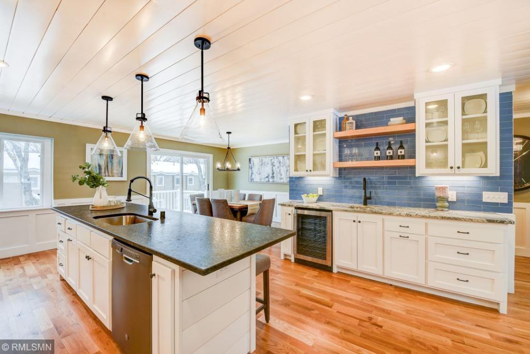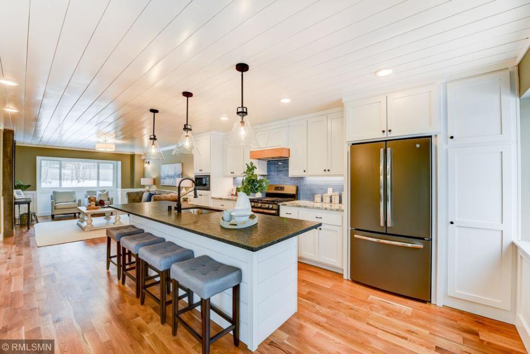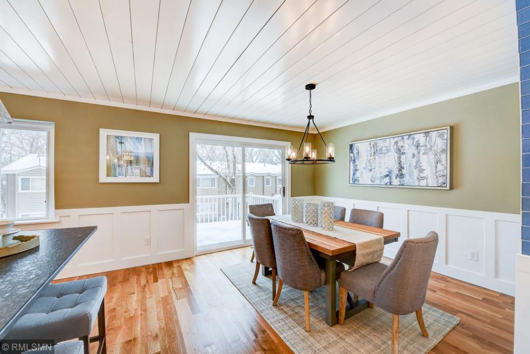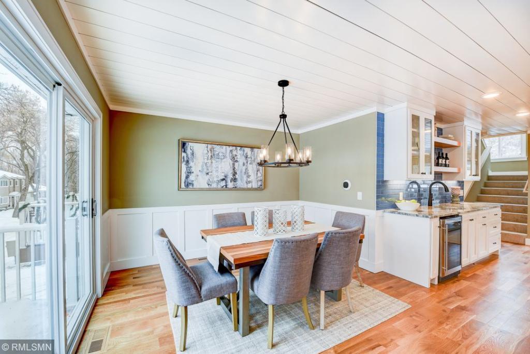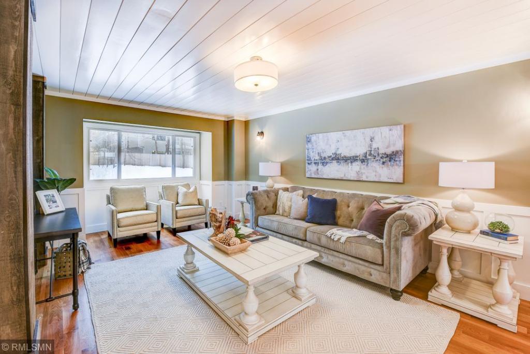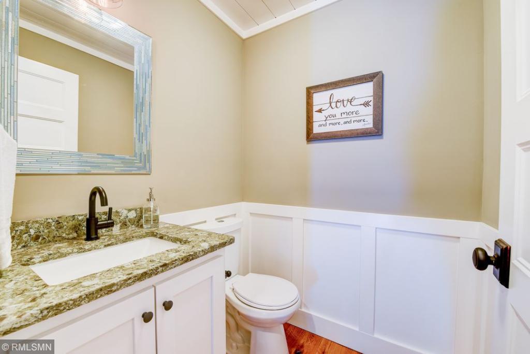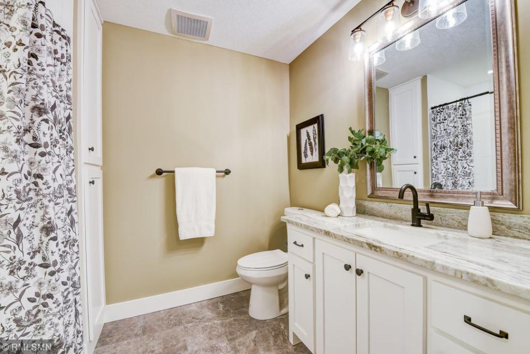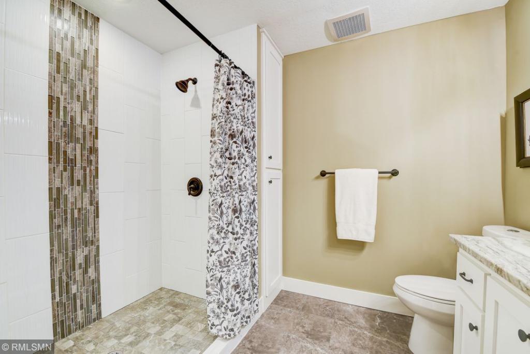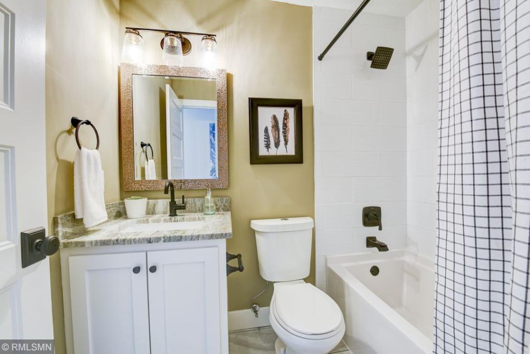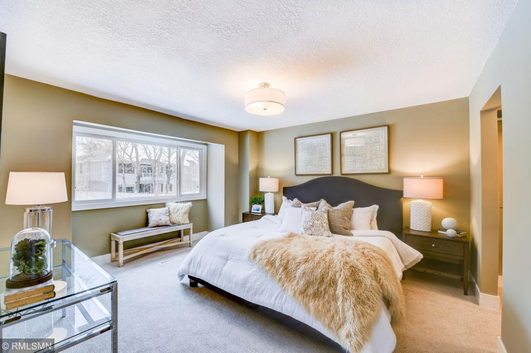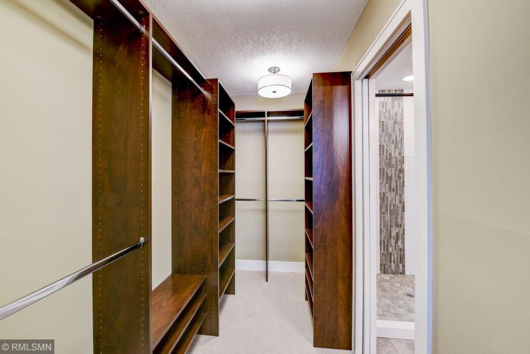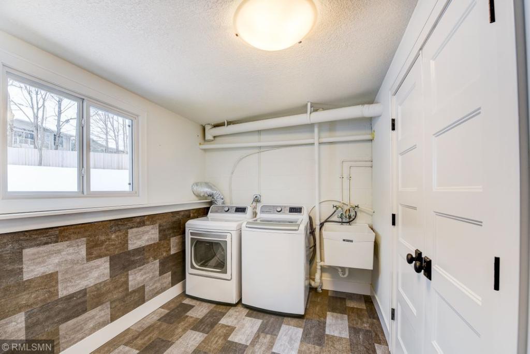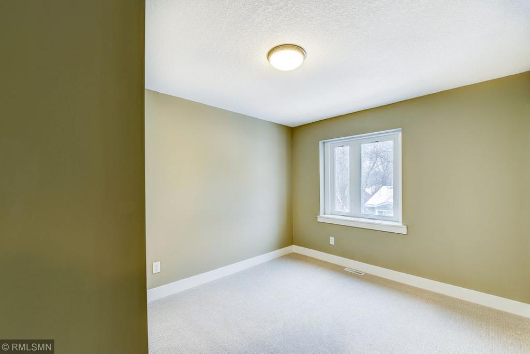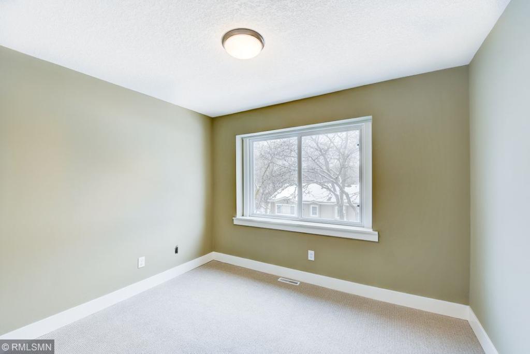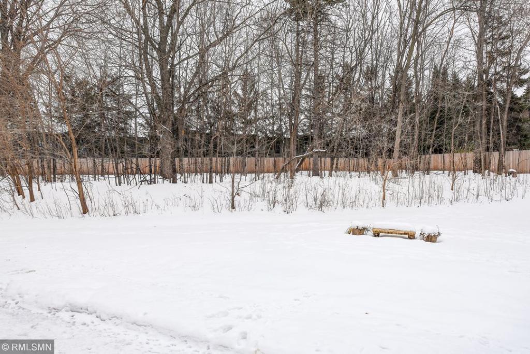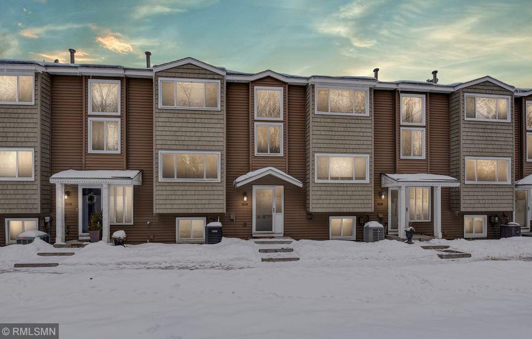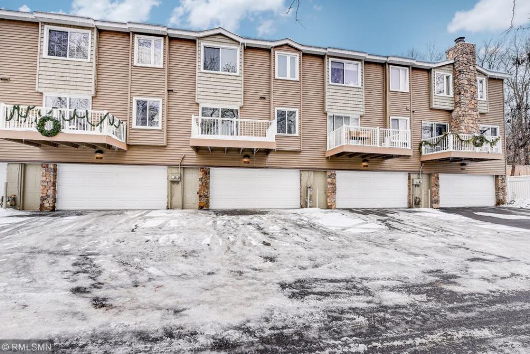334 PONDRIDGE CIRCLE
334 Pondridge Circle, Wayzata, 55391, MN
-
Price: $395,500
-
Status type: For Sale
-
City: Wayzata
-
Neighborhood: Pond Ridge Of Wayzata
Bedrooms: 3
Property Size :1722
-
Listing Agent: NST16633,NST38790
-
Property type : Townhouse Side x Side
-
Zip code: 55391
-
Street: 334 Pondridge Circle
-
Street: 334 Pondridge Circle
Bathrooms: 3
Year: 1977
Listing Brokerage: Coldwell Banker Burnet
FEATURES
- Range
- Refrigerator
- Washer
- Dryer
- Microwave
- Exhaust Fan
- Dishwasher
DETAILS
TOTAL remodel & reconfiguration! Light & bright, open & airy. Cool, modern vibe with all today's demand features & finishes. MAIN LEVEL: Huge kitchen with 11' granite island + wet bar with 2nd sink and undercounter wine fridge, GE Slate appliance package, solid 3/4" white oak floors throughout main level, wainscot throughout main level, barnwood feature wall, shiplap ceiling on main level, powder room & coat cubbies. UPPER LEVEL: Master suite includes bedroom, walk-in closet with laminate storage units, spacous 3/4 with over-sized shower, cool tile & lighting, 2 add'l bedrooms, full bath with lovely tile. LOWER LEVEL features mud room, new washer/dryer, closet, separate mechanicals room, barnwood feature wall with coat hooks, under-stair storage. Tuckunder garage is full-size & freshly painted. New high-efficiency furnace, new central air, new ele panel, all new windows (except one), new knockdown ceilings, high-end granite counters in all baths, kitchen and bar.
INTERIOR
Bedrooms: 3
Fin ft² / Living Area: 1722 ft²
Below Ground Living: 150ft²
Bathrooms: 3
Above Ground Living: 1572ft²
-
Basement Details: Full, Daylight/Lookout Windows, Concrete,
Appliances Included:
-
- Range
- Refrigerator
- Washer
- Dryer
- Microwave
- Exhaust Fan
- Dishwasher
EXTERIOR
Air Conditioning: Central Air
Garage Spaces: 2
Construction Materials: N/A
Foundation Size: 786ft²
Unit Amenities:
-
- Kitchen Window
- Deck
- Natural Woodwork
- Hardwood Floors
- Tiled Floors
- Washer/Dryer Hookup
- Paneled Doors
- Kitchen Center Island
- Master Bedroom Walk-In Closet
- Wet Bar
Heating System:
-
- Forced Air
ROOMS
| Main | Size | ft² |
|---|---|---|
| Living Room | 18x12.6 | 225 ft² |
| Dining Room | 11x11.4 | 124.67 ft² |
| Kitchen | 18x10 | 324 ft² |
| Deck | 12x6 | 144 ft² |
| Upper | Size | ft² |
|---|---|---|
| Bedroom 1 | 14x12.6 | 175 ft² |
| Bedroom 2 | 10x10 | 100 ft² |
| Bedroom 3 | 10.7x9 | 113.24 ft² |
| Lower | Size | ft² |
|---|---|---|
| Laundry | 12x8 | 144 ft² |
LOT
Acres: N/A
Lot Size Dim.: 0
Longitude: 44.9769
Latitude: -93.4977
Zoning: Residential-Multi-Family
FINANCIAL & TAXES
Tax year: 2019
Tax annual amount: $2,945
MISCELLANEOUS
Fuel System: N/A
Sewer System: City Sewer/Connected
Water System: City Water/Connected
ADDITIONAL INFORMATION
MLS#: NST5431720
Listing Brokerage: Coldwell Banker Burnet

ID: 9148
Published: January 27, 2020
Last Update: January 27, 2020
Views: 43


