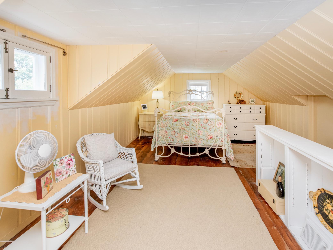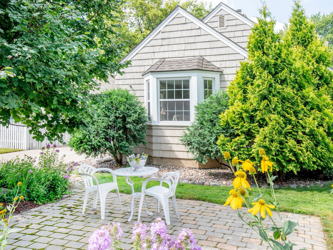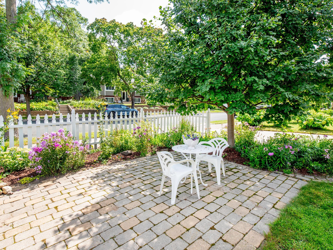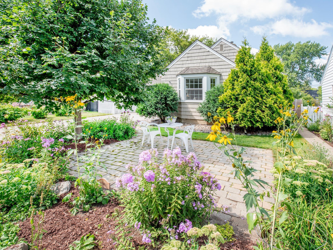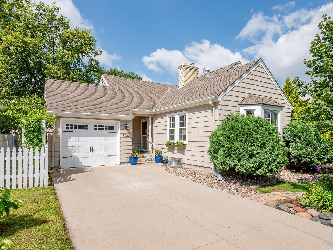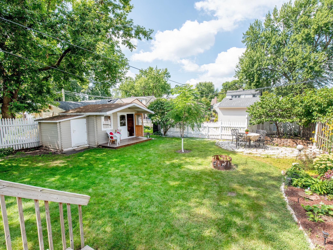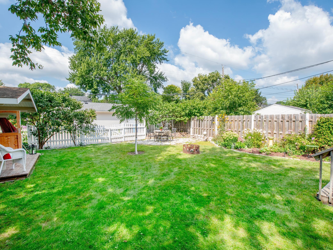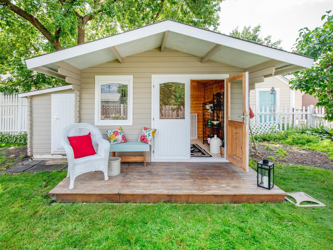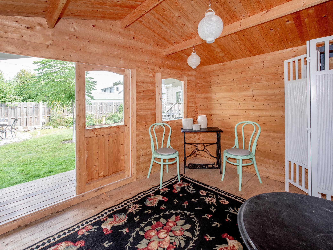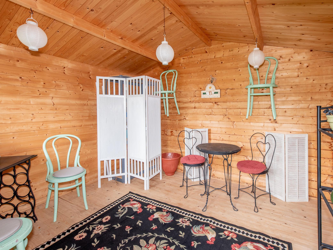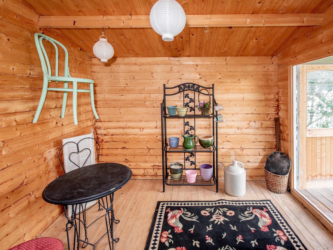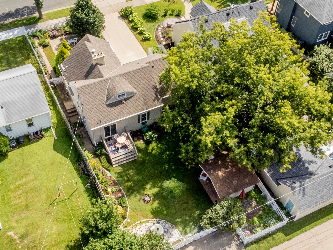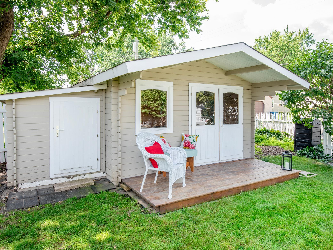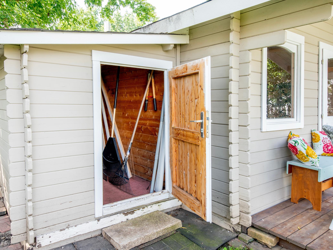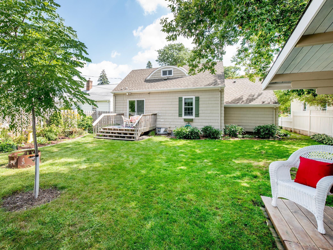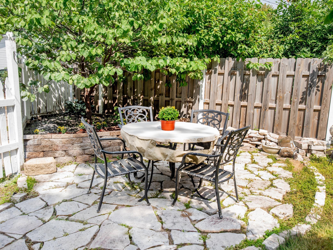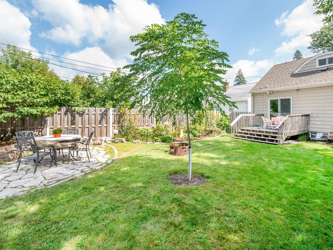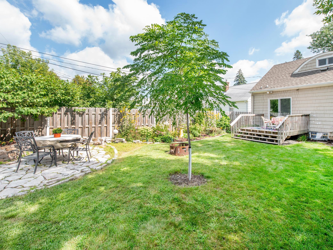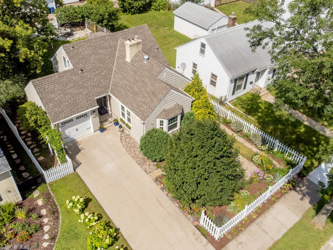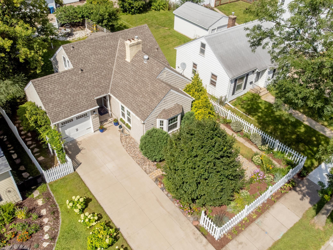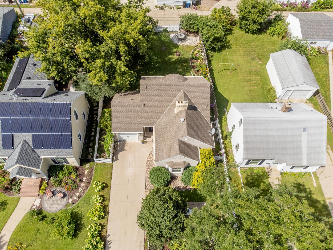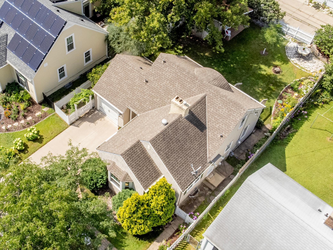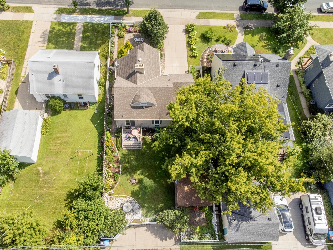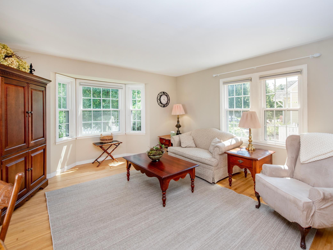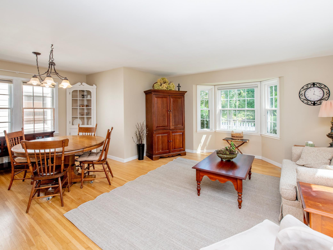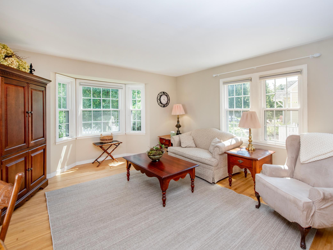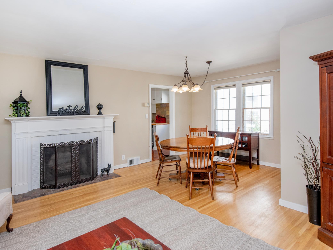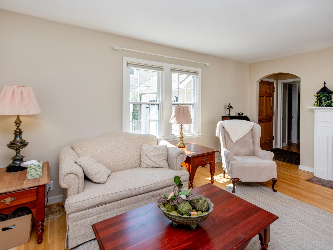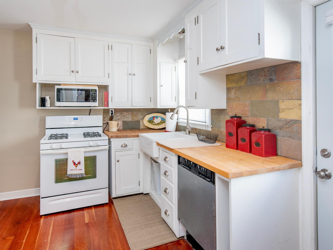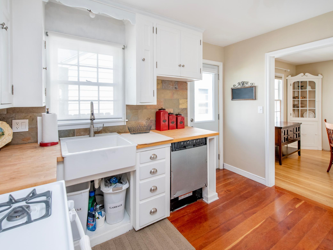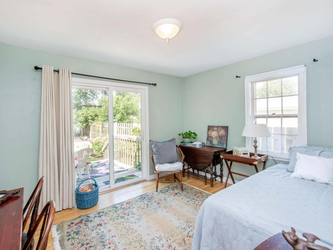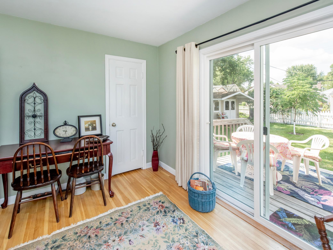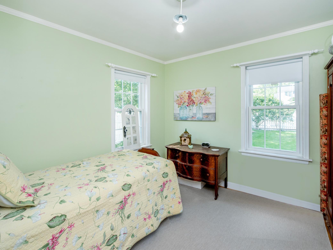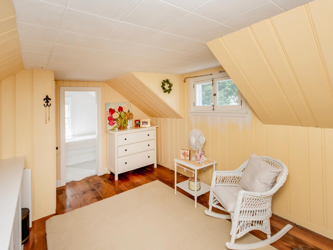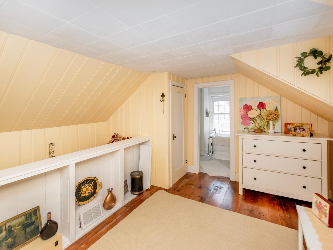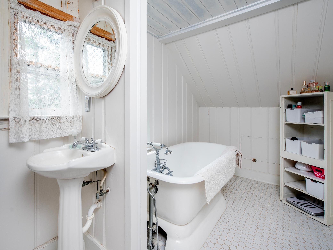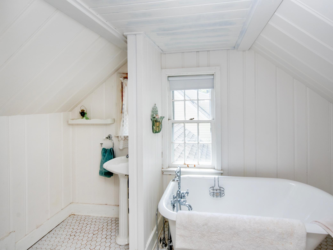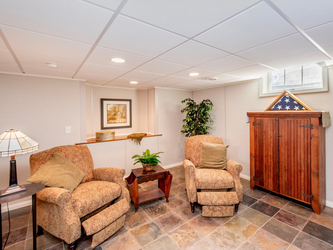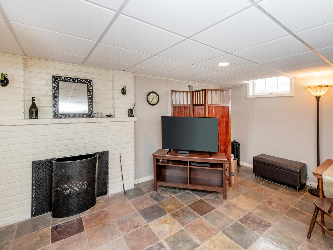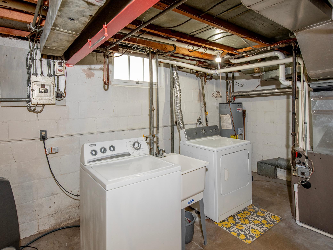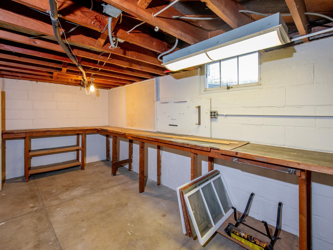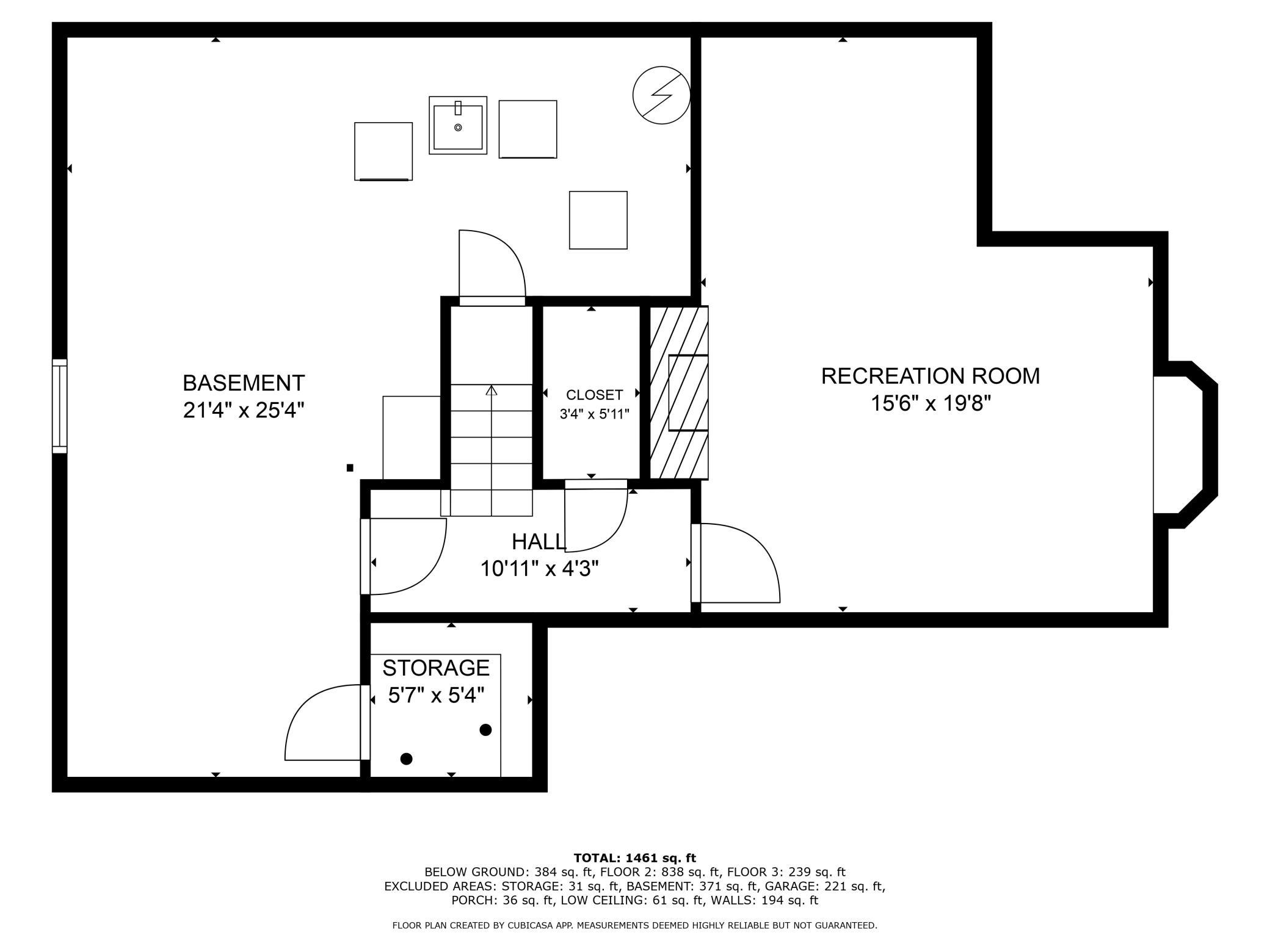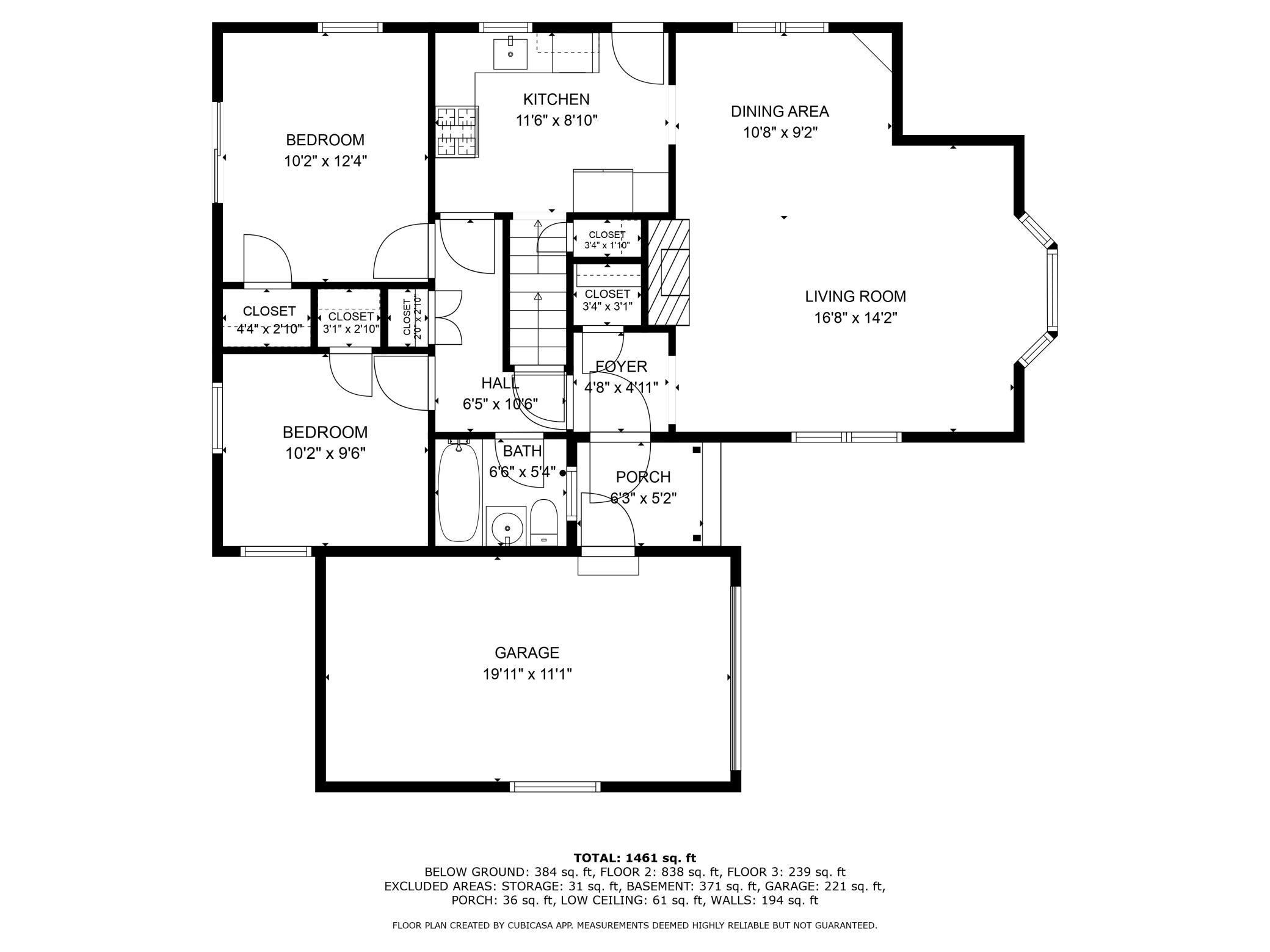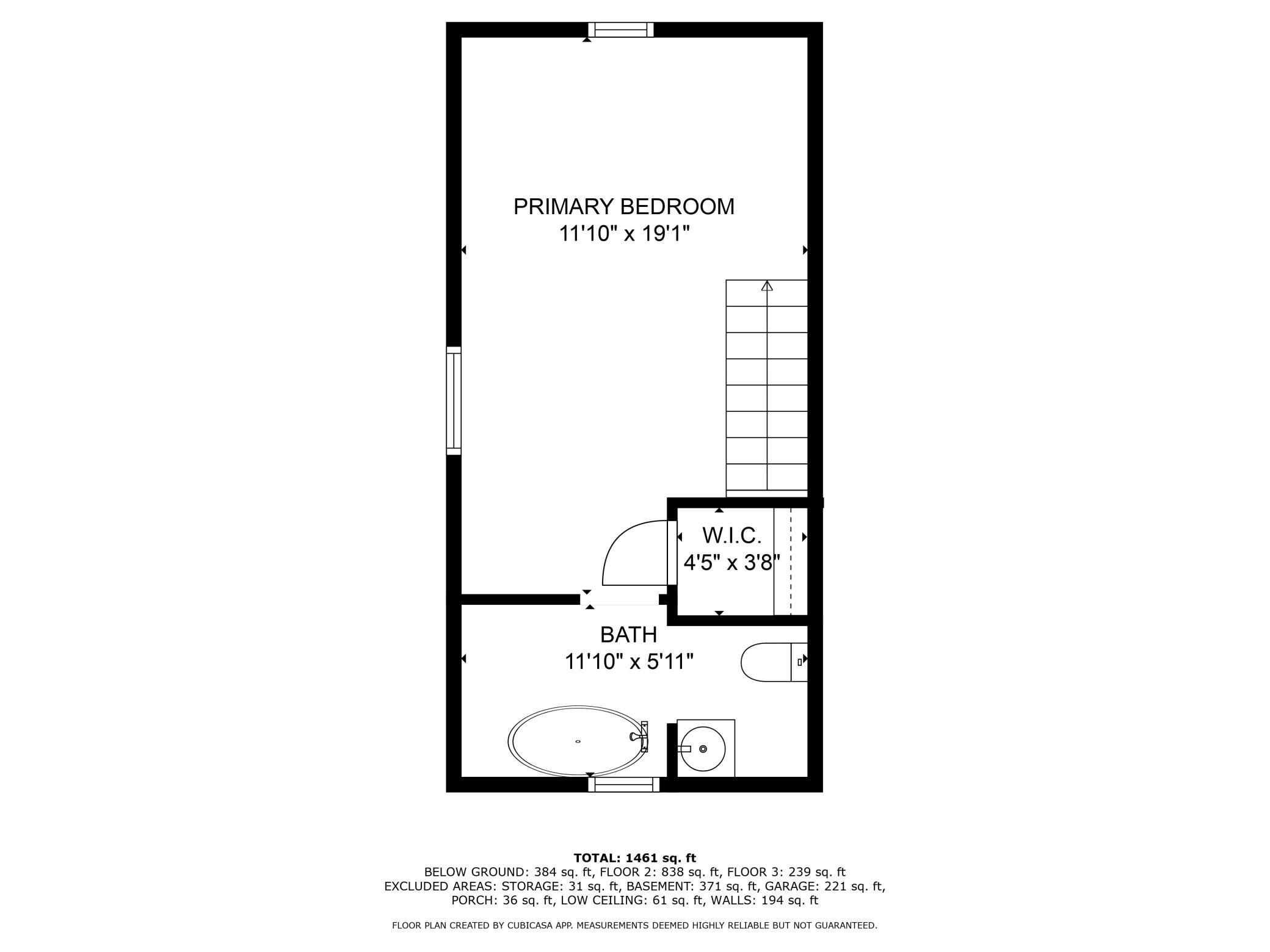334 9TH AVENUE
334 9th Avenue, Hopkins, 55343, MN
-
Price: $380,000
-
Status type: For Sale
-
City: Hopkins
-
Neighborhood: West Minneapolis 2nd Div
Bedrooms: 3
Property Size :1584
-
Listing Agent: NST16633,NST88354
-
Property type : Single Family Residence
-
Zip code: 55343
-
Street: 334 9th Avenue
-
Street: 334 9th Avenue
Bathrooms: 2
Year: 1941
Listing Brokerage: Coldwell Banker Burnet
FEATURES
- Range
- Refrigerator
- Washer
- Dryer
- Microwave
- Dishwasher
DETAILS
Welcome home to this lovely white picket fence bungalow in the charming city of Hopkins. This home has wood floors, windows with lots of sunlight, a charming living room / dining room with a wood burning fireplace. There are 2 bedrooms on the main floor, or one could be an office with its beautiful views through the patio doors to the deck and gardens. The upper level is a cozy bedroom with a 3/4 bathroom. The family room in the lower level also has a fireplace and is an inviting place to hang out on cold winter days. homeowner also installed the Owens Corning Finishing System to the wall for exra warmth and comfort. There is Lots of storage in the lower level also. The garage is attached for easy access. This home is located in The Avenues Neighborhood Association East, established in 2010 which includes a 4th of July parade, book club and many more events. The flower beds and vine cover arbor create a warm and inviting place to have friends and family. There is a quaint cottage-like shed that could be a playhouse, she-shed or workshop, in addition to a tool shed. There is also extra parking in the back of the house. Hopkins is a delightful city with wonderful restaurants, festivals and events, and convenient shopping. all within blocks and walking distance. The trails and parks make for fun adventures.
INTERIOR
Bedrooms: 3
Fin ft² / Living Area: 1584 ft²
Below Ground Living: 304ft²
Bathrooms: 2
Above Ground Living: 1280ft²
-
Basement Details: Block, Daylight/Lookout Windows, Full, Partially Finished, Storage Space, Tray Ceiling(s),
Appliances Included:
-
- Range
- Refrigerator
- Washer
- Dryer
- Microwave
- Dishwasher
EXTERIOR
Air Conditioning: Central Air
Garage Spaces: 1
Construction Materials: N/A
Foundation Size: 968ft²
Unit Amenities:
-
- Patio
- Kitchen Window
- Deck
- Hardwood Floors
- Washer/Dryer Hookup
Heating System:
-
- Forced Air
- Fireplace(s)
ROOMS
| Main | Size | ft² |
|---|---|---|
| Living Room | 16.6x14.2 | 233.75 ft² |
| Informal Dining Room | 10.8x9.2 | 97.78 ft² |
| Kitchen | 11.6x8.10 | 101.58 ft² |
| Bedroom 2 | 10.2x12.4 | 125.39 ft² |
| Bedroom 3 | 10.2x9.6 | 96.58 ft² |
| Bathroom | 6.6x5.4 | 34.67 ft² |
| Foyer | 4.8x4.11 | 22.94 ft² |
| Upper | Size | ft² |
|---|---|---|
| Bedroom 1 | 19.1x11.10 | 225.82 ft² |
| Bathroom | 11.10x5.11 | 70.01 ft² |
| Lower | Size | ft² |
|---|---|---|
| Family Room | 15.6x19.8 | 304.83 ft² |
| n/a | Size | ft² |
|---|---|---|
| Garage | 19x11 | 361 ft² |
LOT
Acres: N/A
Lot Size Dim.: 123x50
Longitude: 44.931
Latitude: -93.4114
Zoning: Residential-Single Family
FINANCIAL & TAXES
Tax year: 2025
Tax annual amount: $5,574
MISCELLANEOUS
Fuel System: N/A
Sewer System: City Sewer/Connected
Water System: City Water/Connected
ADDITIONAL INFORMATION
MLS#: NST7790695
Listing Brokerage: Coldwell Banker Burnet

ID: 4075751
Published: December 31, 1969
Last Update: September 06, 2025
Views: 335


