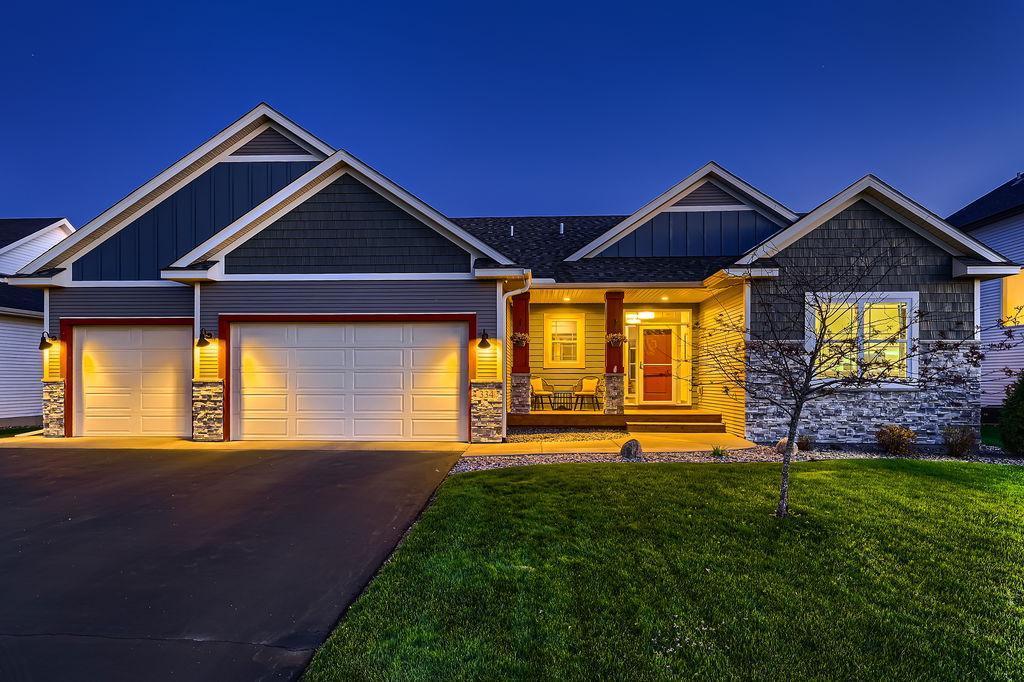334 143RD AVENUE
334 143rd Avenue, Andover, 55304, MN
-
Price: $639,900
-
Status type: For Sale
-
City: Andover
-
Neighborhood: Catchers Creek
Bedrooms: 4
Property Size :3605
-
Listing Agent: NST19365,NST43573
-
Property type : Single Family Residence
-
Zip code: 55304
-
Street: 334 143rd Avenue
-
Street: 334 143rd Avenue
Bathrooms: 3
Year: 2016
Listing Brokerage: Necklen & Oakland
FEATURES
- Range
- Refrigerator
- Washer
- Dryer
- Microwave
- Dishwasher
- Water Softener Owned
- Air-To-Air Exchanger
- Gas Water Heater
DETAILS
Wonderful, well cared for one-story! Wooded nature views behind with great foliage and wildlife. Open main floor concept with deluxe gourmet kitchen- Solid surface counters, subway tile backsplash, large center island with great breakfast bar, and all stainless appliances. Convenient 2nd br/office and full bath on main floor. Large main floor primary suite with serene views of nature and well appointed ensuite bath. Huge lower level family room with included bar set-up and entertainment/game area- all with newer vinyl plank flooring. Laundry rough-in located in mudroom if you'd like to put the washer/dryer on the main floor. Fantastic curb appeal with cozy front porch, awesome newer maintenance free, wrap around deck with under-decking providing rain cover over spacious and large patio below. Easy access to patio and backyard from either deck steps, or basement walkout to fenced yard with sprinkler system. Better value than new construction with everything complete in this lovely turn-key home.
INTERIOR
Bedrooms: 4
Fin ft² / Living Area: 3605 ft²
Below Ground Living: 1750ft²
Bathrooms: 3
Above Ground Living: 1855ft²
-
Basement Details: Drain Tiled, Finished, Full, Concrete, Tile Shower, Walkout,
Appliances Included:
-
- Range
- Refrigerator
- Washer
- Dryer
- Microwave
- Dishwasher
- Water Softener Owned
- Air-To-Air Exchanger
- Gas Water Heater
EXTERIOR
Air Conditioning: Central Air
Garage Spaces: 3
Construction Materials: N/A
Foundation Size: 1855ft²
Unit Amenities:
-
- In-Ground Sprinkler
Heating System:
-
- Forced Air
ROOMS
| Main | Size | ft² |
|---|---|---|
| Living Room | 18 x 18 | 324 ft² |
| Kitchen | 16 x 14 | 256 ft² |
| Informal Dining Room | 14 x 12 | 196 ft² |
| Mud Room | 12 x 10 | 144 ft² |
| Foyer | 10 x 6 | 100 ft² |
| Bedroom 1 | 20 x 18 | 400 ft² |
| Bedroom 2 | 12 x 11 | 144 ft² |
| Porch | 15 x 6 | 225 ft² |
| Primary Bathroom | 11 x 10 | 121 ft² |
| Lower | Size | ft² |
|---|---|---|
| Bedroom 3 | 16 x 15 | 256 ft² |
| Bedroom 4 | 16 x 12 | 256 ft² |
| Family Room | 31 x 21 | 961 ft² |
| Patio | 24 x 8 | 576 ft² |
| Laundry | 8 x 7 | 64 ft² |
LOT
Acres: N/A
Lot Size Dim.: 87 x 748 x 85 x 732
Longitude: 45.2294
Latitude: -93.2741
Zoning: Residential-Single Family
FINANCIAL & TAXES
Tax year: 2025
Tax annual amount: $6,540
MISCELLANEOUS
Fuel System: N/A
Sewer System: City Sewer/Connected
Water System: City Water/Connected
ADITIONAL INFORMATION
MLS#: NST7734851
Listing Brokerage: Necklen & Oakland

ID: 3692398
Published: May 15, 2025
Last Update: May 15, 2025
Views: 8






