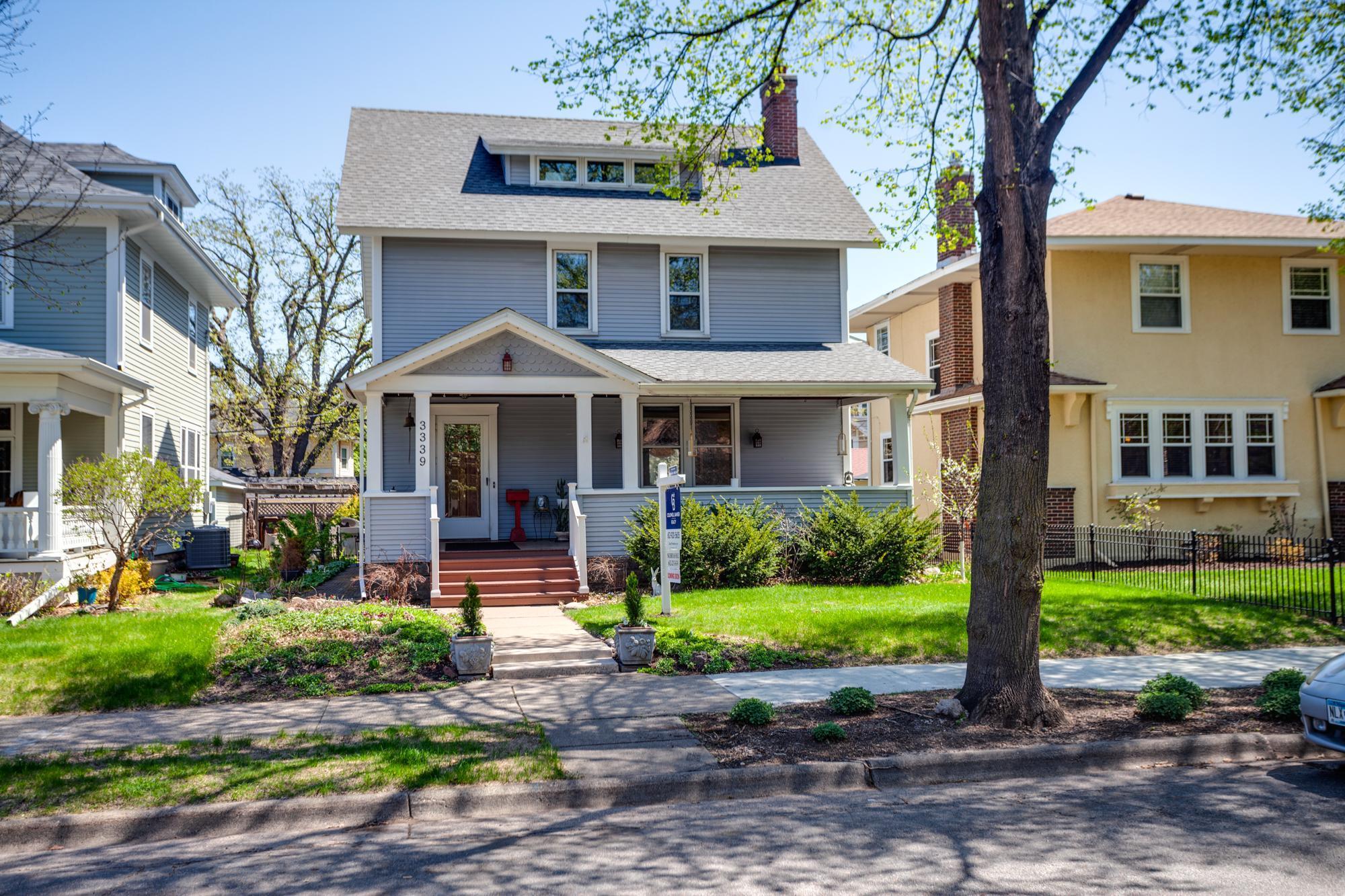3339 HUMBOLDT AVENUE
3339 Humboldt Avenue, Minneapolis, 55408, MN
-
Price: $799,900
-
Status type: For Sale
-
City: Minneapolis
-
Neighborhood: ECCO
Bedrooms: 3
Property Size :3001
-
Listing Agent: NST16638,NST99379
-
Property type : Single Family Residence
-
Zip code: 55408
-
Street: 3339 Humboldt Avenue
-
Street: 3339 Humboldt Avenue
Bathrooms: 3
Year: 1907
Listing Brokerage: Coldwell Banker Burnet
FEATURES
- Range
- Refrigerator
- Washer
- Dryer
- Microwave
- Dishwasher
- Disposal
- Freezer
- Cooktop
- Gas Water Heater
- Wine Cooler
- Stainless Steel Appliances
DETAILS
Professional pictures 5/5. Enjoy this exceptionally maintained home in East Bde Maka Ska. Welcome home to the amazing front porch that all the neighbors are jealous of, that is perfect for entertaining and watching sunsets with a beverage of your choice. Once you walk in the front door you will appreciate the meticulously maintained home of over 40 years of pride of ownership. You will enjoy the tremendous natural light and gleaming hardwood floors and the attention to detail keeping the character of a 1907 built home and enjoying all of todays updates. The 2nd floor has a additional family room/office and a custom built spiral staircase to the master 3rd floor suite with a dream bathroom with a massive walk in shower. The full renovated basement with bar & wine cooler and another fantastic bathroom. This was designed for people who love to entertain with great indoor & outdoor spaces. The back garden is their Zen space that is professionally landscaped. You will not be disappointed. Hurry it will not last!
INTERIOR
Bedrooms: 3
Fin ft² / Living Area: 3001 ft²
Below Ground Living: 784ft²
Bathrooms: 3
Above Ground Living: 2217ft²
-
Basement Details: Egress Window(s), Finished, Full, Storage Space, Tile Shower,
Appliances Included:
-
- Range
- Refrigerator
- Washer
- Dryer
- Microwave
- Dishwasher
- Disposal
- Freezer
- Cooktop
- Gas Water Heater
- Wine Cooler
- Stainless Steel Appliances
EXTERIOR
Air Conditioning: Central Air
Garage Spaces: 2
Construction Materials: N/A
Foundation Size: 876ft²
Unit Amenities:
-
- Patio
- Kitchen Window
- Deck
- Porch
- Natural Woodwork
- Hardwood Floors
- Ceiling Fan(s)
- Walk-In Closet
- Vaulted Ceiling(s)
- Paneled Doors
- Skylight
- French Doors
- Tile Floors
- Primary Bedroom Walk-In Closet
Heating System:
-
- Boiler
- Radiator(s)
ROOMS
| Main | Size | ft² |
|---|---|---|
| Living Room | 20x15 | 400 ft² |
| Dining Room | 14x12 | 196 ft² |
| Kitchen | 14x12 | 196 ft² |
| Porch | n/a | 0 ft² |
| Mud Room | 7x5 | 49 ft² |
| Upper | Size | ft² |
|---|---|---|
| Bedroom 1 | 14x14 | 196 ft² |
| Bedroom 2 | 14x12 | 196 ft² |
| Family Room | 18x11 | 324 ft² |
| Three Season Porch | 5x11 | 25 ft² |
| Bonus Room | 9x11 | 81 ft² |
| Third | Size | ft² |
|---|---|---|
| Bedroom 3 | 17x10 | 289 ft² |
| Walk In Closet | 5x7 | 25 ft² |
| Lower | Size | ft² |
|---|---|---|
| Amusement Room | n/a | 0 ft² |
| Bar/Wet Bar Room | 14x14 | 196 ft² |
LOT
Acres: N/A
Lot Size Dim.: 40x129
Longitude: 44.9417
Latitude: -93.3005
Zoning: Residential-Single Family
FINANCIAL & TAXES
Tax year: 2024
Tax annual amount: $8,212
MISCELLANEOUS
Fuel System: N/A
Sewer System: City Sewer/Connected
Water System: City Water/Connected
ADITIONAL INFORMATION
MLS#: NST7737065
Listing Brokerage: Coldwell Banker Burnet

ID: 3617145
Published: May 06, 2025
Last Update: May 06, 2025
Views: 4






