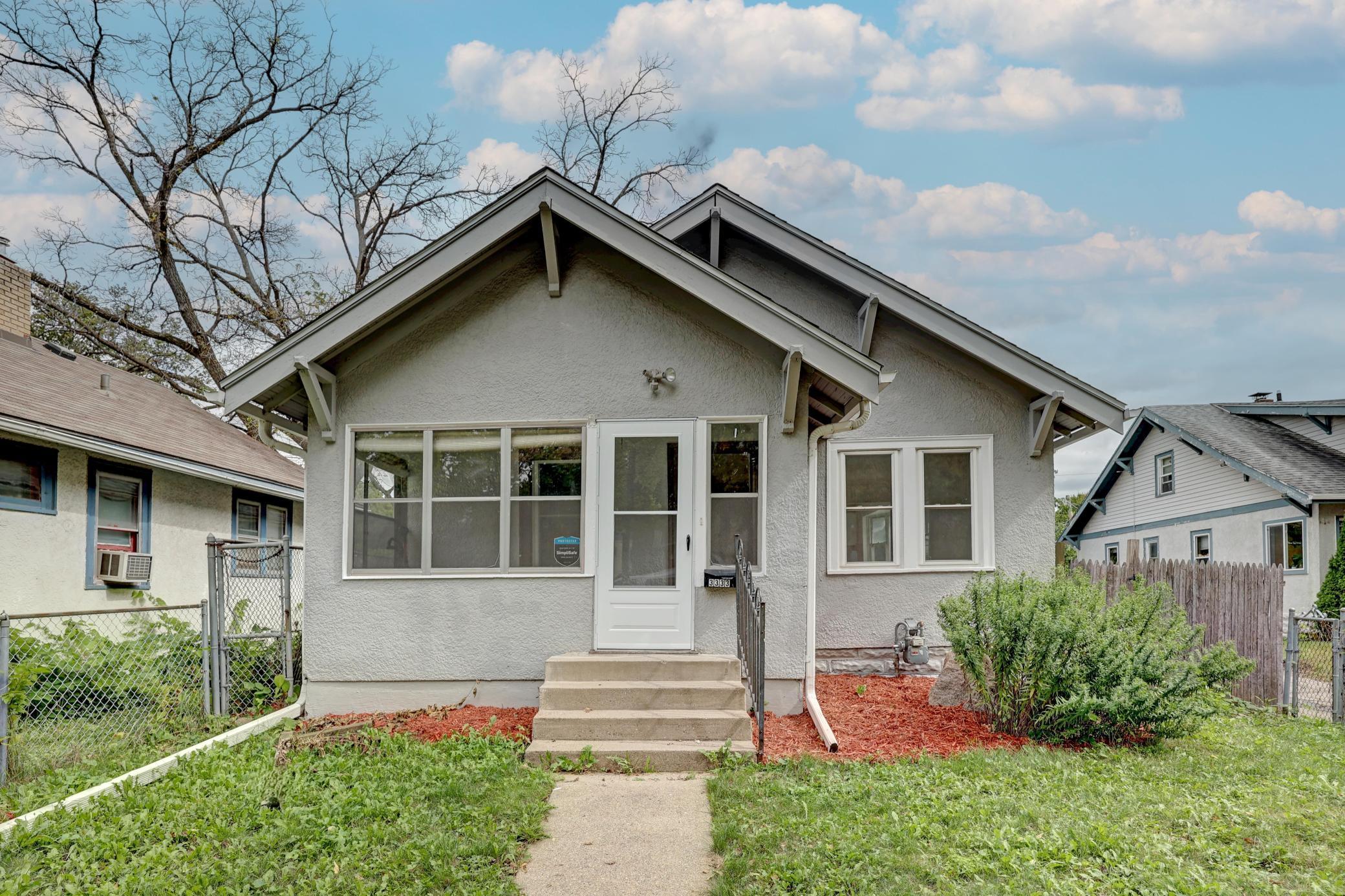3333 MINNEHAHA AVENUE
3333 Minnehaha Avenue, Minneapolis, 55406, MN
-
Price: $290,000
-
Status type: For Sale
-
City: Minneapolis
-
Neighborhood: Longfellow
Bedrooms: 2
Property Size :720
-
Listing Agent: NST1000694,NST58491
-
Property type : Single Family Residence
-
Zip code: 55406
-
Street: 3333 Minnehaha Avenue
-
Street: 3333 Minnehaha Avenue
Bathrooms: 1
Year: 1920
Listing Brokerage: Ashworth Real Estate
FEATURES
- Range
- Refrigerator
- Washer
- Dryer
DETAILS
Imagine yourself in a home where you are the first resident. After thoughtful renovation, not a flip, Yours could be the first furniture. You will be the first chef to use the shiny new appliances. From the roof to the basement, just about everything is renovated. This means you move in and relax! Enjoy the neighborhood amenities, bike lanes that go everywhere, or sit a spell on the front porch! See the picture captions for more information. EXTERIOR: New Tear-Off Roof 2024. Easy Care Stucco and New Vinyl on the Garage. New Asphalt Parking. Fenced Yard. INTERIOR: New Easy Care Vinyl Plank Flooring. New Kitchen Cabinets, Countertop, Sink, Samsung 5-burner Stove, and Stainless Steel Contemporary Hood. New Bathroom Tub, Surround, and, Vanity. Throughout the Home the ceilings were replaced or repaired-no popcorn! New Doors, Windows, Hardware, Lighting, Dove Gray Paint with Chic White Woodwork. A Quick Close is possible, so you could be enjoying the upcoming holidays in your new home! Relax in your sanctuary, because all you will need to do is make it your own. Even the yard is small and fenced to enjoy, not spend the weekend working on it. This home is priced to sell!
INTERIOR
Bedrooms: 2
Fin ft² / Living Area: 720 ft²
Below Ground Living: N/A
Bathrooms: 1
Above Ground Living: 720ft²
-
Basement Details: Full,
Appliances Included:
-
- Range
- Refrigerator
- Washer
- Dryer
EXTERIOR
Air Conditioning: Central Air
Garage Spaces: 1
Construction Materials: N/A
Foundation Size: 720ft²
Unit Amenities:
-
- Kitchen Window
- Porch
Heating System:
-
- Forced Air
ROOMS
| Main | Size | ft² |
|---|---|---|
| Living Room | 17 X 12 | 289 ft² |
| Kitchen | 12 X 11 | 144 ft² |
| Bedroom 1 | 10x9 | 100 ft² |
| Bedroom 2 | 9x9 | 81 ft² |
| Porch | 15x6 | 225 ft² |
LOT
Acres: N/A
Lot Size Dim.: Irregular
Longitude: 44.9421
Latitude: -93.2293
Zoning: Residential-Single Family
FINANCIAL & TAXES
Tax year: 2025
Tax annual amount: $2,092
MISCELLANEOUS
Fuel System: N/A
Sewer System: City Sewer/Connected
Water System: City Water/Connected
ADDITIONAL INFORMATION
MLS#: NST7805543
Listing Brokerage: Ashworth Real Estate

ID: 4137517
Published: September 23, 2025
Last Update: September 23, 2025
Views: 1






