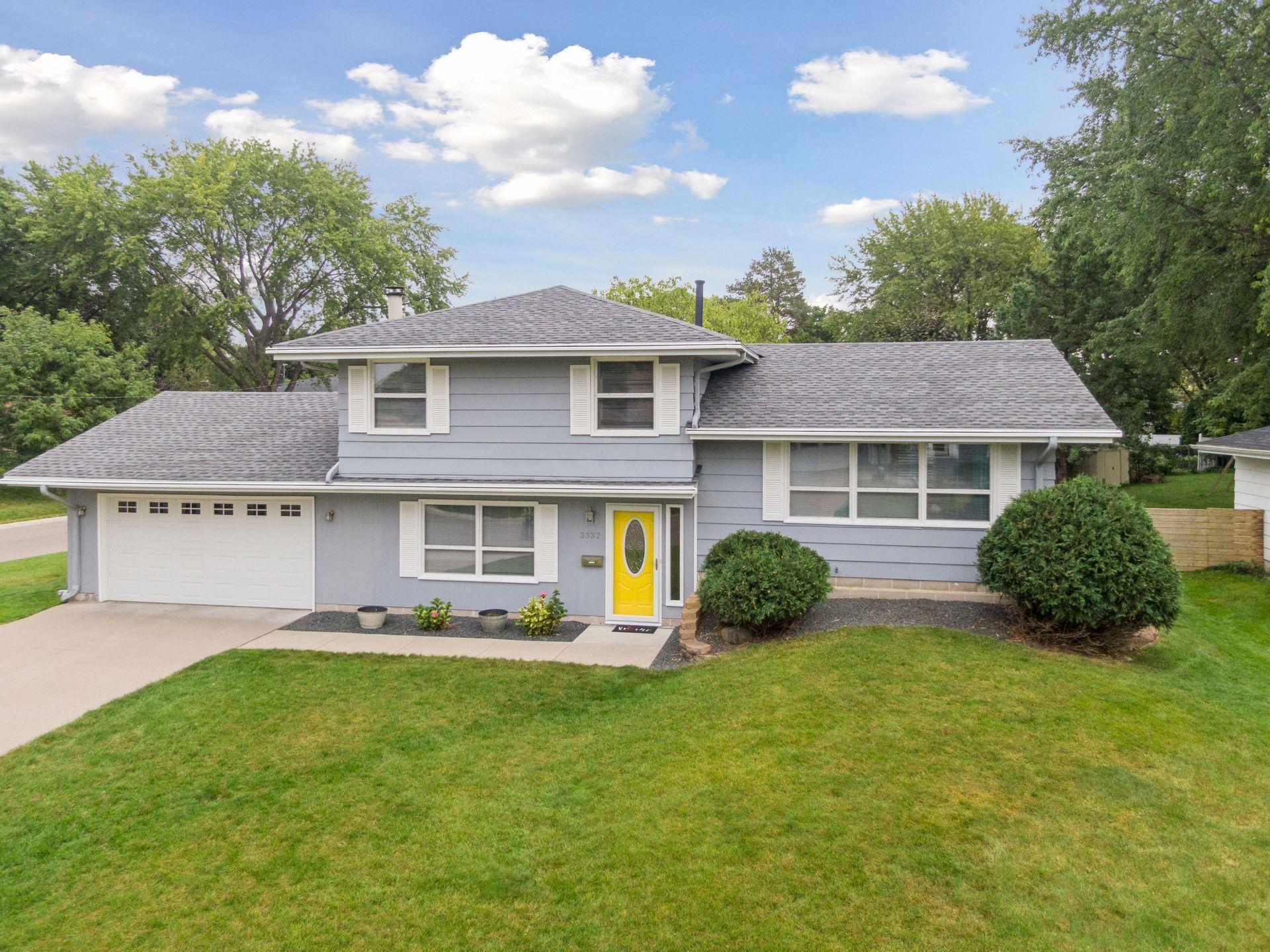3332 YUKON AVENUE
3332 Yukon Avenue, Minneapolis (New Hope), 55427, MN
-
Price: $350,000
-
Status type: For Sale
-
City: Minneapolis (New Hope)
-
Neighborhood: Royal Oak Hills 5th Add
Bedrooms: 3
Property Size :1654
-
Listing Agent: NST16007,NST55190
-
Property type : Single Family Residence
-
Zip code: 55427
-
Street: 3332 Yukon Avenue
-
Street: 3332 Yukon Avenue
Bathrooms: 2
Year: 1966
Listing Brokerage: Edina Realty, Inc.
FEATURES
- Range
- Refrigerator
- Washer
- Dryer
- Microwave
DETAILS
Step into this warm and welcoming home that effortlessly blends vintage charm with a thoughtful, functional layout. Situated on a generous corner lot, this property boasts a fully fenced yard, perfect for pets and outdoor fun. Enjoy your mornings or evenings on the large patio, surrounded by privacy trees-an ideal spot to grill, relax, or dine alfresco. A bonus storage shed out back offers extra space for tools, toys, or seasonal gear. Inside, you’ll find a cozy main-level family room featuring a gas fireplace-the perfect retreat during colder months. The eat-in kitchen includes a classic built-in corner booth, adding a touch of retro flair and charm to your daily routine. The original hardwood floors shine throughout much of the upper levels, including the living room, dining room, and all three bedrooms. A spacious and well-maintained full bathroom serves the bedroom level, while a convenient ¾ bath on the main level adds extra flexibility for guests, busy mornings, or entertaining. Don't miss the ample storage or potential to finish off additional space in the 4th level, the spacious foyer with new flooring and closet and the spacious mud room with new flooring off the garage. This location offers a neighborhood setting in a convenient location close to parks, restaurants, grocery shopping and freeways. Whether you're looking for that retro vibe or a chance to make it your own, this home is a true gem!
INTERIOR
Bedrooms: 3
Fin ft² / Living Area: 1654 ft²
Below Ground Living: N/A
Bathrooms: 2
Above Ground Living: 1654ft²
-
Basement Details: Block, Drain Tiled, Storage Space, Sump Basket, Sump Pump, Unfinished,
Appliances Included:
-
- Range
- Refrigerator
- Washer
- Dryer
- Microwave
EXTERIOR
Air Conditioning: Central Air
Garage Spaces: 2
Construction Materials: N/A
Foundation Size: 975ft²
Unit Amenities:
-
- Patio
- Kitchen Window
- Natural Woodwork
- Hardwood Floors
- Washer/Dryer Hookup
- Tile Floors
Heating System:
-
- Forced Air
ROOMS
| Main | Size | ft² |
|---|---|---|
| Family Room | 15x12 | 225 ft² |
| Mud Room | 12x9 | 144 ft² |
| Upper | Size | ft² |
|---|---|---|
| Living Room | 14x13 | 196 ft² |
| Dining Room | 10x9 | 100 ft² |
| Kitchen | 11x11 | 121 ft² |
| Bedroom 1 | 13x10 | 169 ft² |
| Bedroom 2 | 12x11 | 144 ft² |
| Bedroom 3 | 10x10 | 100 ft² |
LOT
Acres: N/A
Lot Size Dim.: 90x120x90x123
Longitude: 45.0176
Latitude: -93.3873
Zoning: Residential-Single Family
FINANCIAL & TAXES
Tax year: 2025
Tax annual amount: $4,777
MISCELLANEOUS
Fuel System: N/A
Sewer System: City Sewer/Connected
Water System: City Water/Connected
ADDITIONAL INFORMATION
MLS#: NST7803133
Listing Brokerage: Edina Realty, Inc.

ID: 4146557
Published: September 25, 2025
Last Update: September 25, 2025
Views: 1






