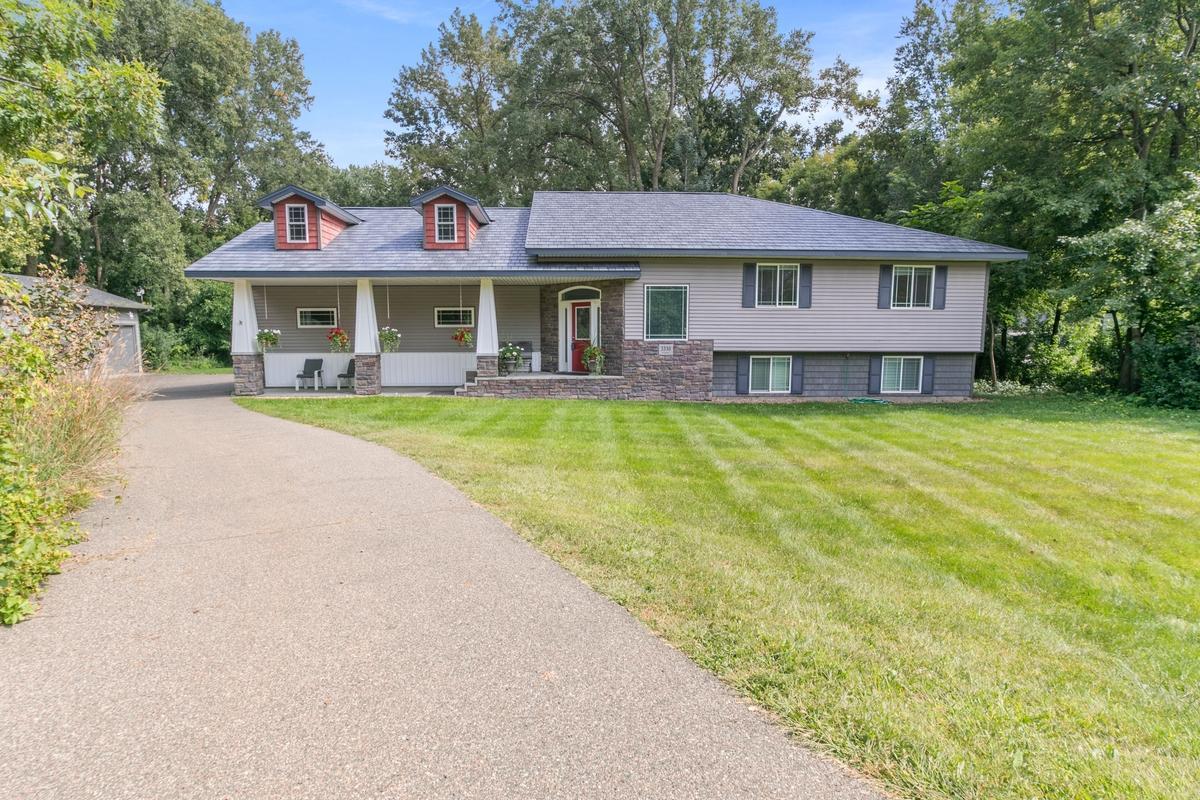3330 VICTORIA STREET
3330 Victoria Street, Shoreview, 55126, MN
-
Price: $930,000
-
Status type: For Sale
-
City: Shoreview
-
Neighborhood: Registered Land Surv 644 Tract
Bedrooms: 4
Property Size :4107
-
Listing Agent: NST16444,NST82183
-
Property type : Single Family Residence
-
Zip code: 55126
-
Street: 3330 Victoria Street
-
Street: 3330 Victoria Street
Bathrooms: 3
Year: 1990
Listing Brokerage: Edina Realty, Inc.
FEATURES
- Range
- Refrigerator
- Washer
- Dryer
- Exhaust Fan
- Dishwasher
- Water Softener Owned
- Disposal
- Air-To-Air Exchanger
- Gas Water Heater
DETAILS
Welcome to this spacious Shoreview property with over 2,200 sq. ft on the main level for gracious one-level living. With two bedrooms on the main level, one can be used as an office or craft room. The primary suite features an extra-large walk-in closet, with laundry and sink, and large bath with Jacuzzi. The lower level will work well as a mother-in-law suite or a haven for teens, with two bedrooms, a large family room with kitchenette, a craft/workshop, and large, locking storage area. This beautifully maintained home is a blend of charm and comfort. The open floor plan makes entertaining easy with a kitchen/dining combination that is also open to the living room which leads to a large deck overlooking the backyard. Large windows allow in plenty of light. The attached three-car heated garage also features a separate utility garage that opens to the backyard for the lawn mower and tools. This property also offers a rare opportunity with a detached two-story heated and air-conditioned garage with 3 stalls. The third stall is perfect for parking an RV or large boat. A horseshoe shaped driveway adds to the charm and convenience. Roof is described as 100 Year Roof.
INTERIOR
Bedrooms: 4
Fin ft² / Living Area: 4107 ft²
Below Ground Living: 1900ft²
Bathrooms: 3
Above Ground Living: 2207ft²
-
Basement Details: Block, Daylight/Lookout Windows, Drain Tiled, Drainage System, Finished, Full, Sump Pump,
Appliances Included:
-
- Range
- Refrigerator
- Washer
- Dryer
- Exhaust Fan
- Dishwasher
- Water Softener Owned
- Disposal
- Air-To-Air Exchanger
- Gas Water Heater
EXTERIOR
Air Conditioning: Central Air
Garage Spaces: 7
Construction Materials: N/A
Foundation Size: 2207ft²
Unit Amenities:
-
- Patio
- Deck
- Ceiling Fan(s)
- Walk-In Closet
- Washer/Dryer Hookup
- Security System
- Kitchen Center Island
- Main Floor Primary Bedroom
- Primary Bedroom Walk-In Closet
Heating System:
-
- Forced Air
- Fireplace(s)
ROOMS
| Main | Size | ft² |
|---|---|---|
| Kitchen | 10x17 | 100 ft² |
| Living Room | 16x32 | 256 ft² |
| Dining Room | 12x16 | 144 ft² |
| Bedroom 1 | 14x15 | 196 ft² |
| Bedroom 2 | 14x15 | 196 ft² |
| Foyer | 15x9.11 | 148.75 ft² |
| Bathroom | 10x11 | 100 ft² |
| Deck | 14x24 | 196 ft² |
| Lower | Size | ft² |
|---|---|---|
| Great Room | 20x24 | 400 ft² |
| Kitchen- 2nd | 5x8 | 25 ft² |
| Bedroom 3 | 10x15 | 100 ft² |
| Bedroom 4 | 10x10 | 100 ft² |
| Hobby Room | 10x14 | 100 ft² |
| Storage | 14x15 | 196 ft² |
LOT
Acres: N/A
Lot Size Dim.: 189x190
Longitude: 45.0422
Latitude: -93.133
Zoning: Residential-Single Family
FINANCIAL & TAXES
Tax year: 2025
Tax annual amount: $8,795
MISCELLANEOUS
Fuel System: N/A
Sewer System: City Sewer/Connected
Water System: City Water/Connected
ADDITIONAL INFORMATION
MLS#: NST7791000
Listing Brokerage: Edina Realty, Inc.

ID: 4063263
Published: September 02, 2025
Last Update: September 02, 2025
Views: 1






