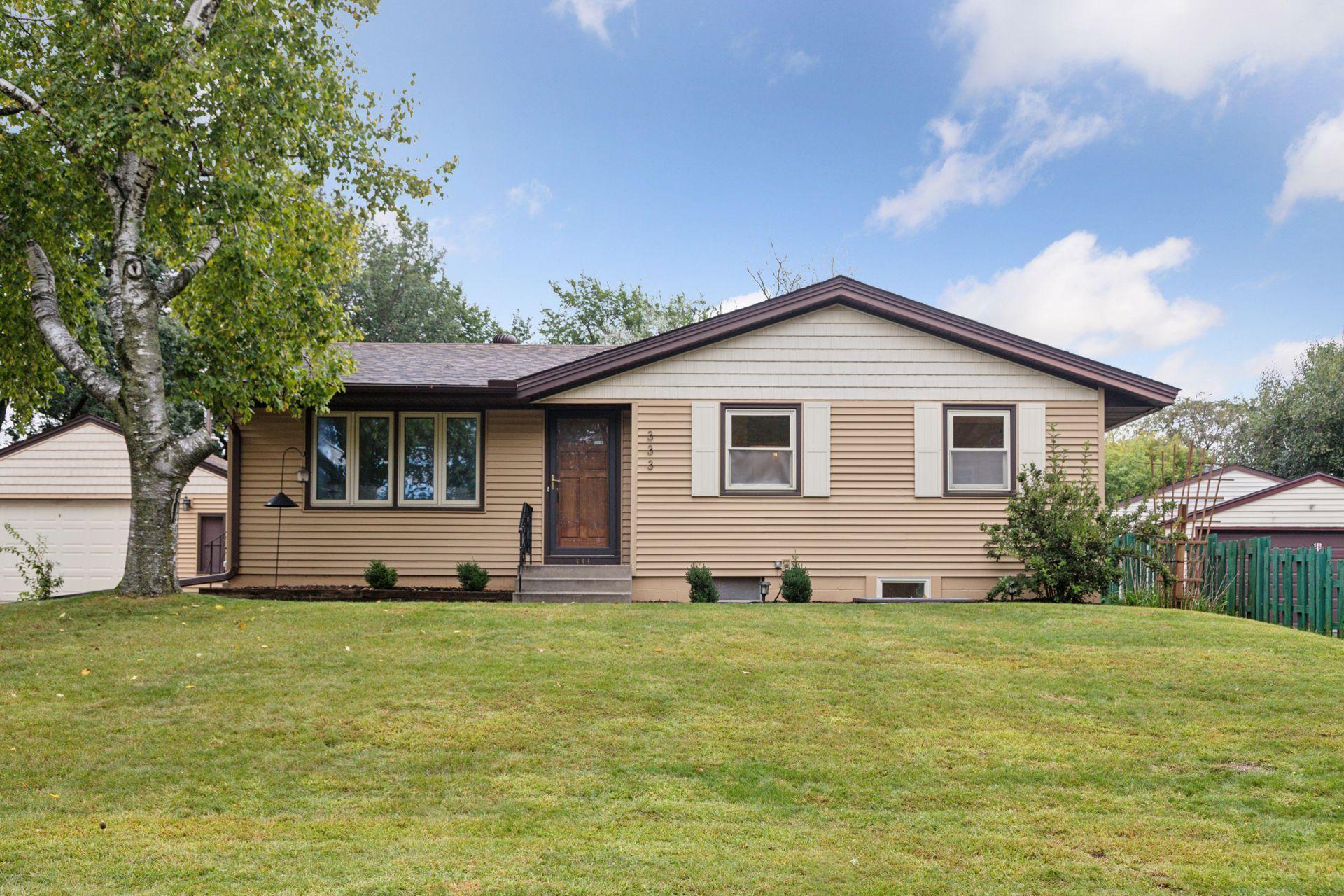333 SHERRIE LANE
333 Sherrie Lane, Saint Paul (Woodbury), 55125, MN
-
Price: $379,000
-
Status type: For Sale
-
City: Saint Paul (Woodbury)
-
Neighborhood: Woodbury Heights 03
Bedrooms: 4
Property Size :1909
-
Listing Agent: NST11236,NST99550
-
Property type : Single Family Residence
-
Zip code: 55125
-
Street: 333 Sherrie Lane
-
Street: 333 Sherrie Lane
Bathrooms: 2
Year: 1958
Listing Brokerage: Keller Williams Integrity Realty
FEATURES
- Range
- Refrigerator
- Dryer
- Microwave
- Dishwasher
- Water Softener Owned
- Disposal
- Humidifier
- Water Filtration System
- Gas Water Heater
- Stainless Steel Appliances
DETAILS
Can you "have it all" for under $400,000 in Woodbury? Time to get out your "Must-haves and Wants" list and let's start checking off the boxes! 333 Sherrie is situated on over a .25 acre with wonderful gardens, tree-lined in the back, and features a screened gazebo with electricity, deck, patio, pergola, and 3 garage stalls. You can even view Battle Creek Lake in the fall/winter from the kitchen window! Heading inside on the main level you'll find an updated kitchen with stainless-steel appliances and granite counters, 3 bedrooms on the main level, an updated bathroom with custom tile, and an open dining/living room for easy everyday living. And if you are curious, those hardwood floors are white oak! On the lower level is a fabulous recreation room with vinyl plank flooring and recessed lighting, a large primary bedroom with a walk-in closet and a 3/4 bath with a step-in shower, the laundry/mechanical room, a storage room, and 2 additional closets. Yes, counting the laundry room there are 4 storage areas! And to top it off, the roof is only two years old and the furnace/AC/Dishwasher/Kinetico water softener (with filtration system) are all within five years old. Lastly, 333 Sherrie is located only seconds from I-94, within blocks of hiking/biking trails, and a very short drive to fulfill your work or entertainment needs that St. Paul has to offer. Now that you're done checking off your boxes, come on over!
INTERIOR
Bedrooms: 4
Fin ft² / Living Area: 1909 ft²
Below Ground Living: 869ft²
Bathrooms: 2
Above Ground Living: 1040ft²
-
Basement Details: Block, Egress Window(s), Finished, Full, Storage Space, Tile Shower,
Appliances Included:
-
- Range
- Refrigerator
- Dryer
- Microwave
- Dishwasher
- Water Softener Owned
- Disposal
- Humidifier
- Water Filtration System
- Gas Water Heater
- Stainless Steel Appliances
EXTERIOR
Air Conditioning: Central Air
Garage Spaces: 3
Construction Materials: N/A
Foundation Size: 1040ft²
Unit Amenities:
-
- Patio
- Kitchen Window
- Deck
- Natural Woodwork
- Hardwood Floors
- Walk-In Closet
- Local Area Network
- Washer/Dryer Hookup
- Security System
- Cable
- Tile Floors
- Main Floor Primary Bedroom
- Primary Bedroom Walk-In Closet
Heating System:
-
- Forced Air
ROOMS
| Main | Size | ft² |
|---|---|---|
| Living Room | 18x12 | 324 ft² |
| Dining Room | 8x8 | 64 ft² |
| Kitchen | 13x8 | 169 ft² |
| Bedroom 1 | 14x11 | 196 ft² |
| Bedroom 2 | 11x9 | 121 ft² |
| Bedroom 3 | 11x9 | 121 ft² |
| Deck | 14x10 | 196 ft² |
| Gazebo | 12x12 | 144 ft² |
| Patio | 18x16 | 324 ft² |
| Basement | Size | ft² |
|---|---|---|
| Recreation Room | 19x11 | 361 ft² |
| Bedroom 4 | 13x12 | 169 ft² |
| Laundry | 17x11 | 289 ft² |
| Storage | 11x7 | 121 ft² |
| Walk In Closet | 6x6 | 36 ft² |
LOT
Acres: N/A
Lot Size Dim.: 75x135x102x149
Longitude: 44.9449
Latitude: -92.978
Zoning: Residential-Single Family
FINANCIAL & TAXES
Tax year: 2025
Tax annual amount: $4,132
MISCELLANEOUS
Fuel System: N/A
Sewer System: City Sewer/Connected
Water System: City Water/Connected
ADDITIONAL INFORMATION
MLS#: NST7790501
Listing Brokerage: Keller Williams Integrity Realty

ID: 4150579
Published: September 26, 2025
Last Update: September 26, 2025
Views: 1






