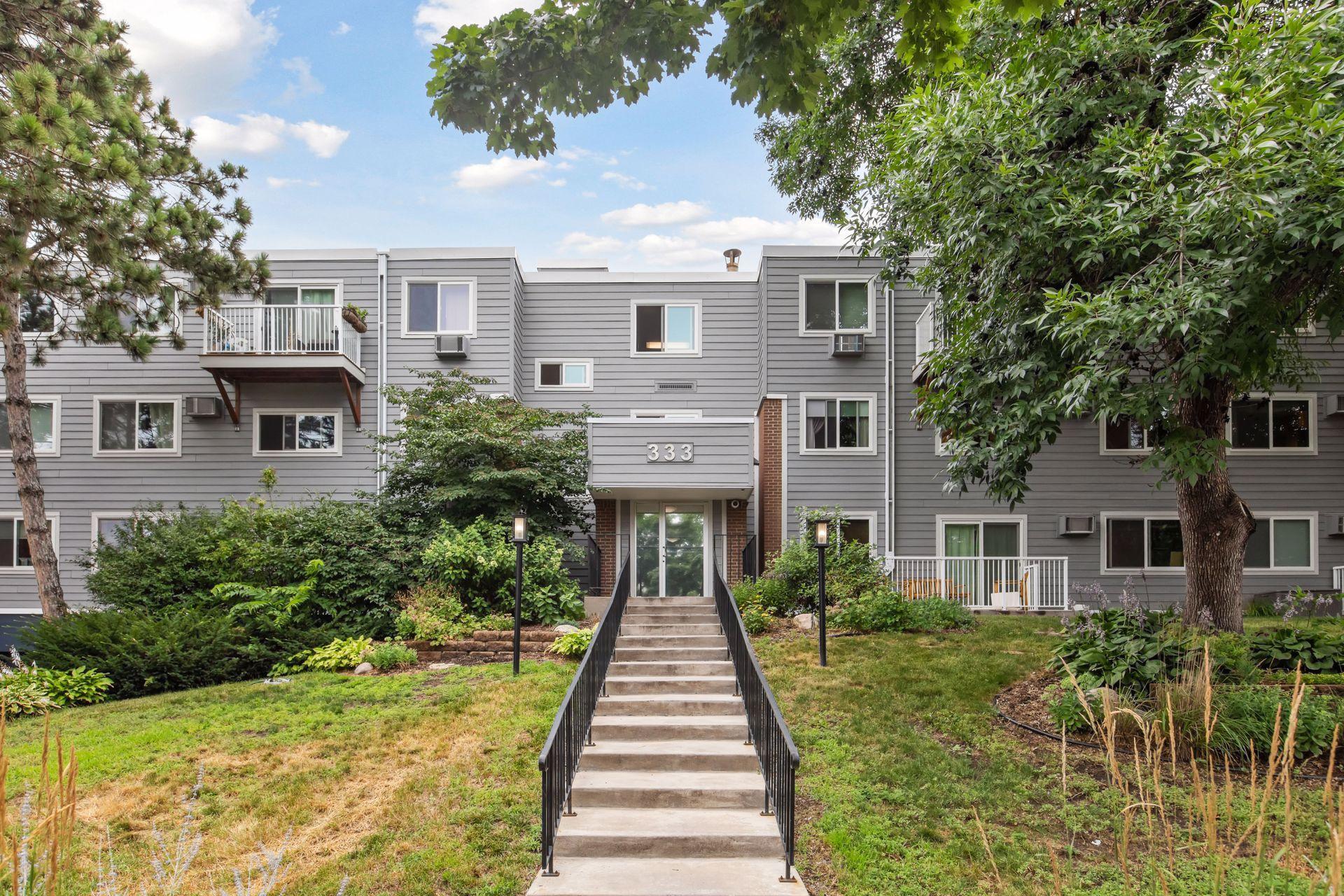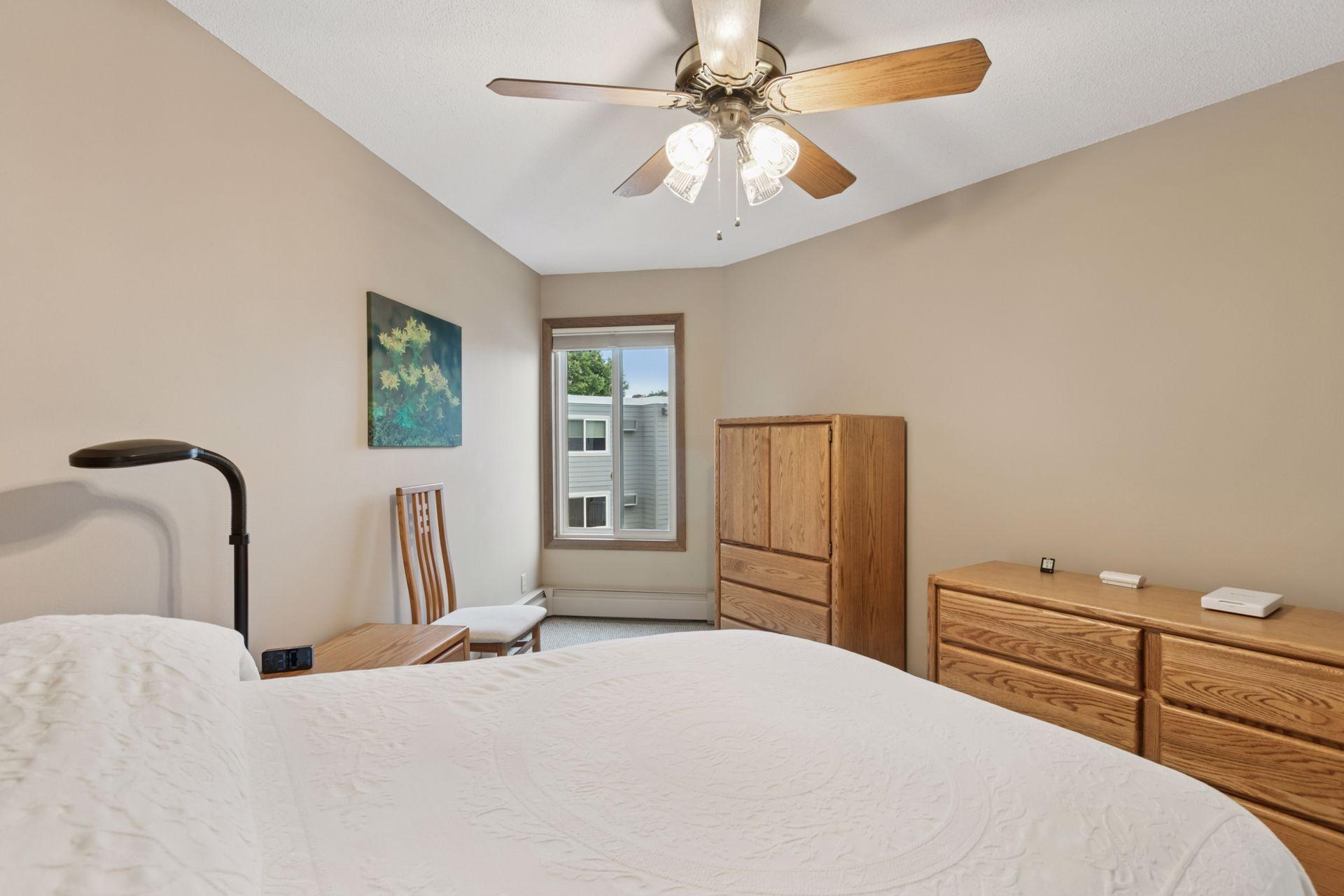333 8TH STREET
333 8th Street, Minneapolis, 55414, MN
-
Price: $129,900
-
Status type: For Sale
-
City: Minneapolis
-
Neighborhood: Marcy Holmes
Bedrooms: 1
Property Size :633
-
Listing Agent: NST19238,NST78361
-
Property type : Low Rise
-
Zip code: 55414
-
Street: 333 8th Street
-
Street: 333 8th Street
Bathrooms: 1
Year: 1973
Listing Brokerage: RE/MAX Results
FEATURES
- Range
- Refrigerator
- Dishwasher
- Disposal
DETAILS
SELLER HAS PAID ALL ASSESSMENTS. Experience comfort and convenience in this updated, clean, third-floor condo unit. Enjoy courtyard and pool views from your living room. Unit 304 features a spacious living room, a renovated kitchen, and an updated bathroom. Enjoy ample storage throughout, plus a separate storage unit on the same floor. The unit also has a brand-new electrical panel and new, energy-efficient windows with treatments, including a motorized kitchen blind with remote. Building roof is less than 4 years old. Building amenities include heated underground parking with car washing facilities (the sale will include parking space #42), a secure front entrance with security cameras, an elevator, a community room and fitness center with a sauna and updated equipment, affordable laundry facilities on each floor (only 75 cents per load and each floor has two washers and two dryers), and a guest suite is available to rent ($25/per night). The HOA fee is only $481/month and INCLUDES heat, internet, use of fitness center, pool, and community room, plus exterior maintenance, lawn care, and snow removal! Affordable living close to the restaurants and shopping in NE and downtown Minneapolis. Convenient proximity to the University of Minnesota. Looking for housing for your student attending school in the Twin Cities? This HOA welcomes immediate family members (defined as children, spouses, siblings, and the parents of owners) as residents. Available for a quick close. Why rent when a beautifully updated, one bedroom condo with underground parking stall is readily available? Schedule a showing today.
INTERIOR
Bedrooms: 1
Fin ft² / Living Area: 633 ft²
Below Ground Living: N/A
Bathrooms: 1
Above Ground Living: 633ft²
-
Basement Details: Block,
Appliances Included:
-
- Range
- Refrigerator
- Dishwasher
- Disposal
EXTERIOR
Air Conditioning: Wall Unit(s)
Garage Spaces: 1
Construction Materials: N/A
Foundation Size: 633ft²
Unit Amenities:
-
- Ceiling Fan(s)
- Main Floor Primary Bedroom
Heating System:
-
- Boiler
ROOMS
| Main | Size | ft² |
|---|---|---|
| Kitchen | 14.5x8 | 209.04 ft² |
| Bedroom 1 | 11x16 | 121 ft² |
| Bathroom | 7x5 | 49 ft² |
| Living Room | 11.75x18 | 202.69 ft² |
| Foyer | 3.5x5 | 11.96 ft² |
LOT
Acres: N/A
Lot Size Dim.: Common
Longitude: 44.9906
Latitude: -93.2466
Zoning: Residential-Multi-Family
FINANCIAL & TAXES
Tax year: 2025
Tax annual amount: $1,256
MISCELLANEOUS
Fuel System: N/A
Sewer System: City Sewer/Connected
Water System: City Water/Connected
ADDITIONAL INFORMATION
MLS#: NST7771979
Listing Brokerage: RE/MAX Results

ID: 3904671
Published: July 18, 2025
Last Update: July 18, 2025
Views: 18







