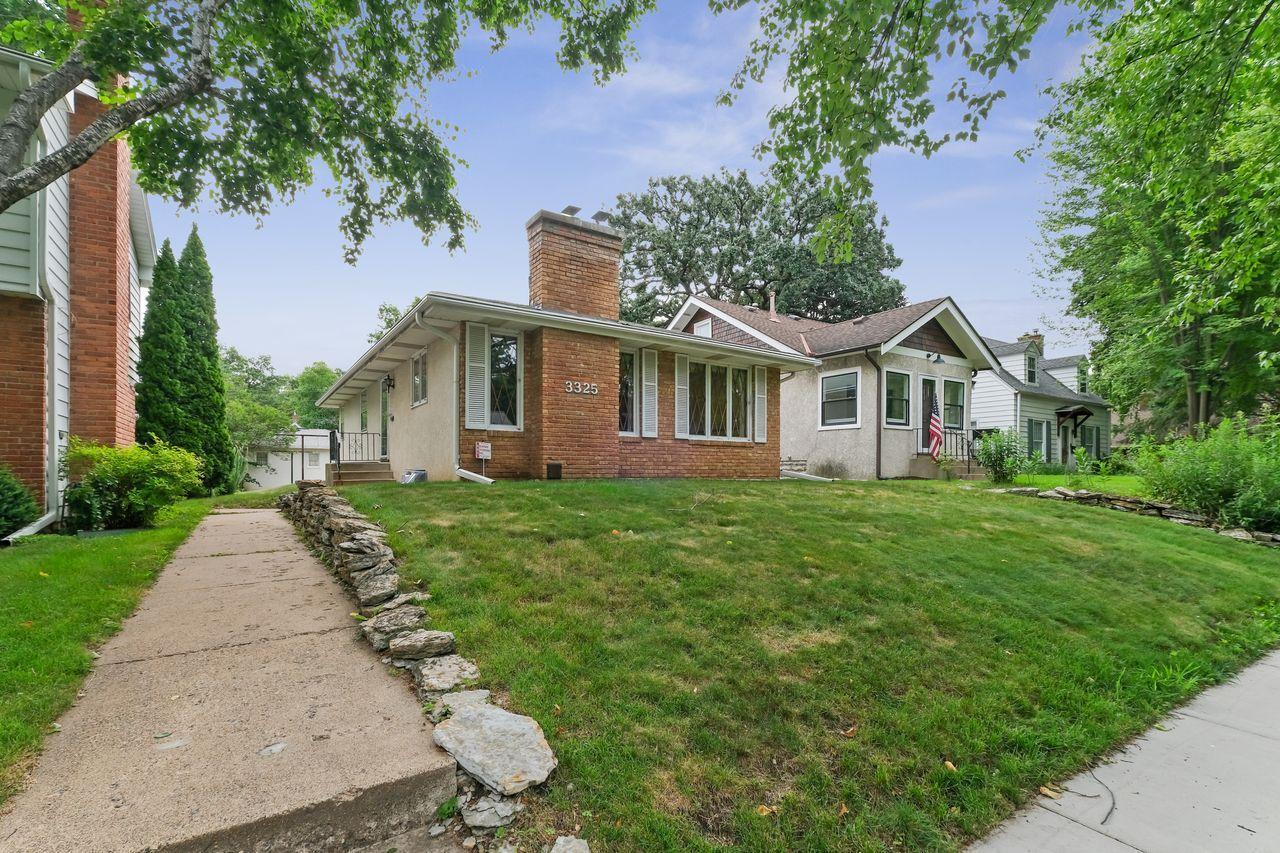3325 47TH AVENUE
3325 47th Avenue, Minneapolis, 55406, MN
-
Price: $380,000
-
Status type: For Sale
-
City: Minneapolis
-
Neighborhood: Cooper
Bedrooms: 3
Property Size :1128
-
Listing Agent: NST12266,NST106627
-
Property type : Single Family Residence
-
Zip code: 55406
-
Street: 3325 47th Avenue
-
Street: 3325 47th Avenue
Bathrooms: 2
Year: 1965
Listing Brokerage: Coldwell Banker Burnet
FEATURES
- Range
- Refrigerator
- Washer
- Dryer
- Exhaust Fan
- Gas Water Heater
DETAILS
Nestled in the coveted Cooper neighborhood of South Minneapolis, just steps from the serene beauty of the Mississippi Gorge Park and the iconic West River Parkway, this maintained mid-century stucco home offers a blend of classic charm and convenience. Boasting 3 bedrooms and 2 bathrooms, including a private en-suite in the primary bedroom, this home offers both comfort and privacy. The living areas are cozy and inviting, highlighted by two pristine wood-burning fireplaces that evoke a sense of warmth and tranquility—perfect for chilly Minnesota evenings. The spacious, unfinished basement provides a canvas for future expansion, with ample room for additional bedrooms, a bathroom, or your custom design. A double garage adds both convenience and functionality to the home, offering ample storage or workshop space while keeping your cars safe and dry. This property has been updated with a new water heater and furnace in 2018. Sewer line was re-lined to the street in 2023 with warranty. The home’s location is a true highlight—just two blocks from the river and minutes from the scenic West River Parkway, a renowned destination for outdoor enthusiasts, biking, walking or running along the parkway. With 1,146 square feet of finished living space and an additional 1,146 square feet in the basement awaiting your personal touch, this residence is brimming with potential. With a little creativity, fresh carpet, and a coat of paint, this home is ready to gain instant equity and become your dream home in one of Minneapolis' most sought-after neighborhoods. Don’t miss the chance to call this inviting property your own!
INTERIOR
Bedrooms: 3
Fin ft² / Living Area: 1128 ft²
Below Ground Living: N/A
Bathrooms: 2
Above Ground Living: 1128ft²
-
Basement Details: Block,
Appliances Included:
-
- Range
- Refrigerator
- Washer
- Dryer
- Exhaust Fan
- Gas Water Heater
EXTERIOR
Air Conditioning: Central Air
Garage Spaces: 2
Construction Materials: N/A
Foundation Size: 1128ft²
Unit Amenities:
-
- Cable
Heating System:
-
- Forced Air
ROOMS
| Main | Size | ft² |
|---|---|---|
| Bedroom 1 | 14 x 11 | 196 ft² |
| Bedroom 2 | 11 x 9 | 121 ft² |
| Bedroom 3 | 11 x 9 | 121 ft² |
| Kitchen | 11 x 10 | 121 ft² |
| Dining Room | 11 x 10 | 121 ft² |
| Living Room | 21 x 12 | 441 ft² |
| Bathroom | 7 x 6 | 49 ft² |
| Bathroom | 4 x 5 | 16 ft² |
LOT
Acres: N/A
Lot Size Dim.: 125 x 40
Longitude: 44.9425
Latitude: -93.206
Zoning: Residential-Single Family
FINANCIAL & TAXES
Tax year: 2025
Tax annual amount: $5,727
MISCELLANEOUS
Fuel System: N/A
Sewer System: City Sewer - In Street
Water System: City Water - In Street
ADDITIONAL INFORMATION
MLS#: NST7774637
Listing Brokerage: Coldwell Banker Burnet

ID: 3912777
Published: July 21, 2025
Last Update: July 21, 2025
Views: 1






