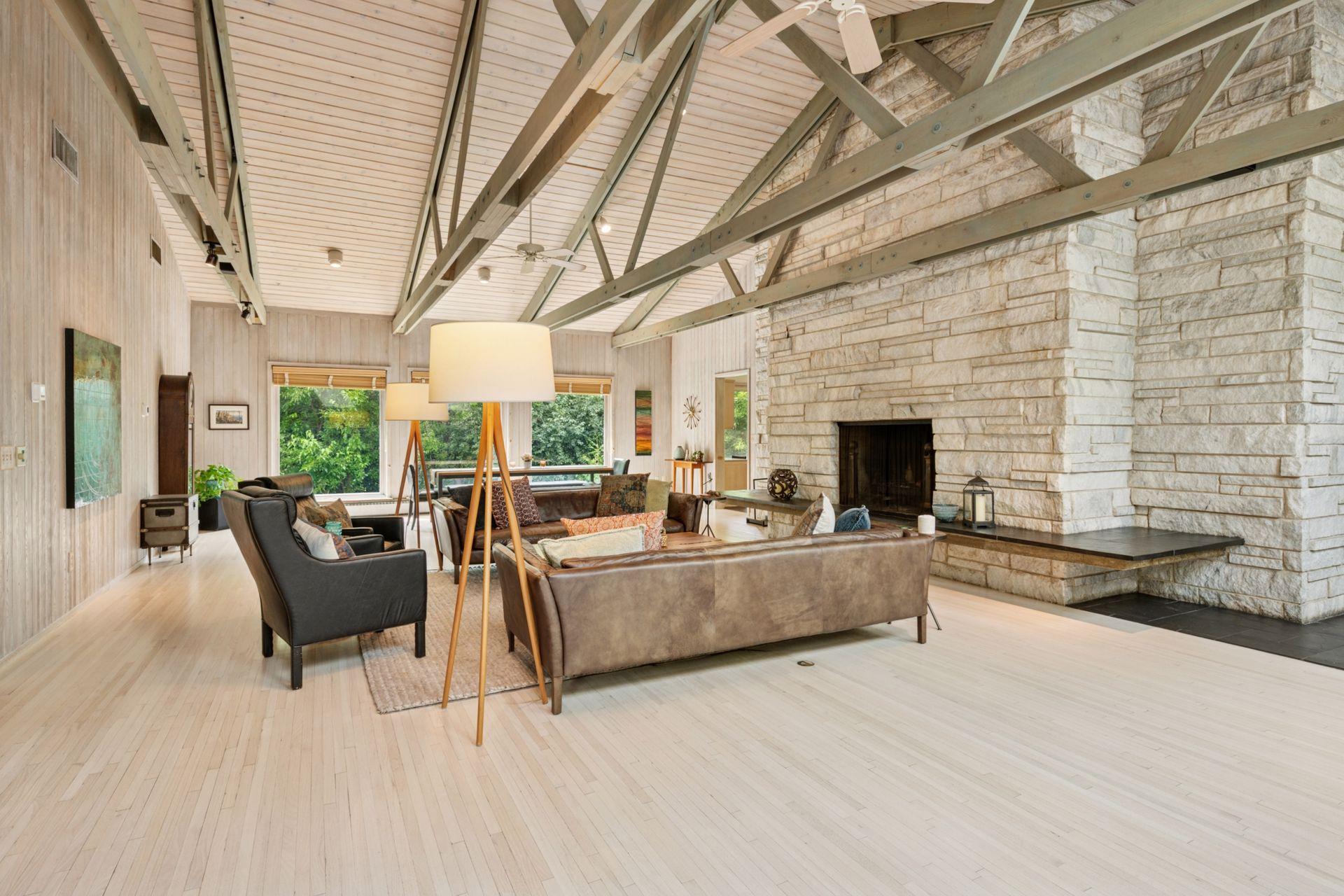3325 34 1/2 STREET
3325 34 1/2 Street, Minneapolis, 55416, MN
-
Price: $1,595,000
-
Status type: For Sale
-
City: Minneapolis
-
Neighborhood: West Maka Ska
Bedrooms: 4
Property Size :4999
-
Listing Agent: NST16638,NST54500
-
Property type : Single Family Residence
-
Zip code: 55416
-
Street: 3325 34 1/2 Street
-
Street: 3325 34 1/2 Street
Bathrooms: 4
Year: 1961
Listing Brokerage: Coldwell Banker Burnet
FEATURES
- Refrigerator
- Washer
- Dryer
- Microwave
- Exhaust Fan
- Dishwasher
- Disposal
- Cooktop
- Wall Oven
DETAILS
Stunning mid-century modern home on private lot in high demand West Bde Maka Ska neighborhood featuring natural finishes (various woods, slate, granite, stone, marble), large windows, and vaulted ceilings blurring the boundaries between indoors and outdoors and flooding the interior with natural light. Perfect for entertaining with award winning chef's kitchen complete with service door for catering, open floor plan and private outside spaces including a stunning Japanese garden with running stream. A main floor primary suite provides a private retreat with attached office, spa like bathroom with whirlpool tub and walk-in closet. The large bonus space under the garage could be used as an artist/yoga studio or golf simulator/exercise area. Incredible location only steps to the City Lakes and close by restaurants and retail.
INTERIOR
Bedrooms: 4
Fin ft² / Living Area: 4999 ft²
Below Ground Living: 2173ft²
Bathrooms: 4
Above Ground Living: 2826ft²
-
Basement Details: Finished, Full, Storage Space, Walkout,
Appliances Included:
-
- Refrigerator
- Washer
- Dryer
- Microwave
- Exhaust Fan
- Dishwasher
- Disposal
- Cooktop
- Wall Oven
EXTERIOR
Air Conditioning: Central Air,Wall Unit(s)
Garage Spaces: 2
Construction Materials: N/A
Foundation Size: 2664ft²
Unit Amenities:
-
- Kitchen Window
- Deck
- Natural Woodwork
- Hardwood Floors
- Ceiling Fan(s)
- Vaulted Ceiling(s)
- Washer/Dryer Hookup
- Security System
- Skylight
- Kitchen Center Island
- Tile Floors
- Main Floor Primary Bedroom
- Primary Bedroom Walk-In Closet
Heating System:
-
- Hot Water
- Baseboard
ROOMS
| Main | Size | ft² |
|---|---|---|
| Living Room | 31x24 | 961 ft² |
| Dining Room | 10x24 | 100 ft² |
| Kitchen | 20x18 | 400 ft² |
| Bedroom 1 | 24x18 | 576 ft² |
| Library | 20x12 | 400 ft² |
| Informal Dining Room | 18x9 | 324 ft² |
| Lower | Size | ft² |
|---|---|---|
| Family Room | 20x38 | 400 ft² |
| Bedroom 2 | 17x16 | 289 ft² |
| Bedroom 3 | 16x15 | 256 ft² |
| Bedroom 4 | 16x15 | 256 ft² |
| Laundry | 19x13 | 361 ft² |
| n/a | Size | ft² |
|---|---|---|
| Studio | 22x19 | 484 ft² |
LOT
Acres: N/A
Lot Size Dim.: 83x90
Longitude: 44.9402
Latitude: -93.3222
Zoning: Residential-Single Family
FINANCIAL & TAXES
Tax year: 2025
Tax annual amount: $20,427
MISCELLANEOUS
Fuel System: N/A
Sewer System: City Sewer/Connected
Water System: City Water/Connected
ADDITIONAL INFORMATION
MLS#: NST7786510
Listing Brokerage: Coldwell Banker Burnet

ID: 4127002
Published: September 19, 2025
Last Update: September 19, 2025
Views: 1






