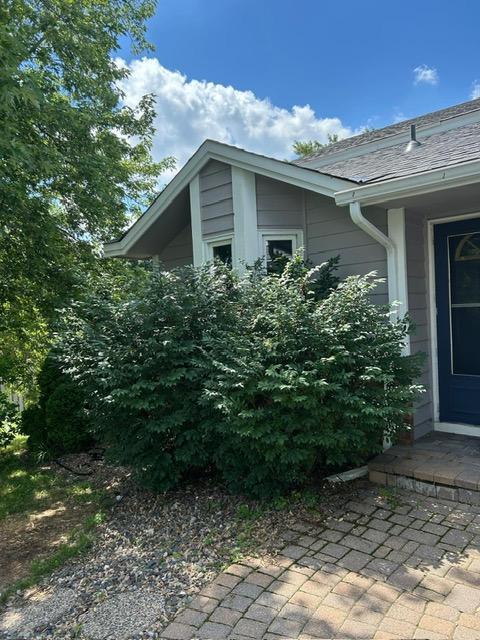3324 131ST LANE
3324 131st Lane, Coon Rapids, 55448, MN
-
Price: $410,000
-
Status type: For Sale
-
City: Coon Rapids
-
Neighborhood: Shenandoah Meadows 2nd Add
Bedrooms: 4
Property Size :2200
-
Listing Agent: NST18899,NST41428
-
Property type : Single Family Residence
-
Zip code: 55448
-
Street: 3324 131st Lane
-
Street: 3324 131st Lane
Bathrooms: 3
Year: 1991
Listing Brokerage: Bridge Realty, LLC
FEATURES
- Range
- Refrigerator
- Washer
- Dryer
- Microwave
- Exhaust Fan
- Dishwasher
- Disposal
- Gas Water Heater
DETAILS
Well maintained property, Utilities ( Furnace, water heater, air conditioner, plumbing, stove, solar and fire place are service annually by license contractor for efficient working order. The property is a walking distance to Riverdale shopping center, Riverdale park, playground, ball field, basketball court including other stores one can think of.
INTERIOR
Bedrooms: 4
Fin ft² / Living Area: 2200 ft²
Below Ground Living: 900ft²
Bathrooms: 3
Above Ground Living: 1300ft²
-
Basement Details: Block, Egress Window(s), Finished,
Appliances Included:
-
- Range
- Refrigerator
- Washer
- Dryer
- Microwave
- Exhaust Fan
- Dishwasher
- Disposal
- Gas Water Heater
EXTERIOR
Air Conditioning: Central Air
Garage Spaces: 3
Construction Materials: N/A
Foundation Size: 1088ft²
Unit Amenities:
-
- Exercise Room
Heating System:
-
- Forced Air
ROOMS
| Upper | Size | ft² |
|---|---|---|
| Living Room | 15x11 | 225 ft² |
| Bedroom 1 | 17x13 | 289 ft² |
| Bedroom 2 | 11x10 | 121 ft² |
| Main | Size | ft² |
|---|---|---|
| Dining Room | 10x9 | 100 ft² |
| Kitchen | 9x7 | 81 ft² |
| Lower | Size | ft² |
|---|---|---|
| Family Room | 27x11 | 729 ft² |
| Bedroom 3 | 27x11 | 729 ft² |
| Sun Room | 16x16 | 256 ft² |
| Basement | Size | ft² |
|---|---|---|
| Bedroom 4 | 10x10 | 100 ft² |
LOT
Acres: N/A
Lot Size Dim.: 73x135x101x149
Longitude: 45.2088
Latitude: -93.3513
Zoning: Residential-Single Family
FINANCIAL & TAXES
Tax year: 2025
Tax annual amount: $3,995
MISCELLANEOUS
Fuel System: N/A
Sewer System: City Sewer/Connected,City Sewer - In Street
Water System: City Water/Connected
ADDITIONAL INFORMATION
MLS#: NST7766854
Listing Brokerage: Bridge Realty, LLC

ID: 3867140
Published: July 09, 2025
Last Update: July 09, 2025
Views: 11






