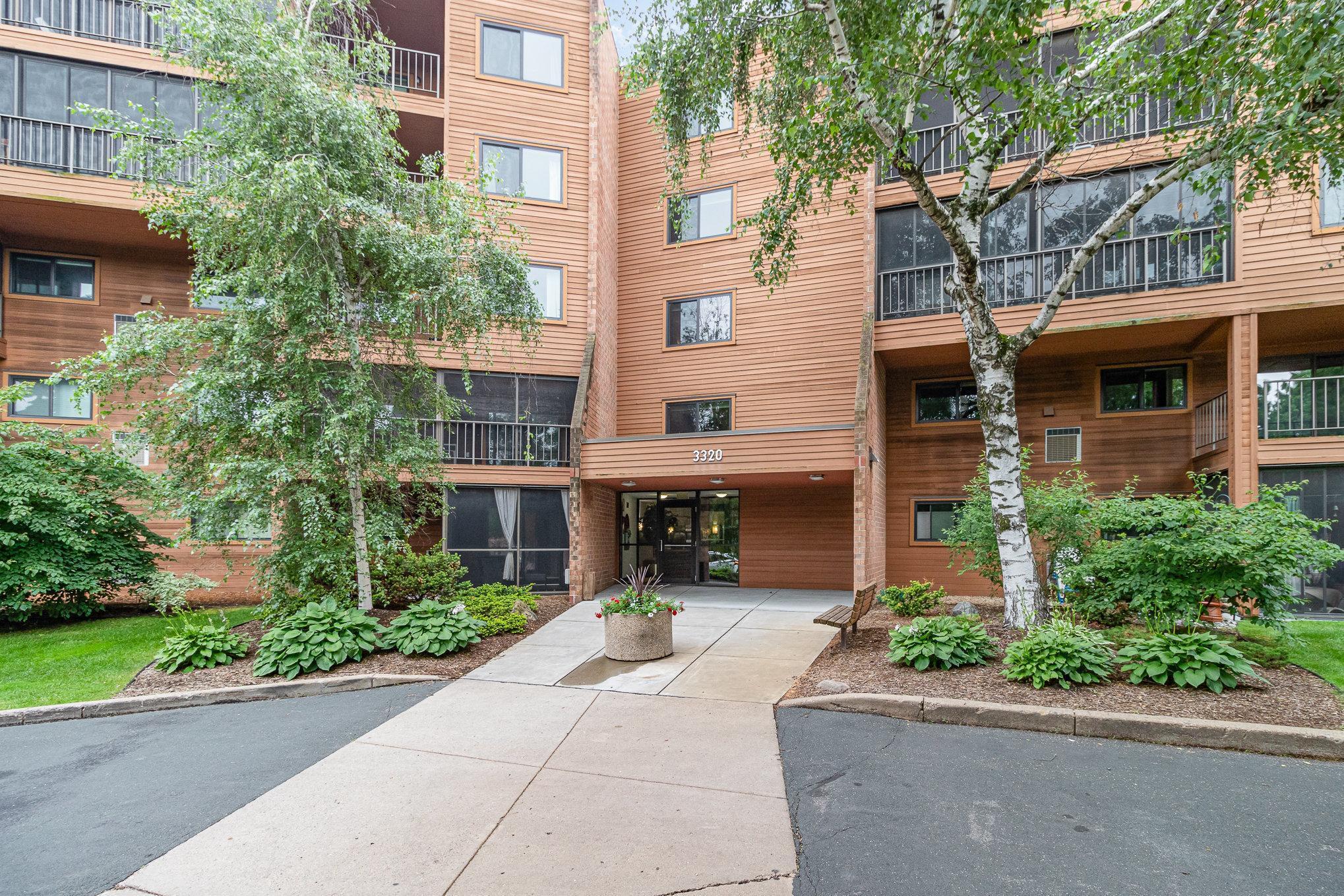3320 LOUISIANA AVENUE
3320 Louisiana Avenue, Minneapolis (Saint Louis Park), 55426, MN
-
Price: $249,900
-
Status type: For Sale
-
Neighborhood: Condo 0241 Thirty Three Hundred
Bedrooms: 2
Property Size :1550
-
Listing Agent: NST19321,NST227900
-
Property type : High Rise
-
Zip code: 55426
-
Street: 3320 Louisiana Avenue
-
Street: 3320 Louisiana Avenue
Bathrooms: 2
Year: 1980
Listing Brokerage: Keller Williams Realty Integrity-Edina
FEATURES
- Range
- Refrigerator
- Washer
- Dryer
- Dishwasher
- Electric Water Heater
- Stainless Steel Appliances
DETAILS
Welcome to this beautifully maintained 2 bed, 2 bath condo in one of St Louis Park's most desirable neighborhoods. Tucked inside a quiet, well-cared for building, this home offers the perfect blend of comfort, convenience, and tranquility. Enjoy peaceful mornings on the large private balcony overlooking Louisiana Oaks Park - an ideal spot for coffee, reading, or simply unwinding. Inside, you'll find a spacious living area filled with natural light, perfect for entertaining or relaxing at the end of the day. The kitchen and bathrooms come complete with granite countertops. A newly remodeled in-unit laundry room offers both style and convenience along with generous storage space. Residents also enjoy access to a gym, sauna, and outdoor pool. Convenient location close to parks, trails, restaurants, and downtown Minneapolis. Whether you're a first-time buyer, downsizing, or looking for a turnkey investment, this condo offers the lifestyle you've been searching for. 2 Bedrooms, 2 Bathrooms, Bright and spacious living area, Large balcony with beautiful park view, Quiet, well-kept building, Granite countertops in kitchen and bathrooms, Newly remodeled laundry and storage room, Outdoor pool, gym, sauna, Prime location close to parks, shops, and transit
INTERIOR
Bedrooms: 2
Fin ft² / Living Area: 1550 ft²
Below Ground Living: N/A
Bathrooms: 2
Above Ground Living: 1550ft²
-
Basement Details: None,
Appliances Included:
-
- Range
- Refrigerator
- Washer
- Dryer
- Dishwasher
- Electric Water Heater
- Stainless Steel Appliances
EXTERIOR
Air Conditioning: Central Air
Garage Spaces: 1
Construction Materials: N/A
Foundation Size: 1550ft²
Unit Amenities:
-
- Balcony
- Washer/Dryer Hookup
- Indoor Sprinklers
- Main Floor Primary Bedroom
Heating System:
-
- Forced Air
ROOMS
| Main | Size | ft² |
|---|---|---|
| Living Room | 17.11x26.11 | 482.26 ft² |
| Dining Room | 17.11x26.11 | 482.26 ft² |
| Kitchen | 9x9.3 | 83.25 ft² |
| Bedroom 1 | 10.11x10.3 | 111.9 ft² |
| Bedroom 2 | 11.10x16 | 131.35 ft² |
| Bathroom | 7.3x5.4 | 38.67 ft² |
| Bathroom | 5.3x5.9 | 30.19 ft² |
| Bathroom | 3.11x9.2 | 35.9 ft² |
| Laundry | 16.9x7 | 283.08 ft² |
LOT
Acres: N/A
Lot Size Dim.: common
Longitude: 44.9426
Latitude: -93.372
Zoning: Residential-Single Family
FINANCIAL & TAXES
Tax year: 2025
Tax annual amount: $2,988
MISCELLANEOUS
Fuel System: N/A
Sewer System: City Sewer/Connected
Water System: City Water/Connected
ADDITIONAL INFORMATION
MLS#: NST7764596
Listing Brokerage: Keller Williams Realty Integrity-Edina

ID: 3869653
Published: July 09, 2025
Last Update: July 09, 2025
Views: 6






