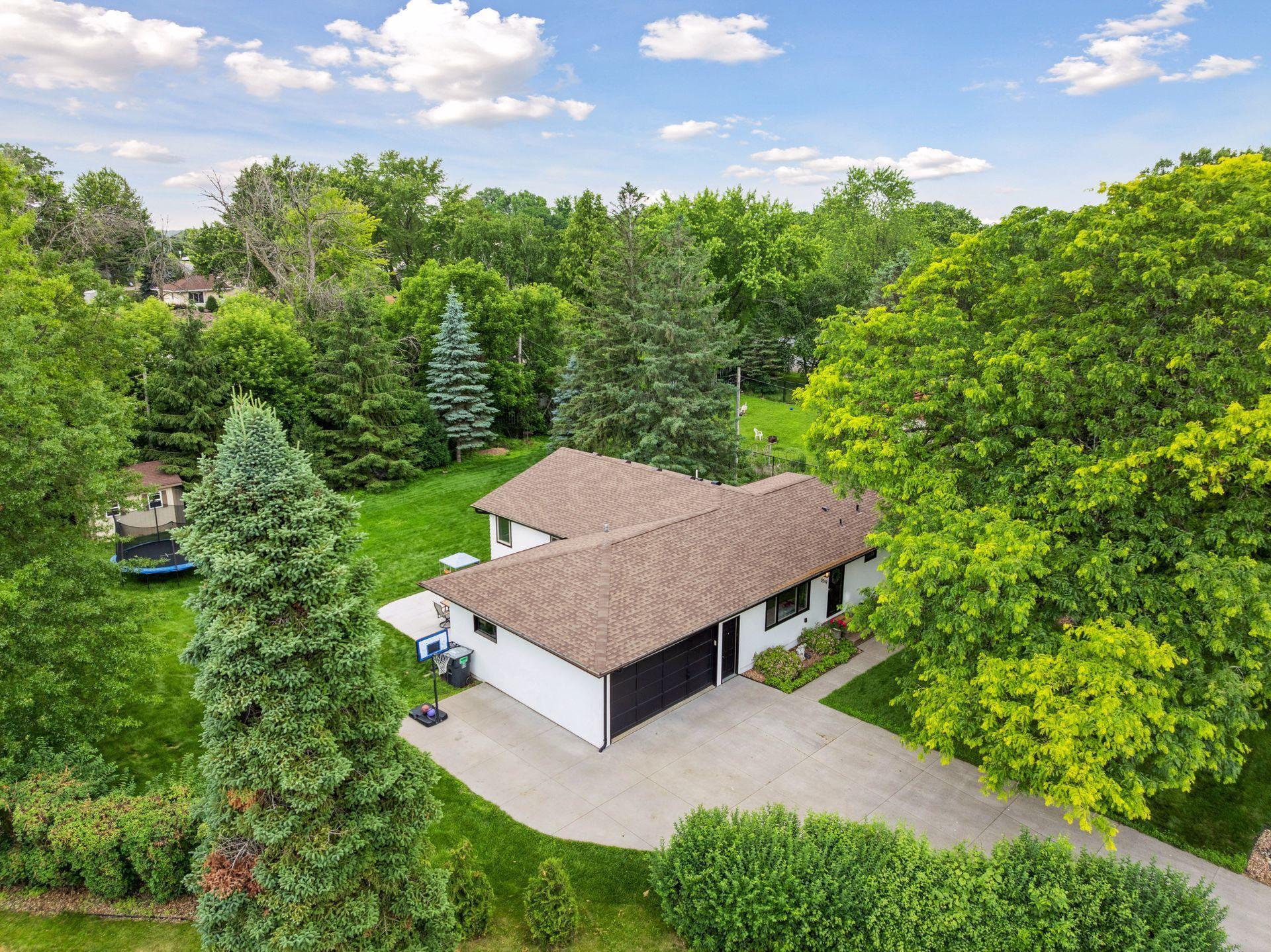3319 ROLL LANE
3319 Roll Lane, Saint Paul (Eagan), 55121, MN
-
Price: $470,000
-
Status type: For Sale
-
City: Saint Paul (Eagan)
-
Neighborhood: N/A
Bedrooms: 5
Property Size :2652
-
Listing Agent: NST16488,NST229321
-
Property type : Single Family Residence
-
Zip code: 55121
-
Street: 3319 Roll Lane
-
Street: 3319 Roll Lane
Bathrooms: 3
Year: 1967
Listing Brokerage: Edina Realty, Inc.
FEATURES
- Range
- Refrigerator
- Washer
- Dryer
- Microwave
- Exhaust Fan
- Dishwasher
- Water Softener Owned
- Disposal
- Electric Water Heater
- ENERGY STAR Qualified Appliances
- Stainless Steel Appliances
DETAILS
Discover this beautifully updated 5BR/3BA home on a quiet cul-de-sac in Eagan! Enjoy spacious one-level living with four bedrooms on the main floor, including a primary suite with walk-in closet and a private bath featuring a double vanity, custom tile and a walk-in shower. The fully remodeled kitchen features quartz countertops, soft-close drawers, SS appliances and an open layout with a bar/breakfast area - perfect for entertaining. Slide open the door and walk onto the expansive concrete patio for easy indoor-outdoor flow. The finished lower level offers a family room, game room, one more bedroom, a ¾ bath and bonus workout space. Outside, relax on the patio or explore the generous yard with mature trees, playset and shed. Updated throughout with stylish finishes, this home also provides a welcoming mudroom, attached 2-car garage and ample storage. Conveniently close to parks, trails, schools, highways and MSP Airport. Move-in ready and packed with functionality and charm!
INTERIOR
Bedrooms: 5
Fin ft² / Living Area: 2652 ft²
Below Ground Living: 1084ft²
Bathrooms: 3
Above Ground Living: 1568ft²
-
Basement Details: Block, Concrete,
Appliances Included:
-
- Range
- Refrigerator
- Washer
- Dryer
- Microwave
- Exhaust Fan
- Dishwasher
- Water Softener Owned
- Disposal
- Electric Water Heater
- ENERGY STAR Qualified Appliances
- Stainless Steel Appliances
EXTERIOR
Air Conditioning: Central Air
Garage Spaces: 2
Construction Materials: N/A
Foundation Size: 1568ft²
Unit Amenities:
-
- Patio
- Kitchen Window
- Hardwood Floors
- Walk-In Closet
- Washer/Dryer Hookup
- Security System
- Tile Floors
- Security Lights
- Main Floor Primary Bedroom
- Primary Bedroom Walk-In Closet
Heating System:
-
- Forced Air
ROOMS
| Main | Size | ft² |
|---|---|---|
| Living Room | 21x13 | 441 ft² |
| Dining Room | 11x9 | 121 ft² |
| Kitchen | 17x9 | 289 ft² |
| Bedroom 1 | 15x12 | 225 ft² |
| Bedroom 2 | 12x11 | 144 ft² |
| Bedroom 3 | 11x11 | 121 ft² |
| Bedroom 4 | 12x11 | 144 ft² |
| Mud Room | 7x5 | 49 ft² |
| Patio | 20x20 | 400 ft² |
| Lower | Size | ft² |
|---|---|---|
| Family Room | 20x20 | 400 ft² |
| Bedroom 5 | 10x9 | 100 ft² |
| Game Room | 16x14 | 256 ft² |
| Storage | 20x19 | 400 ft² |
| Laundry | 14x7 | 196 ft² |
LOT
Acres: N/A
Lot Size Dim.: 65x198x200x169x10
Longitude: 44.841
Latitude: -93.1177
Zoning: Residential-Single Family
FINANCIAL & TAXES
Tax year: 2025
Tax annual amount: $3,830
MISCELLANEOUS
Fuel System: N/A
Sewer System: City Sewer/Connected
Water System: City Water/Connected
ADITIONAL INFORMATION
MLS#: NST7753136
Listing Brokerage: Edina Realty, Inc.

ID: 3807337
Published: June 20, 2025
Last Update: June 20, 2025
Views: 1






