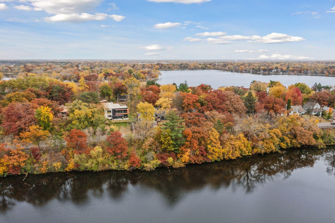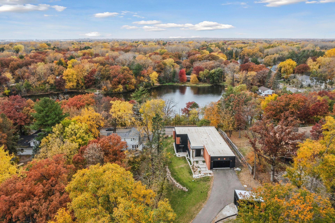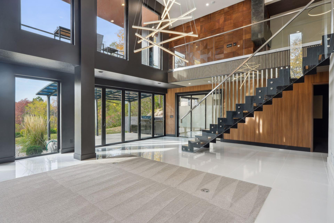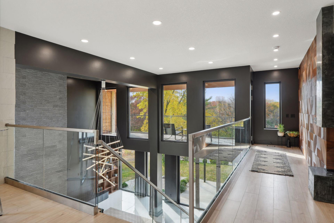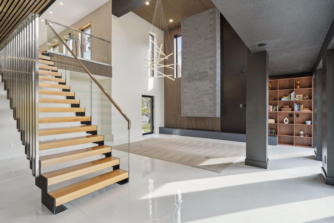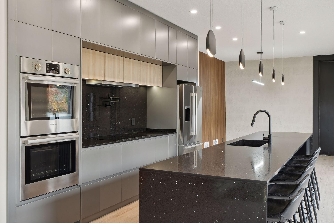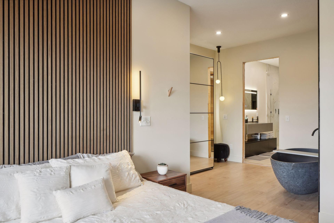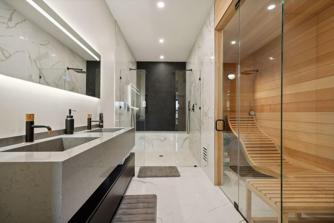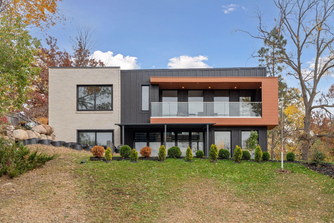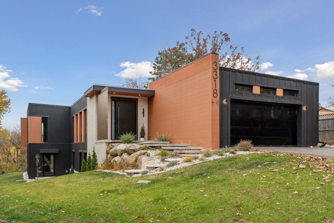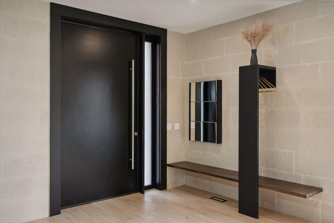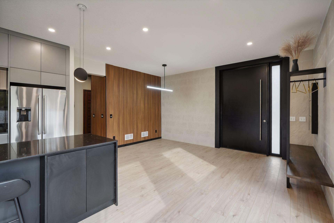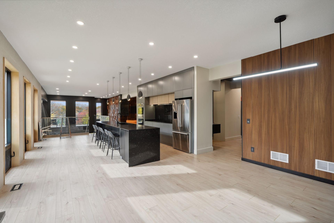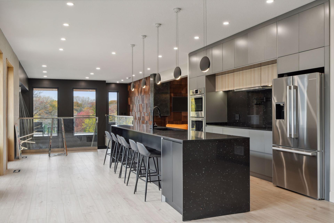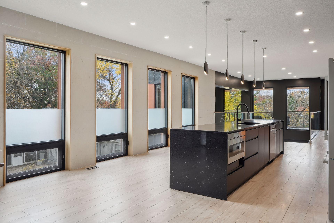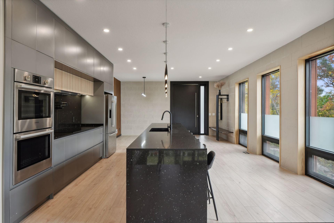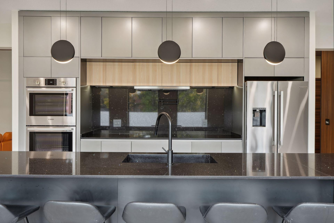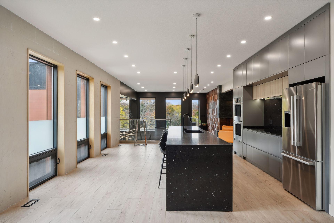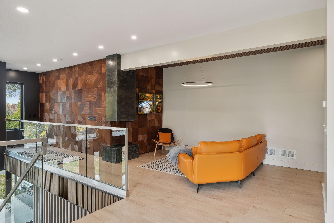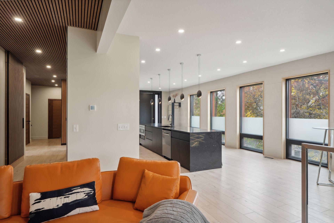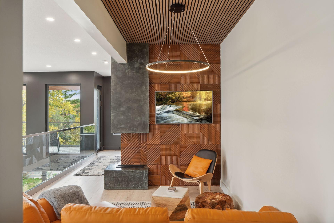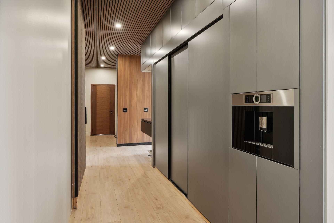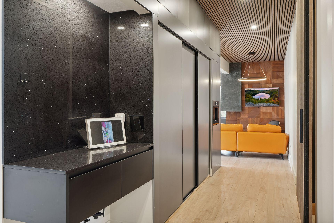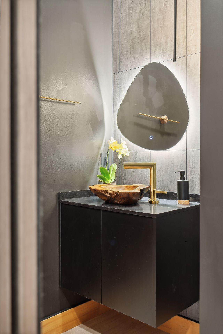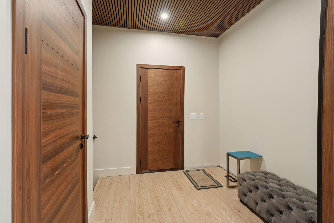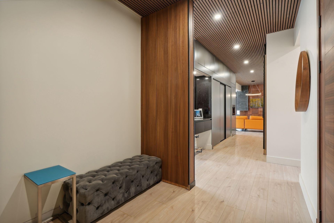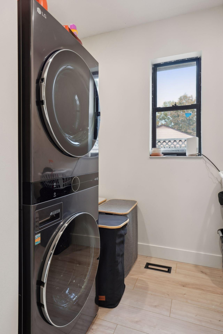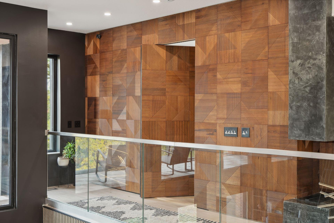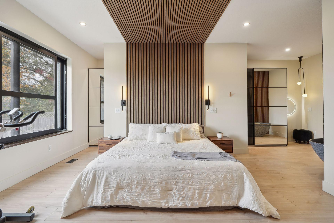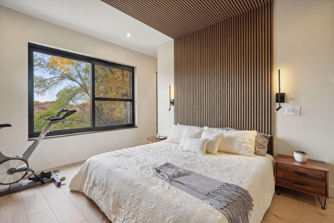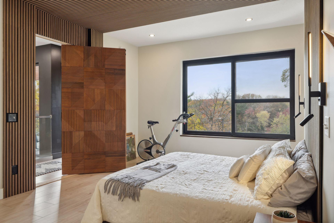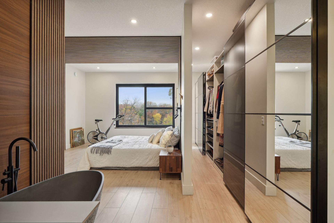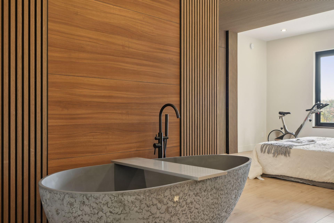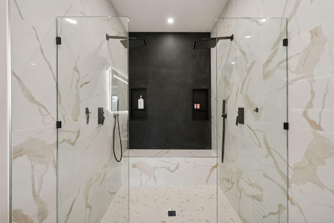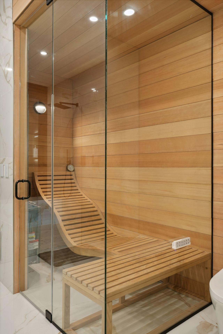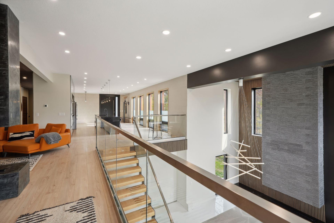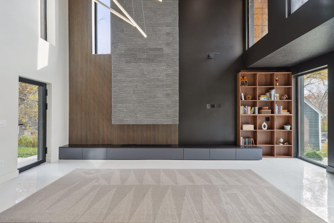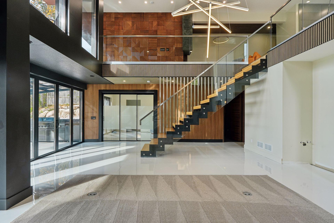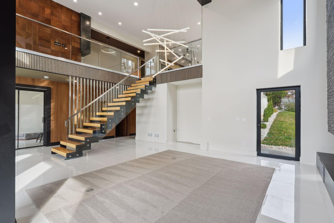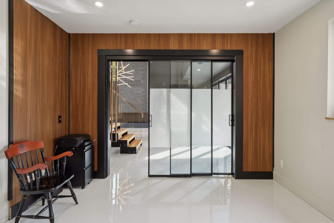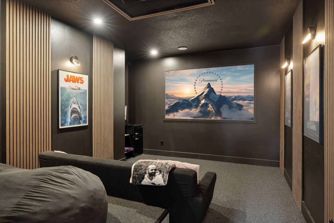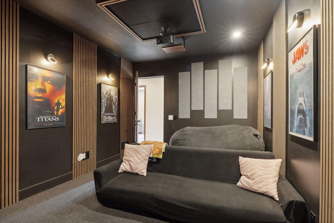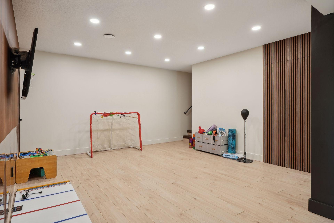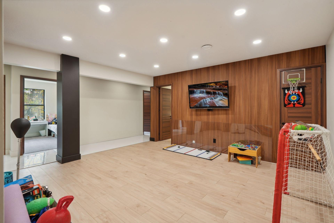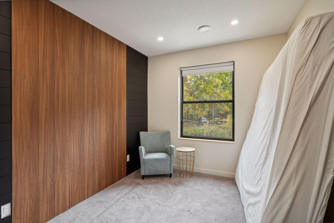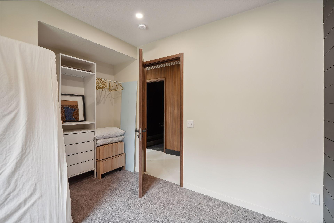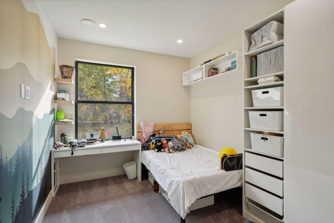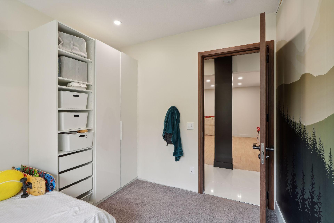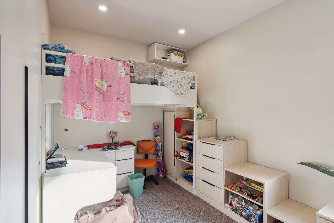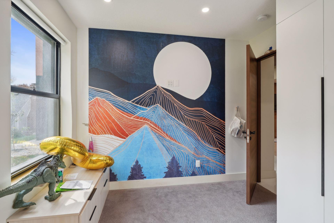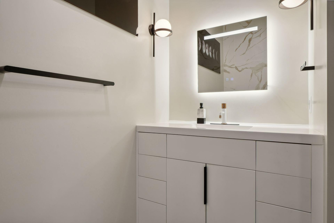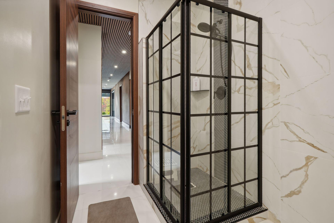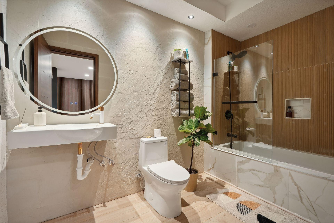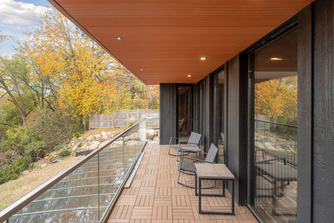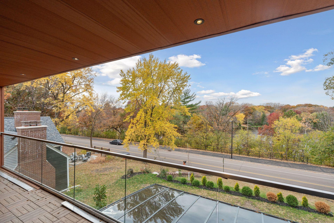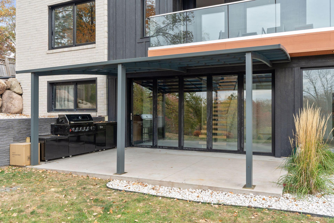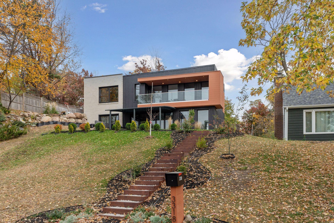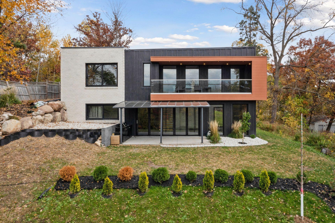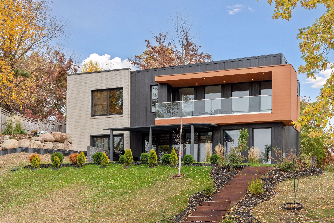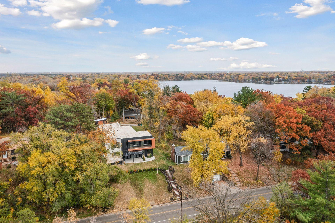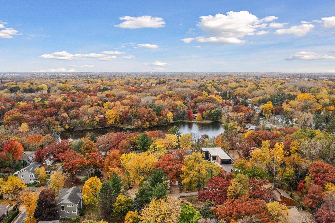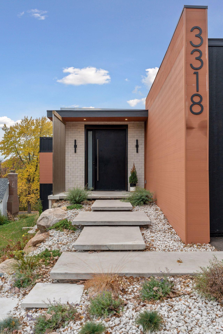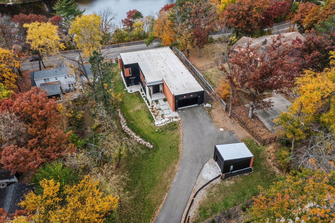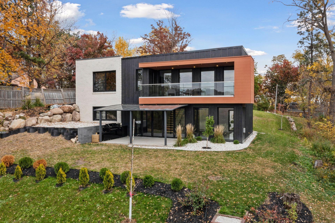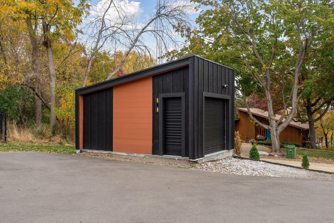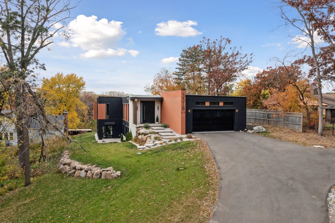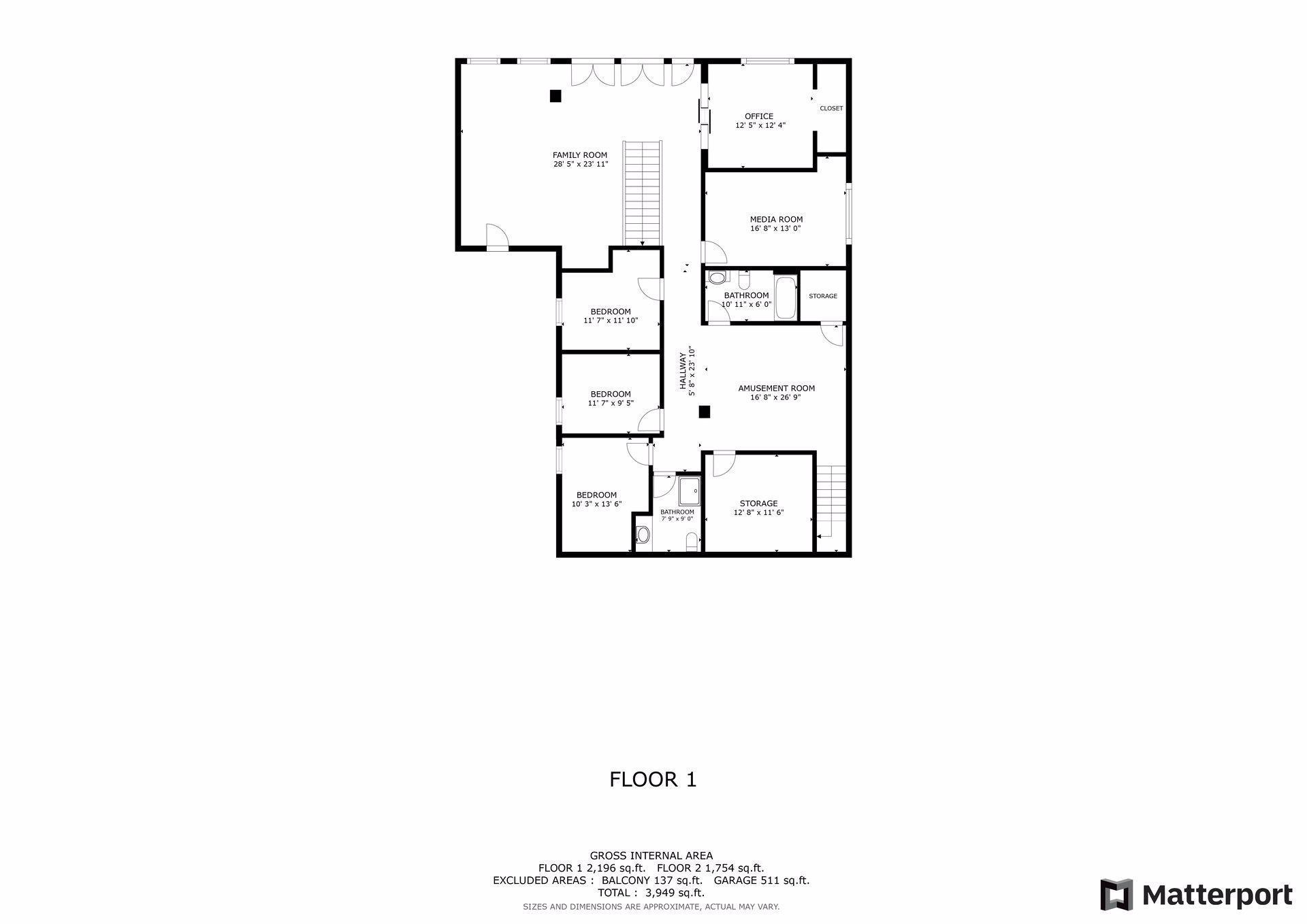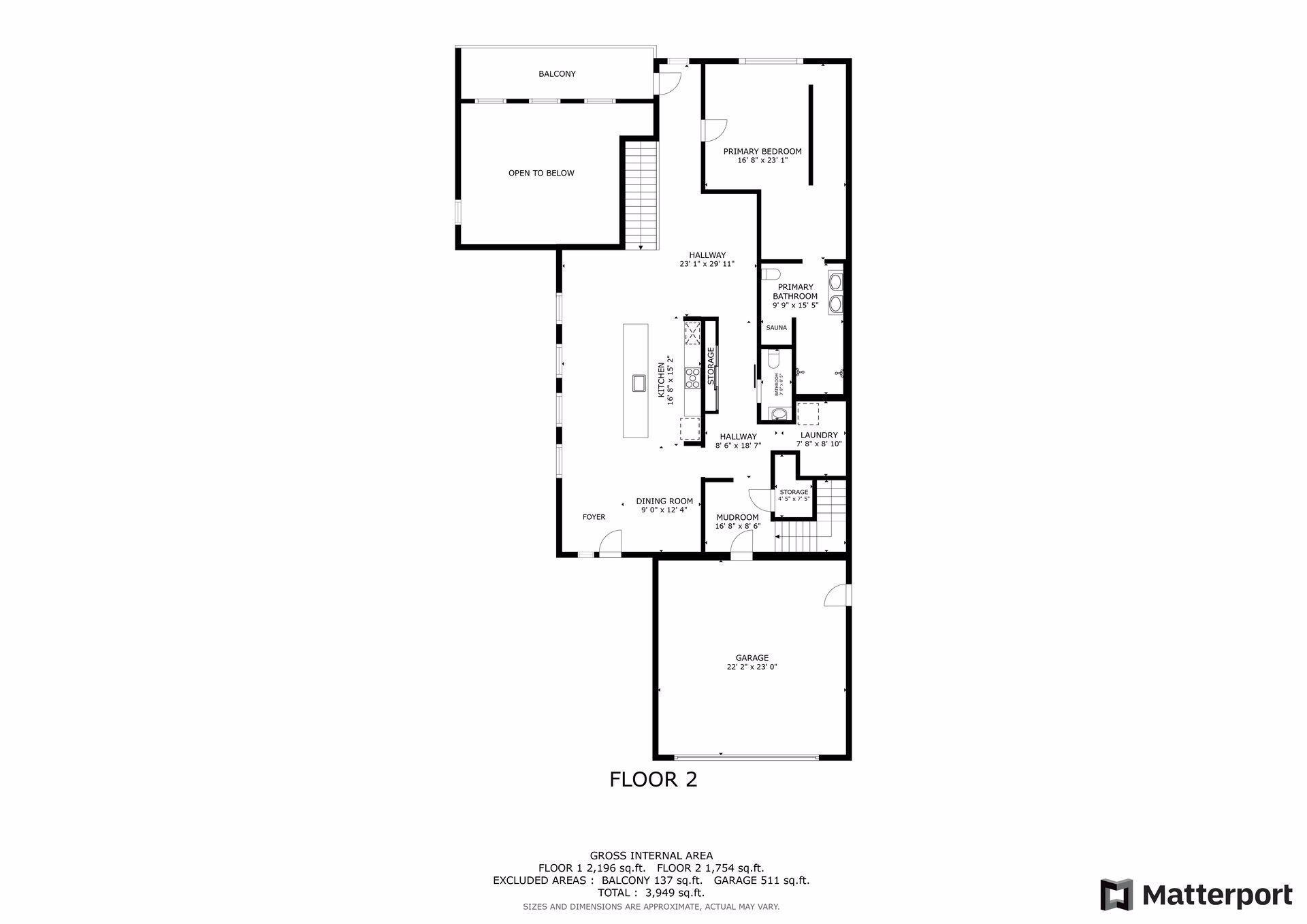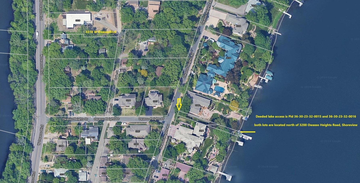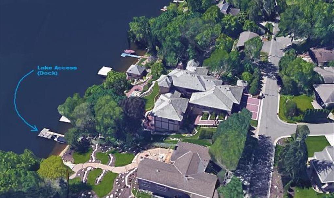3318 OWASSO BOULEVARD
3318 Owasso Boulevard, Shoreview, 55126, MN
-
Price: $1,450,000
-
Status type: For Sale
-
City: Shoreview
-
Neighborhood: Lake Owasso Heights, , Ramsey Co
Bedrooms: 4
Property Size :3853
-
Listing Agent: NST16744,NST46188
-
Property type : Single Family Residence
-
Zip code: 55126
-
Street: 3318 Owasso Boulevard
-
Street: 3318 Owasso Boulevard
Bathrooms: 4
Year: 2021
Listing Brokerage: Edina Realty, Inc.
FEATURES
- Refrigerator
- Washer
- Dryer
- Microwave
- Exhaust Fan
- Dishwasher
- Disposal
- Cooktop
- Air-To-Air Exchanger
- Tankless Water Heater
- Double Oven
- ENERGY STAR Qualified Appliances
- Stainless Steel Appliances
- Chandelier
DETAILS
Exquisite Contemporary Home Overlooking Lake Emily and Owasso. Step into modern luxury with this stunning contemporary home, perfectly perched on an elevated .42-acre lot that offers breathtaking views of Lake Emily and Owasso. Enjoy deeded access with a private dock on Lake Owasso, combining seclusion with the beauty of lakeside living. As you enter, natural light floods the expansive open floor plan, accentuating sleek lines and designer finishes throughout. The spacious living area features high ceilings and panoramic views, creating an inviting atmosphere ideal for both entertaining and relaxation. The gourmet kitchen is a chef's dream, equipped with top-of-the-line appliances, custom cabinetry, and a large granite island, making it perfect for culinary creations and casual gatherings. Retreat to the primary suite, a tranquil sanctuary complete with a luxurious spa-like bathroom that boasts a standalone stone tub, a walk-in dual shower, and a full glass sauna. The lower level is an entertainer's paradise. A striking full glass and steel staircase leads to a large, open two-story family room that seamlessly overlooks the patio and outdoor kitchen. This level also includes three additional bedrooms, an office, a media room, and a cozy Amusement room, providing ample space for family and guests. This one-of-a-kind home is a must-see, located close to parks, lakes, trails, shopping, and dining. Welcome home!
INTERIOR
Bedrooms: 4
Fin ft² / Living Area: 3853 ft²
Below Ground Living: 2053ft²
Bathrooms: 4
Above Ground Living: 1800ft²
-
Basement Details: Daylight/Lookout Windows, Drain Tiled, Egress Window(s), Finished, Full, Concrete, Storage Space, Sump Pump, Tile Shower, Walkout,
Appliances Included:
-
- Refrigerator
- Washer
- Dryer
- Microwave
- Exhaust Fan
- Dishwasher
- Disposal
- Cooktop
- Air-To-Air Exchanger
- Tankless Water Heater
- Double Oven
- ENERGY STAR Qualified Appliances
- Stainless Steel Appliances
- Chandelier
EXTERIOR
Air Conditioning: Central Air
Garage Spaces: 2
Construction Materials: N/A
Foundation Size: 2196ft²
Unit Amenities:
-
- Patio
- Kitchen Window
- Deck
- Porch
- Natural Woodwork
- Ceiling Fan(s)
- Walk-In Closet
- Dock
- Washer/Dryer Hookup
- Sauna
- Paneled Doors
- Kitchen Center Island
- French Doors
- Wet Bar
- Outdoor Kitchen
- Tile Floors
- Main Floor Primary Bedroom
Heating System:
-
- Forced Air
- Radiant Floor
ROOMS
| Main | Size | ft² |
|---|---|---|
| Foyer | 10x6 | 100 ft² |
| Dining Room | 11x11 | 121 ft² |
| Kitchen | 23x23 | 529 ft² |
| Mud Room | 9x16 | 81 ft² |
| Bedroom 1 | 17x23 | 289 ft² |
| Laundry | 8x9 | 64 ft² |
| Deck | 7x28 | 49 ft² |
| Lower | Size | ft² |
|---|---|---|
| Bedroom 2 | 10x13 | 100 ft² |
| Bedroom 3 | 11x10 | 121 ft² |
| Bedroom 4 | 12x12 | 144 ft² |
| Family Room | 28x23 | 784 ft² |
| Media Room | 17x13 | 289 ft² |
| Office | 13x12 | 169 ft² |
| Amusement Room | 17x16 | 289 ft² |
| Patio | 20x12 | 400 ft² |
LOT
Acres: N/A
Lot Size Dim.: 85x243
Longitude: 45.0421
Latitude: -93.1271
Zoning: Residential-Single Family
FINANCIAL & TAXES
Tax year: 2025
Tax annual amount: $10,601
MISCELLANEOUS
Fuel System: N/A
Sewer System: City Sewer/Connected
Water System: City Water/Connected
ADDITIONAL INFORMATION
MLS#: NST7766939
Listing Brokerage: Edina Realty, Inc.

ID: 3915564
Published: July 22, 2025
Last Update: July 22, 2025
Views: 23


