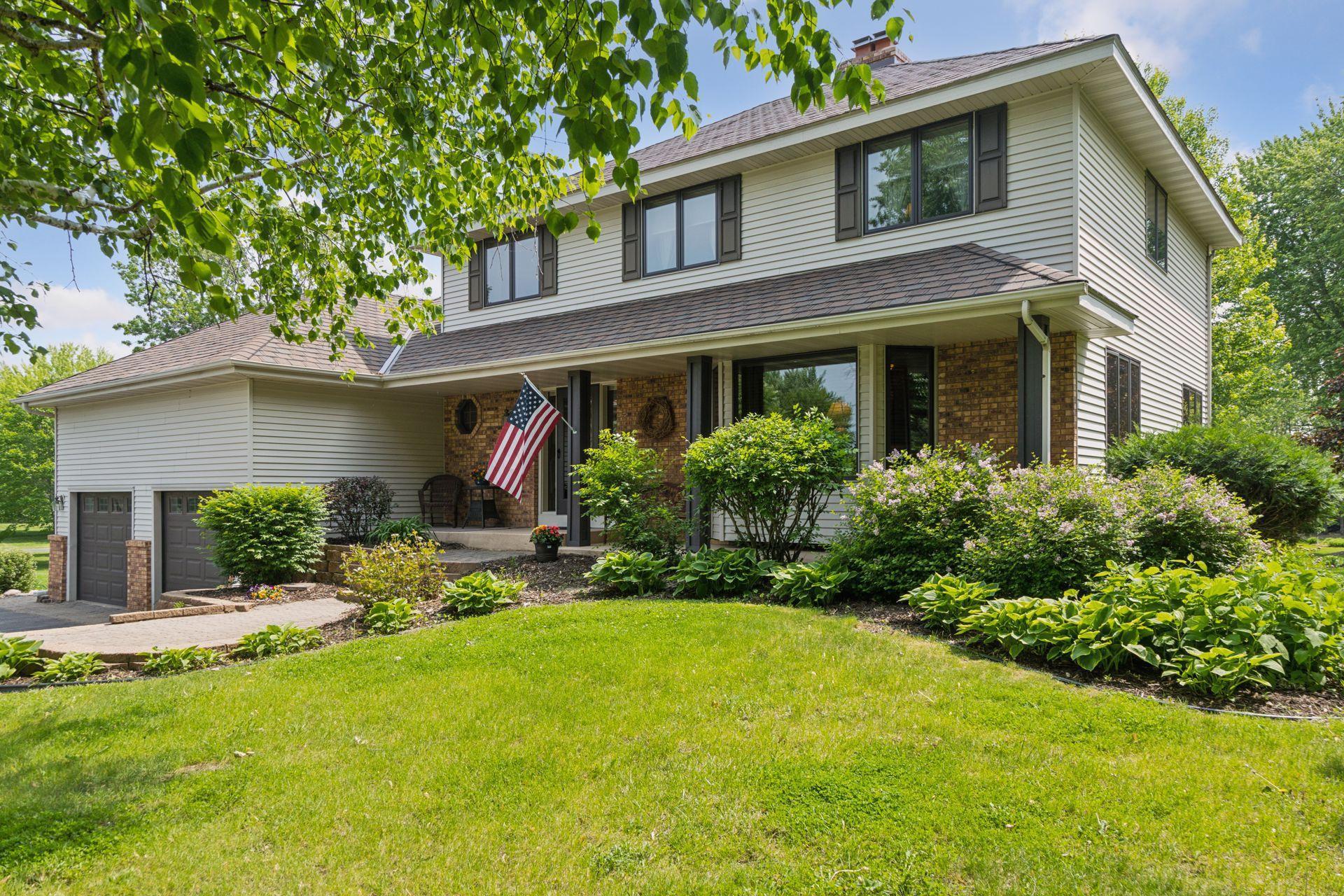3316 RED FOX DRIVE
3316 Red Fox Drive, Hamel (Medina), 55340, MN
-
Price: $649,900
-
Status type: For Sale
-
City: Hamel (Medina)
-
Neighborhood: Hunter Farms Add
Bedrooms: 4
Property Size :3136
-
Listing Agent: NST10642,NST45213
-
Property type : Single Family Residence
-
Zip code: 55340
-
Street: 3316 Red Fox Drive
-
Street: 3316 Red Fox Drive
Bathrooms: 4
Year: 1983
Listing Brokerage: Keller Williams Premier Realty Lake Minnetonka
FEATURES
- Range
- Refrigerator
- Washer
- Dryer
- Microwave
- Exhaust Fan
- Dishwasher
- Water Softener Owned
- Disposal
- Water Filtration System
- Gas Water Heater
- Stainless Steel Appliances
DETAILS
This is truly a great opportunity! Nestled on a stunning 4-acre lot with expansive lawn space, this well-maintained home offers room to breathe and grow. Built with care and cherished for decades by its original owner, it’s now ready for you to create your own lasting memories. The home provides excellent flow with defined, comfortable living spaces, all filled with beautiful natural light. The walk-out basement opens to a lovely paver patio that flows into a lush backyard—perfect for outdoor games, entertaining guests, or simply relaxing in nature. A private pond adds to the serene atmosphere, while benches placed beneath shade-giving trees offer a quiet place to unwind. A truly retreat-like setting. On colder days, cozy up by one of the two fireplaces, located in both the main-level living room and the lower-level family room. The three-car garage accommodates vehicles and includes a functional loft, offering abundant on-site storage. A rare and special property, ready to welcome its next chapter! **This home is available for viewing only during the open house time between 12 pm and 4 pm on Sunday, June 8th, 2025**
INTERIOR
Bedrooms: 4
Fin ft² / Living Area: 3136 ft²
Below Ground Living: 946ft²
Bathrooms: 4
Above Ground Living: 2190ft²
-
Basement Details: Block, Drain Tiled, Finished, Full, Walkout,
Appliances Included:
-
- Range
- Refrigerator
- Washer
- Dryer
- Microwave
- Exhaust Fan
- Dishwasher
- Water Softener Owned
- Disposal
- Water Filtration System
- Gas Water Heater
- Stainless Steel Appliances
EXTERIOR
Air Conditioning: Central Air
Garage Spaces: 2
Construction Materials: N/A
Foundation Size: 1182ft²
Unit Amenities:
-
- Patio
- Kitchen Window
- Deck
- Hardwood Floors
- Ceiling Fan(s)
- Primary Bedroom Walk-In Closet
Heating System:
-
- Forced Air
ROOMS
| Main | Size | ft² |
|---|---|---|
| Living Room | 20 x 15 | 400 ft² |
| Kitchen | 13 x 11 | 169 ft² |
| Dining Room | 11 x 11 | 121 ft² |
| Sitting Room | 12 x 11 | 144 ft² |
| Foyer | 10 x 6 | 100 ft² |
| Deck | 16 x 12 | 256 ft² |
| Upper | Size | ft² |
|---|---|---|
| Bedroom 1 | 20 x 16 | 400 ft² |
| Bedroom 2 | 13 x 10 | 169 ft² |
| Bedroom 3 | 11 x 10 | 121 ft² |
| Lower | Size | ft² |
|---|---|---|
| Family Room | 20 x 15 | 400 ft² |
| Bedroom 4 | 12 x 9 | 144 ft² |
| Office | 15 x 9 | 225 ft² |
| Mud Room | 11 x 10 | 121 ft² |
| Utility Room | 14 x 10 | 196 ft² |
| Patio | 22 x 14 | 484 ft² |
LOT
Acres: N/A
Lot Size Dim.: W 503 x 400 x 200 x 541
Longitude: 45.0366
Latitude: -93.5345
Zoning: Residential-Single Family
FINANCIAL & TAXES
Tax year: 2025
Tax annual amount: $6,969
MISCELLANEOUS
Fuel System: N/A
Sewer System: Tank with Drainage Field
Water System: Well
ADITIONAL INFORMATION
MLS#: NST7723427
Listing Brokerage: Keller Williams Premier Realty Lake Minnetonka

ID: 3777534
Published: June 08, 2025
Last Update: June 08, 2025
Views: 2






