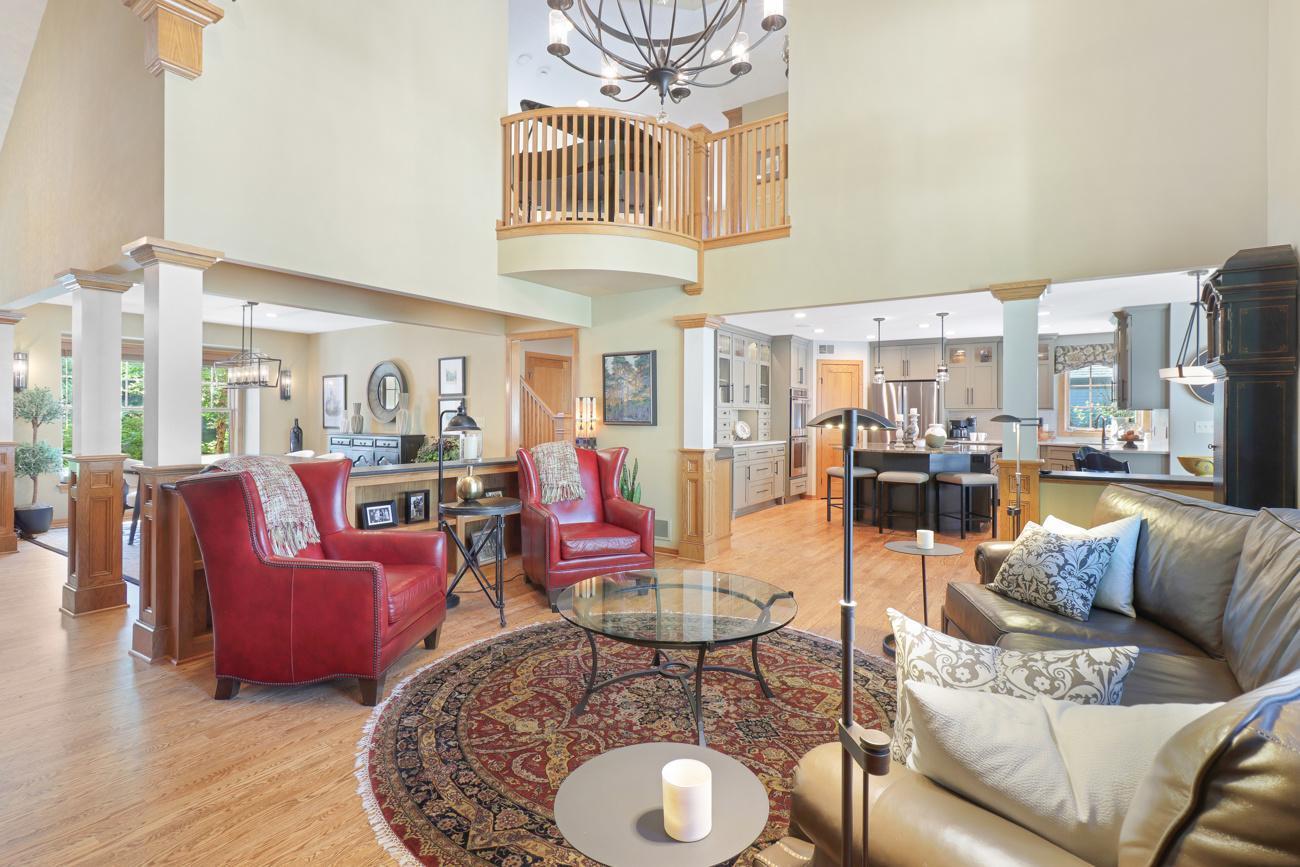3309 NATHANIEL COURT
3309 Nathaniel Court, Saint Paul (Vadnais Heights), 55127, MN
-
Price: $879,500
-
Status type: For Sale
-
Neighborhood: John Mitchell Preserve
Bedrooms: 4
Property Size :5008
-
Listing Agent: NST16732,NST99657
-
Property type : Single Family Residence
-
Zip code: 55127
-
Street: 3309 Nathaniel Court
-
Street: 3309 Nathaniel Court
Bathrooms: 4
Year: 1998
Listing Brokerage: Coldwell Banker Burnet
FEATURES
- Refrigerator
- Washer
- Dryer
- Microwave
- Dishwasher
- Water Softener Owned
- Disposal
- Cooktop
- Wall Oven
- Air-To-Air Exchanger
- Central Vacuum
- Double Oven
- Stainless Steel Appliances
DETAILS
Welcome to 3309 Nathaniel Court, a beautifully maintained 4-bedroom, 4-bathroom former Pratt model home nestled in the prestigious John Mitchell Preserve of Vadnais Heights. This spacious residence offers timeless craftsmanship with rich millwork, soaring ceilings, and expansive windows that flood the home with natural light. The gourmet kitchen features stunning countertops, newer stainless-steel appliances, a large center island, and ample cabinetry—perfect for both everyday living and entertaining. The inviting living room centers around a gas fireplace flanked by custom built-ins, while the main-level primary suite boasts a spa-like ensuite bath and generous walk-in closets. Upstairs you'll find additional bedrooms and flex space. The finished lower level includes a cozy family room, exercise room, bedroom, wet bar, and ample storage. Enjoy peace of mind with newer mechanicals and appliances, as well as a new concrete driveway. Step outside to expertly landscaped grounds and a serene backyard retreat with mature trees, vibrant perennials, and a charming pergola-covered patio. Located near Vadnais-Snail Lakes Park Trail and Vadnais Lake, this home combines luxury living with nature at your doorstep.
INTERIOR
Bedrooms: 4
Fin ft² / Living Area: 5008 ft²
Below Ground Living: 1880ft²
Bathrooms: 4
Above Ground Living: 3128ft²
-
Basement Details: Daylight/Lookout Windows, Drain Tiled, Egress Window(s), Finished, Full, Sump Pump,
Appliances Included:
-
- Refrigerator
- Washer
- Dryer
- Microwave
- Dishwasher
- Water Softener Owned
- Disposal
- Cooktop
- Wall Oven
- Air-To-Air Exchanger
- Central Vacuum
- Double Oven
- Stainless Steel Appliances
EXTERIOR
Air Conditioning: Central Air
Garage Spaces: 3
Construction Materials: N/A
Foundation Size: 2260ft²
Unit Amenities:
-
- Patio
- Kitchen Window
- Porch
- Natural Woodwork
- Hardwood Floors
- Ceiling Fan(s)
- Walk-In Closet
- Vaulted Ceiling(s)
- Exercise Room
- Kitchen Center Island
- French Doors
- Main Floor Primary Bedroom
- Primary Bedroom Walk-In Closet
Heating System:
-
- Forced Air
ROOMS
| Main | Size | ft² |
|---|---|---|
| Living Room | 16x16 | 256 ft² |
| Kitchen | 14x19 | 196 ft² |
| Dining Room | 11x13 | 121 ft² |
| Den | 12x14 | 144 ft² |
| Office | 6x10 | 36 ft² |
| Informal Dining Room | 10x11 | 100 ft² |
| Screened Porch | 12x14 | 144 ft² |
| Bedroom 1 | 14x16 | 196 ft² |
| Upper | Size | ft² |
|---|---|---|
| Bedroom 2 | 11x13 | 121 ft² |
| Bedroom 3 | 11x11 | 121 ft² |
| Loft | 13x13 | 169 ft² |
| Lower | Size | ft² |
|---|---|---|
| Family Room | 16x38 | 256 ft² |
| Bedroom 4 | 15x15 | 225 ft² |
| Exercise Room | 10x18 | 100 ft² |
| Billiard | 12x17 | 144 ft² |
LOT
Acres: N/A
Lot Size Dim.: 152x115x135x113
Longitude: 45.0417
Latitude: -93.084
Zoning: Residential-Single Family
FINANCIAL & TAXES
Tax year: 2025
Tax annual amount: $11,764
MISCELLANEOUS
Fuel System: N/A
Sewer System: City Sewer/Connected
Water System: City Water/Connected
ADDITIONAL INFORMATION
MLS#: NST7768496
Listing Brokerage: Coldwell Banker Burnet

ID: 4059196
Published: July 18, 2025
Last Update: July 18, 2025
Views: 1






