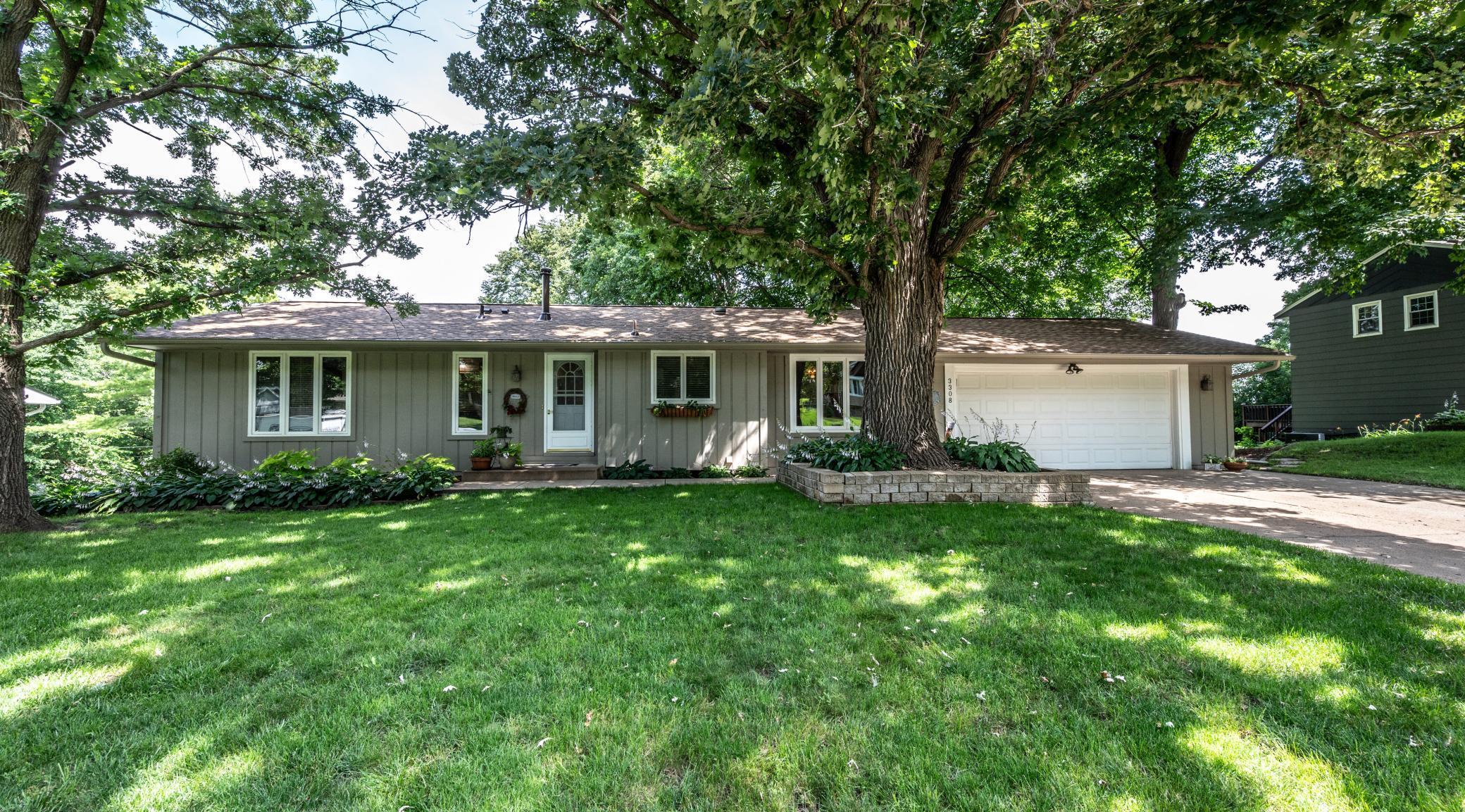3308 BARBARA LANE
3308 Barbara Lane, Burnsville, 55337, MN
-
Price: $375,000
-
Status type: For Sale
-
City: Burnsville
-
Neighborhood: West View Hills 3rd Add
Bedrooms: 4
Property Size :2174
-
Listing Agent: NST16483,NST47727
-
Property type : Single Family Residence
-
Zip code: 55337
-
Street: 3308 Barbara Lane
-
Street: 3308 Barbara Lane
Bathrooms: 3
Year: 1971
Listing Brokerage: Edina Realty, Inc.
FEATURES
- Range
- Refrigerator
- Washer
- Dryer
- Microwave
- Dishwasher
- Water Softener Owned
- Disposal
- Gas Water Heater
- Stainless Steel Appliances
DETAILS
Very well maintained walkout rambler in a quiet, wooded neighborhood of Burnsville - close to shopping and easy freeway access to the city. Kitchen w/SS appl including a gas range/oven, Corian counters/sink, paneled cabinetry and a pantry. Informal dining area w/large windows overlooking the beautiful front yard. Living room and dining room at the back of the home has an 8' sliding door to a large deck w/stairs lead to luscious gardens in the backyard, as well as a spacious patio (one up and one on the walkout lower level). Three bedrooms on the main level with the primary featuring an updated 3/4 private bath. The walkout lower level has a gas fireplace to warm up to on chilly evenings, a wet bar, a game/office area, 4th bedroom and a 3/4 bath. There is a 17x11 storage room w/built-in shelves as well as a separate laundry/mechanical room. Roof replaced in 4/2025, updated windows and mechanicals. Furnace 2019, Water heater 2022, AC 2011 (serviced 2 years ago) Perfect for starting out or downsizing! See it and buy it!
INTERIOR
Bedrooms: 4
Fin ft² / Living Area: 2174 ft²
Below Ground Living: 878ft²
Bathrooms: 3
Above Ground Living: 1296ft²
-
Basement Details: Block, Finished, Full, Walkout,
Appliances Included:
-
- Range
- Refrigerator
- Washer
- Dryer
- Microwave
- Dishwasher
- Water Softener Owned
- Disposal
- Gas Water Heater
- Stainless Steel Appliances
EXTERIOR
Air Conditioning: Central Air
Garage Spaces: 2
Construction Materials: N/A
Foundation Size: 1296ft²
Unit Amenities:
-
- Kitchen Window
- Deck
- Natural Woodwork
- Cable
- Wet Bar
- Tile Floors
- Main Floor Primary Bedroom
Heating System:
-
- Forced Air
ROOMS
| Main | Size | ft² |
|---|---|---|
| Kitchen | 11x10 | 121 ft² |
| Informal Dining Room | 12x10 | 144 ft² |
| Dining Room | 13x08 | 169 ft² |
| Living Room | 13x12 | 169 ft² |
| Bedroom 1 | 15x12 | 225 ft² |
| Bedroom 2 | 14x11 | 196 ft² |
| Bedroom 3 | 11x10 | 121 ft² |
| Deck | 17x12 | 289 ft² |
| Lower | Size | ft² |
|---|---|---|
| Family Room | 21x12 | 441 ft² |
| Game Room | 13x13 | 169 ft² |
| Bedroom 4 | 13x10 | 169 ft² |
| Patio | 17x12 | 289 ft² |
| Storage | 17x11 | 289 ft² |
LOT
Acres: N/A
Lot Size Dim.: 104x135
Longitude: 44.7632
Latitude: -93.3218
Zoning: Residential-Single Family
FINANCIAL & TAXES
Tax year: 2025
Tax annual amount: $3,858
MISCELLANEOUS
Fuel System: N/A
Sewer System: City Sewer/Connected
Water System: City Water/Connected
ADDITIONAL INFORMATION
MLS#: NST7776824
Listing Brokerage: Edina Realty, Inc.

ID: 3924222
Published: July 24, 2025
Last Update: July 24, 2025
Views: 4






