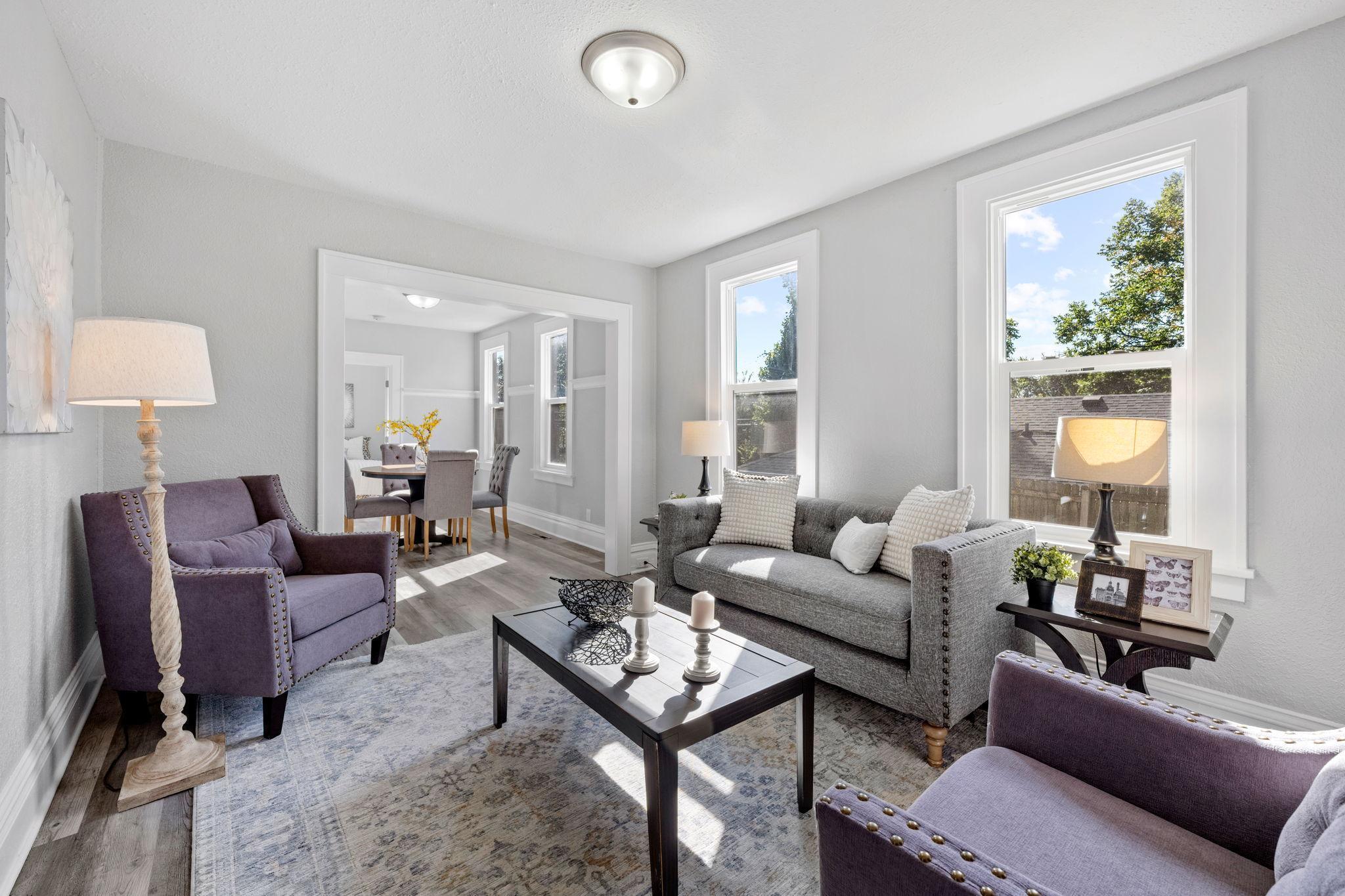3306 LOGAN AVENUE
3306 Logan Avenue, Minneapolis, 55412, MN
-
Price: $209,900
-
Status type: For Sale
-
City: Minneapolis
-
Neighborhood: Folwell
Bedrooms: 4
Property Size :1443
-
Listing Agent: NST15944,NST55533
-
Property type : Single Family Residence
-
Zip code: 55412
-
Street: 3306 Logan Avenue
-
Street: 3306 Logan Avenue
Bathrooms: 1
Year: 1911
Listing Brokerage: Pathways Realty, LLC
DETAILS
Completely Renovated 4-Bedroom Historic Charmer in Prime Folwell Location! This beautifully updated 1.5-story home sits on a spacious lot just blocks from Logan Park recreation center and minutes from 27-acre Folwell Park. Home features maintenance-free stucco exterior, NEW roof and NEW high-efficiency furnace in 2025, updated electrical and plumbing, vinyl windows, fresh paint, updated fixtures. Main floor features a three-season porch with digital entry, luxury vinyl plank flooring, spacious open living room, and updated kitchen showcasing granite countertops and new appliances. Adjacent informal dining room provides perfect space for meals and gatherings. The convenient main-floor primary bedroom offers single-level living ease. Upper level boasts three generous bedrooms and modern full bath with ceramic tile shower, new vanity and fixtures. Basement provides laundry space with room for storage. Outside enjoy the fully fenced front yard, new concrete driveway, and spacious yard. Perfectly positioned near West Broadway Cultural District featuring Sammy's Avenue Eatery, The Lowry Cafe, and the historic Capri Theater. Minutes from the Mississippi River Trail system for biking and hiking adventures. Easy I-94 access puts downtown Minneapolis just 5 miles away with award-winning restaurants and theaters. This move-in-ready gem combines historic charm with modern updates in a wonderfully convenient location. Properties this well-maintained don't last long—schedule your showing today! GREAT HOME, GREAT VALUE! Quick closing possible. SEE TODAY!
INTERIOR
Bedrooms: 4
Fin ft² / Living Area: 1443 ft²
Below Ground Living: N/A
Bathrooms: 1
Above Ground Living: 1443ft²
-
Basement Details: Block, Daylight/Lookout Windows, Partial, Unfinished,
Appliances Included:
-
EXTERIOR
Air Conditioning: Central Air
Garage Spaces: N/A
Construction Materials: N/A
Foundation Size: 775ft²
Unit Amenities:
-
- Porch
- Washer/Dryer Hookup
- Paneled Doors
- Main Floor Primary Bedroom
Heating System:
-
- Forced Air
ROOMS
| Main | Size | ft² |
|---|---|---|
| Three Season Porch | 17 X 9 | 289 ft² |
| Living Room | 13 X 10 | 169 ft² |
| Informal Dining Room | 13 X 9 | 169 ft² |
| Kitchen | 13 X 10 | 169 ft² |
| Bedroom 1 | 13 X 10 | 169 ft² |
| Bedroom 4 | 15 X 10 | 225 ft² |
| Upper | Size | ft² |
|---|---|---|
| Bedroom 2 | 13 X 10 | 169 ft² |
| Bedroom 3 | 13 X 10 | 169 ft² |
LOT
Acres: N/A
Lot Size Dim.: 42 x 126 x 42 x 126
Longitude: 45.0153
Latitude: -93.3028
Zoning: Residential-Single Family
FINANCIAL & TAXES
Tax year: 2025
Tax annual amount: $2,722
MISCELLANEOUS
Fuel System: N/A
Sewer System: City Sewer/Connected
Water System: City Water/Connected
ADDITIONAL INFORMATION
MLS#: NST7821347
Listing Brokerage: Pathways Realty, LLC

ID: 4251444
Published: October 28, 2025
Last Update: October 28, 2025
Views: 1






