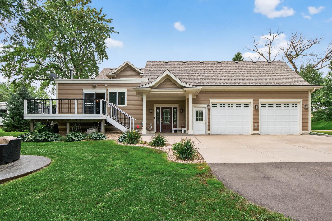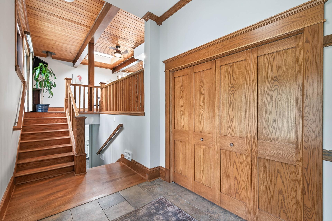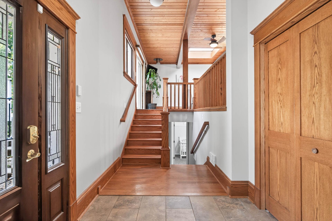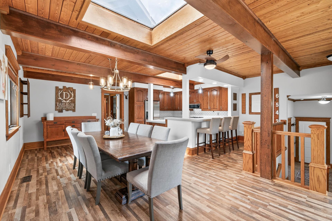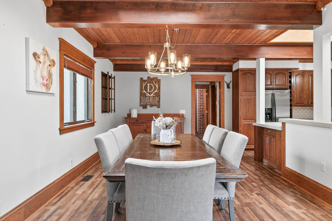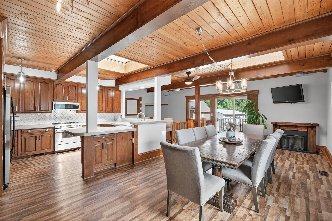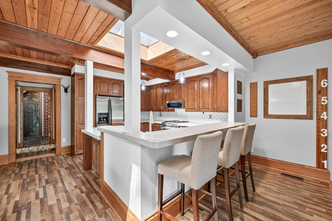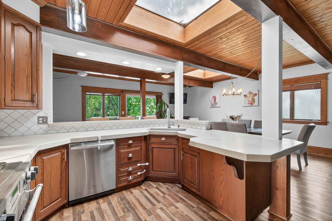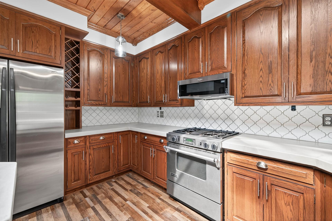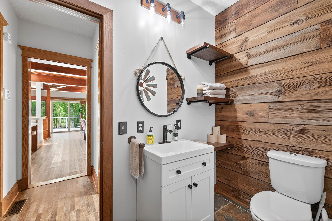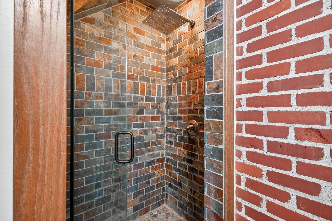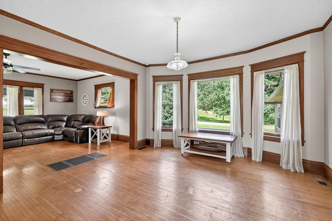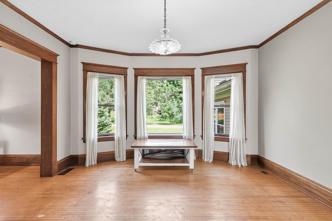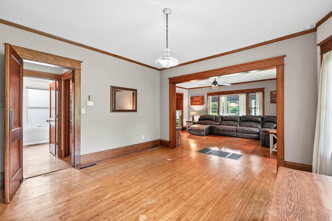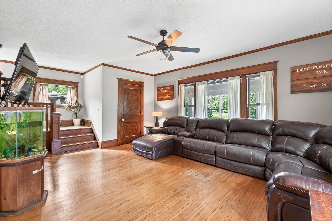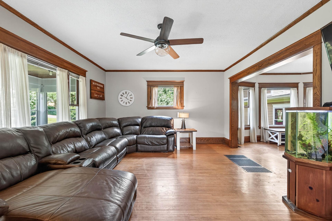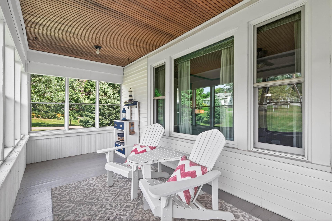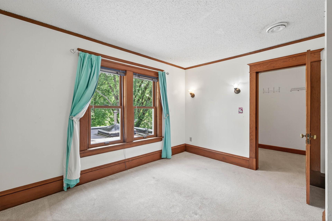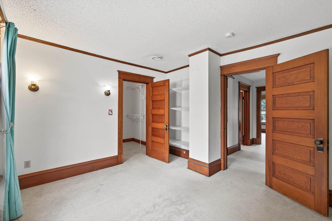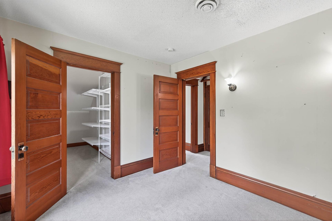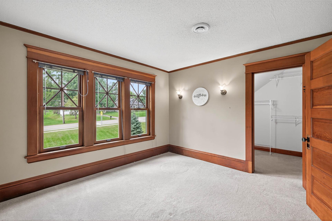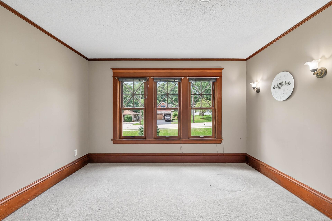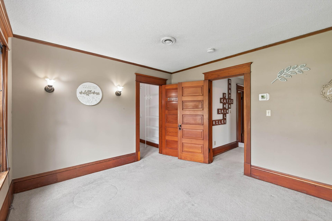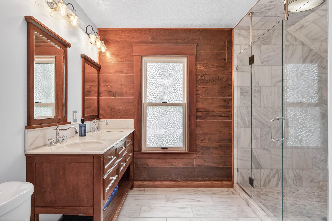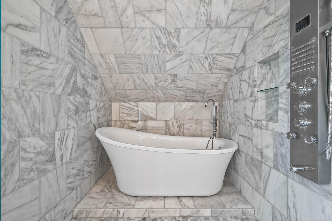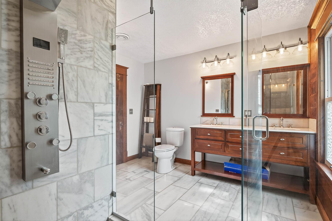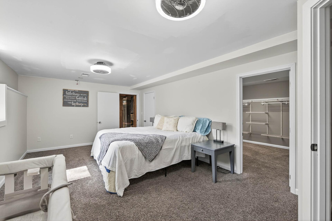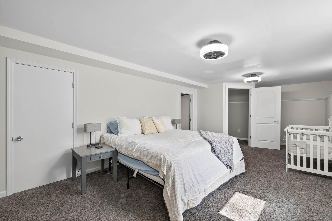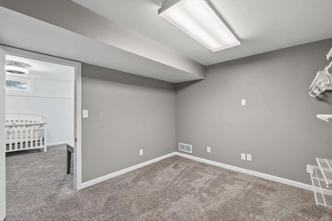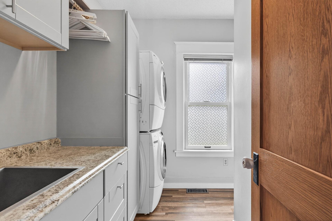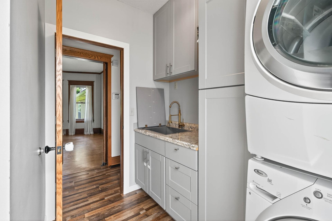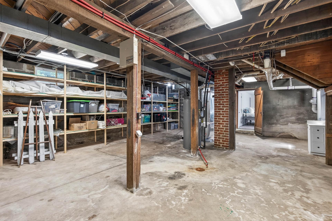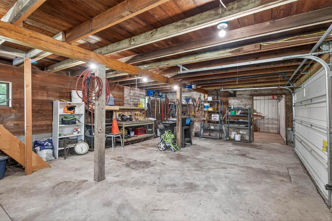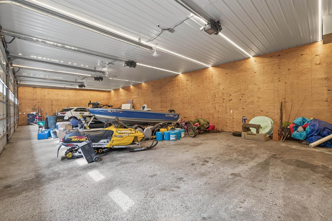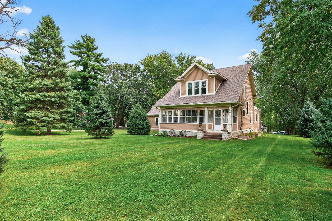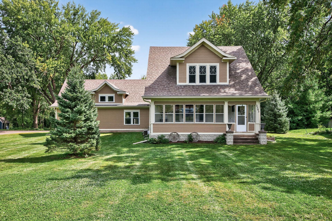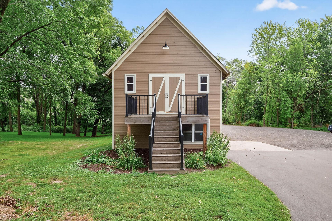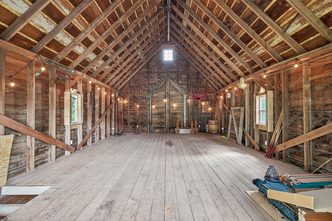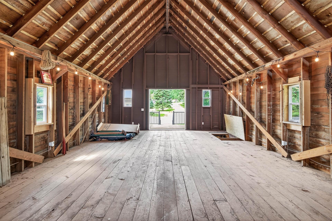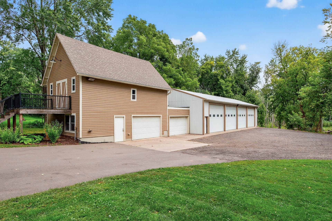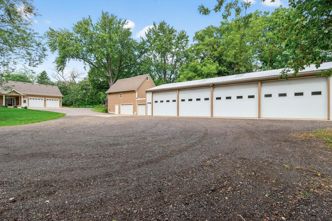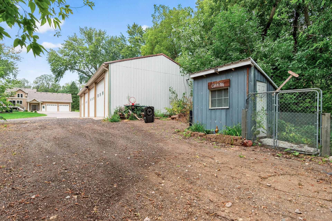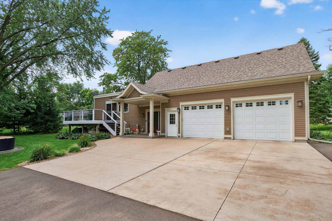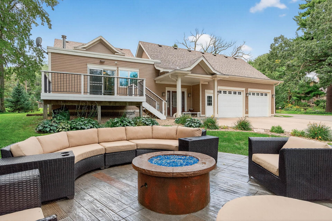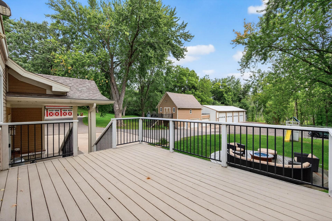3303 LAKE ELMO AVENUE
3303 Lake Elmo Avenue, Lake Elmo, 55042, MN
-
Price: $839,000
-
Status type: For Sale
-
City: Lake Elmo
-
Neighborhood: County Auditors 08
Bedrooms: 4
Property Size :2953
-
Listing Agent: NST21474,NST76483
-
Property type : Single Family Residence
-
Zip code: 55042
-
Street: 3303 Lake Elmo Avenue
-
Street: 3303 Lake Elmo Avenue
Bathrooms: 2
Year: 1905
Listing Brokerage: RE/MAX Professionals
DETAILS
This original farmhouse, enhanced with a thoughtful garage and living area addition, combines timeless charm with modern updates. Inside, you’ll find hardwood floors, newer windows, siding, A/C and furnace and roof, creating a comfortable blend of character and convenience. The upstairs has 3 bedrooms including a full bath while the lower level has a spacious bedroom which features a walk-in closet. The inviting floor plan offers both cozy gathering spaces and practical updates. Outside, the property truly shines with over 3.8 acres to enjoy, including a welcoming front porch, a fire table patio, and a deck perfect for entertaining or relaxing. Storage is abundant, a four-car outbuilding with a total square feet of 3560, and a classic hay loft barn, ready to inspire your vision. This unique Lake Elmo home offers the perfect balance of history, comfort, and opportunity in a beautiful setting. A short distance from restaurants, coffee shop, parks, grocery store and more. Schedule your showing today!
INTERIOR
Bedrooms: 4
Fin ft² / Living Area: 2953 ft²
Below Ground Living: 600ft²
Bathrooms: 2
Above Ground Living: 2353ft²
-
Basement Details: Finished, Full,
Appliances Included:
-
EXTERIOR
Air Conditioning: Central Air
Garage Spaces: 6
Construction Materials: N/A
Foundation Size: 1573ft²
Unit Amenities:
-
Heating System:
-
- Forced Air
ROOMS
| Main | Size | ft² |
|---|---|---|
| Kitchen | 11x18 | 121 ft² |
| Dining Room | 12x25 | 144 ft² |
| Flex Room | 15x15 | 225 ft² |
| Family Room | 15x18 | 225 ft² |
| Laundry | 6x8 | 36 ft² |
| Porch | 7x24 | 49 ft² |
| Upper | Size | ft² |
|---|---|---|
| Bedroom 1 | 11x12 | 121 ft² |
| Bedroom 2 | 10x11 | 100 ft² |
| Bedroom 3 | 10x12 | 100 ft² |
| Lower | Size | ft² |
|---|---|---|
| Bedroom 4 | 12x18 | 144 ft² |
LOT
Acres: N/A
Lot Size Dim.: 125x878
Longitude: 44.9971
Latitude: -92.8767
Zoning: Residential-Single Family
FINANCIAL & TAXES
Tax year: 2025
Tax annual amount: $5,467
MISCELLANEOUS
Fuel System: N/A
Sewer System: City Sewer/Connected
Water System: City Water/Connected,Well
ADDITIONAL INFORMATION
MLS#: NST7793519
Listing Brokerage: RE/MAX Professionals

ID: 4078749
Published: September 05, 2025
Last Update: September 05, 2025
Views: 1


