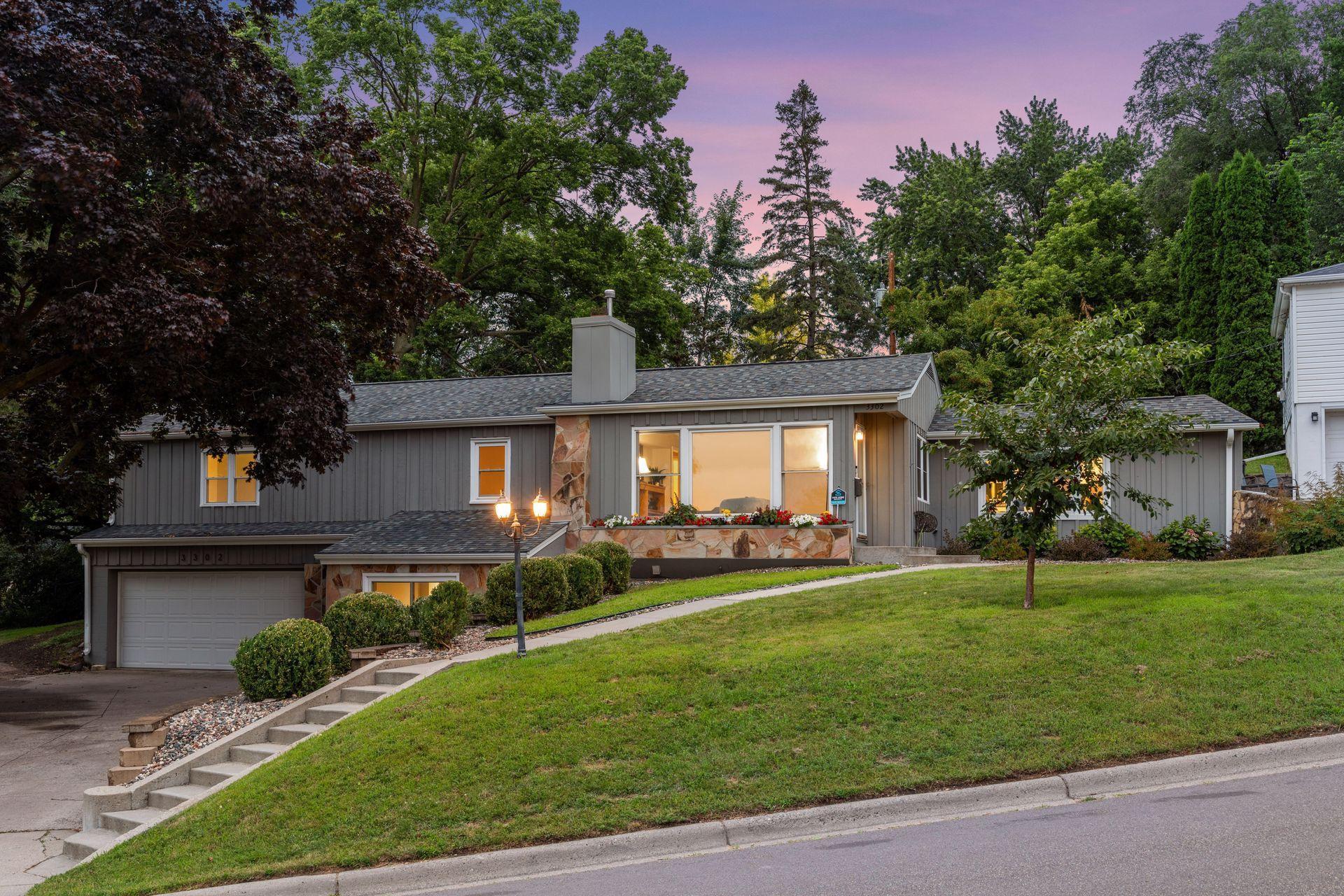3302 MANOR DRIVE
3302 Manor Drive, Golden Valley, 55422, MN
-
Price: $474,900
-
Status type: For Sale
-
City: Golden Valley
-
Neighborhood: N/A
Bedrooms: 3
Property Size :1904
-
Listing Agent: NST16024,NST48294
-
Property type : Single Family Residence
-
Zip code: 55422
-
Street: 3302 Manor Drive
-
Street: 3302 Manor Drive
Bathrooms: 2
Year: 1945
Listing Brokerage: RE/MAX Advantage Plus
FEATURES
- Range
- Refrigerator
- Microwave
- Dishwasher
- Disposal
DETAILS
Welcome to this beautifully maintained and thoughtfully updated 3-bedroom, 2-bathroom home, ideally located directly across from Glenview Terrace Park. Enjoy serene, unobstructed views of green space from the sun-filled living room, complete with rich hardwood flooring that enhances the home’s warmth and charm. The kitchen was fully renovated in 2021 and now features high-end granite countertops, custom cabinetry, and stainless-steel appliances—perfectly blending functionality with contemporary style. Enjoy 3 large bedrooms, office and full bathroom on the main level. The lower-level lookout family room provides a comfortable and inviting space to unwind, highlighted by a striking stone accent wall that adds character and texture. The lower level also features a recently updated ¾ bathroom. Step outside to a private backyard retreat, complete with a stamped concrete patio and a professionally designed firepit and rock retaining wall, ideal for outdoor entertainment and relaxation. Conveniently located just minutes from downtown Minneapolis, this home offers the perfect combination of suburban tranquility and urban accessibility. A truly exceptional property that is a must see.
INTERIOR
Bedrooms: 3
Fin ft² / Living Area: 1904 ft²
Below Ground Living: 442ft²
Bathrooms: 2
Above Ground Living: 1462ft²
-
Basement Details: Finished, Full, Walkout,
Appliances Included:
-
- Range
- Refrigerator
- Microwave
- Dishwasher
- Disposal
EXTERIOR
Air Conditioning: Central Air
Garage Spaces: 2
Construction Materials: N/A
Foundation Size: 1462ft²
Unit Amenities:
-
- Patio
- Kitchen Window
- Hardwood Floors
Heating System:
-
- Forced Air
ROOMS
| Main | Size | ft² |
|---|---|---|
| Living Room | 18x14 | 324 ft² |
| Dining Room | 10x9 | 100 ft² |
| Kitchen | 15x10 | 225 ft² |
| Bedroom 1 | 19x12 | 361 ft² |
| Bedroom 2 | 12x11 | 144 ft² |
| Bedroom 3 | 16x9 | 256 ft² |
| Office | 12x10 | 144 ft² |
| Lower | Size | ft² |
|---|---|---|
| Family Room | 29x10 | 841 ft² |
LOT
Acres: N/A
Lot Size Dim.: 90 X 133
Longitude: 45.0042
Latitude: -93.322
Zoning: Residential-Single Family
FINANCIAL & TAXES
Tax year: 2025
Tax annual amount: $5,313
MISCELLANEOUS
Fuel System: N/A
Sewer System: City Sewer/Connected
Water System: City Water/Connected
ADDITIONAL INFORMATION
MLS#: NST7777354
Listing Brokerage: RE/MAX Advantage Plus

ID: 3924261
Published: July 24, 2025
Last Update: July 24, 2025
Views: 2






