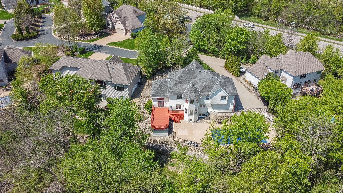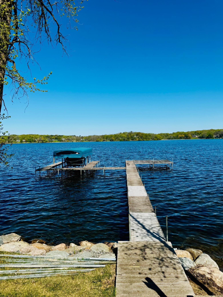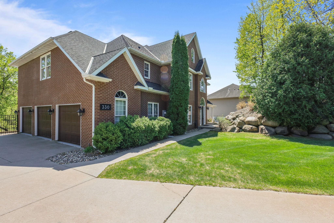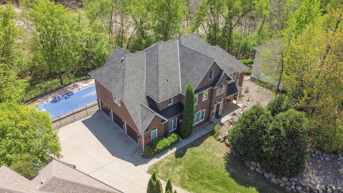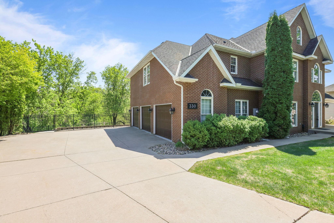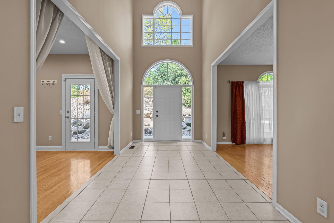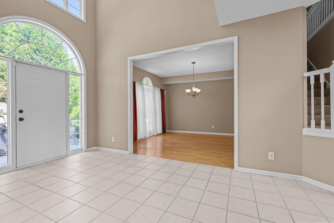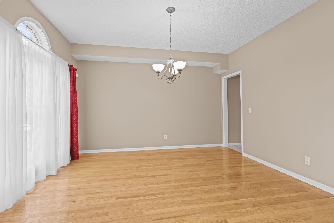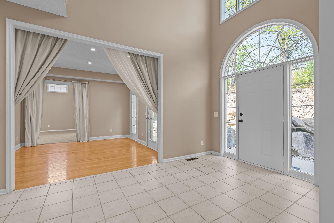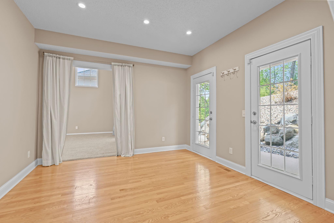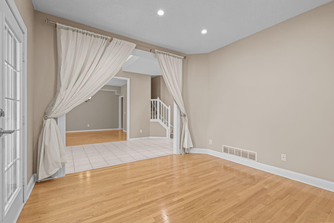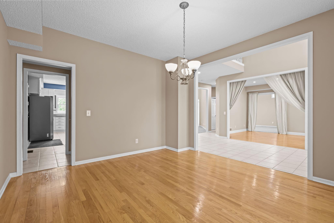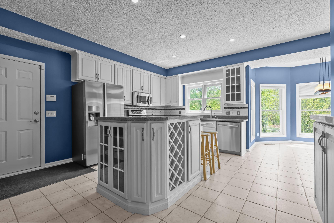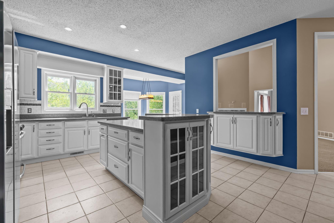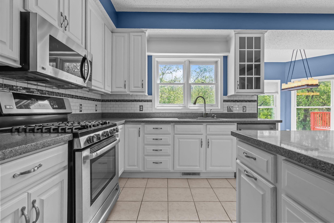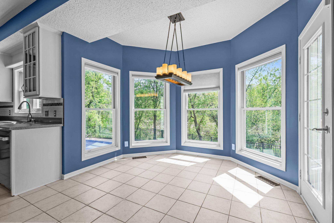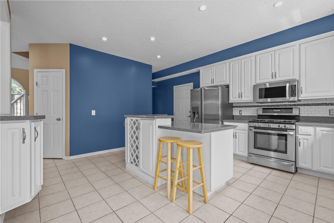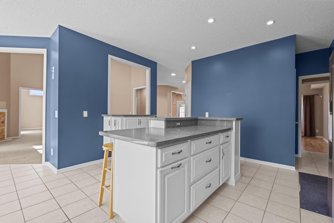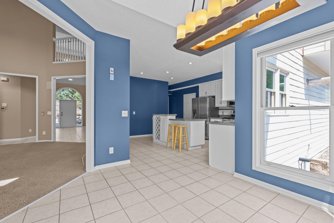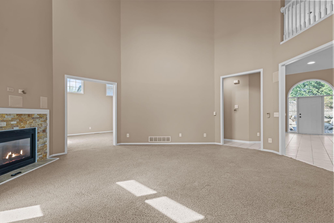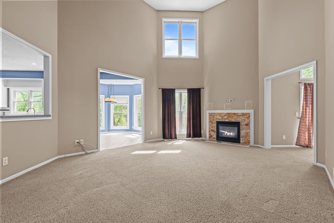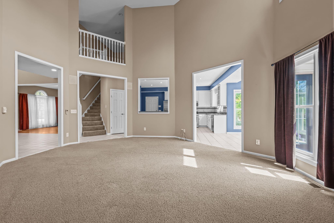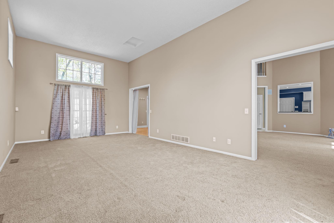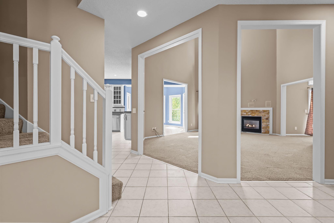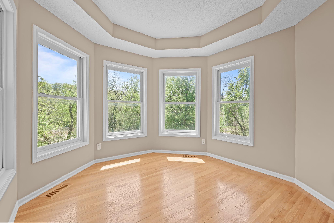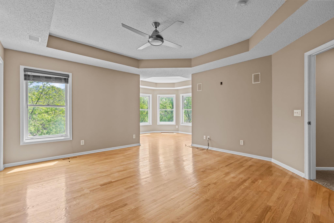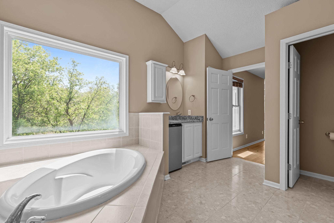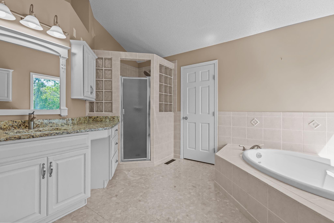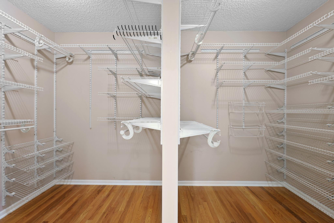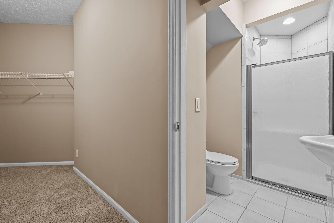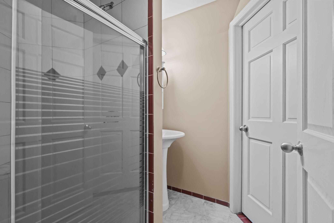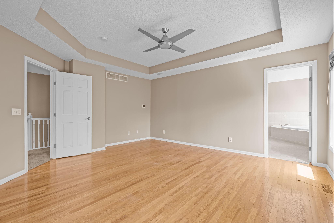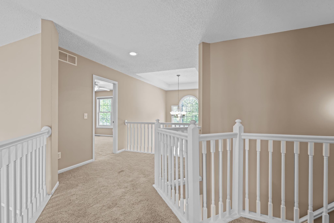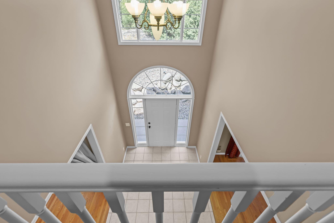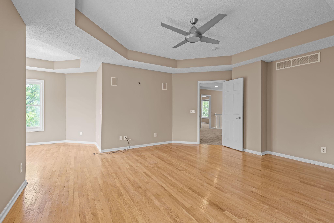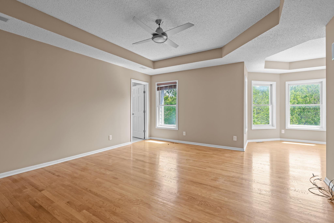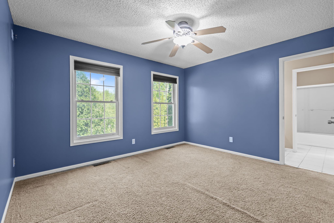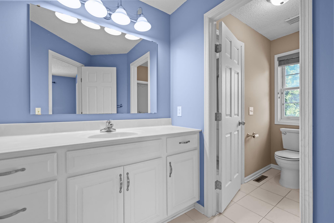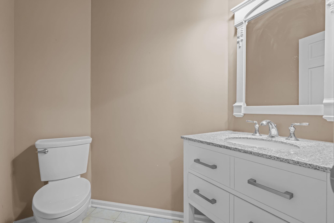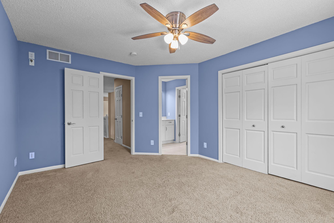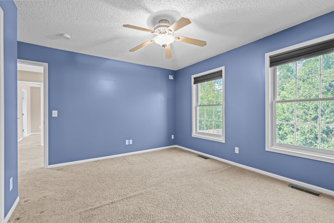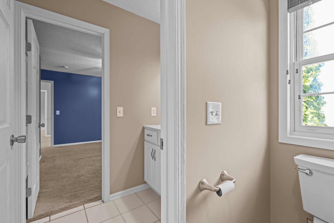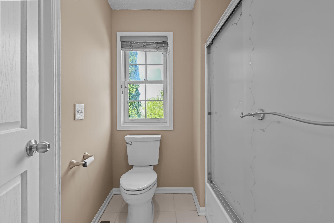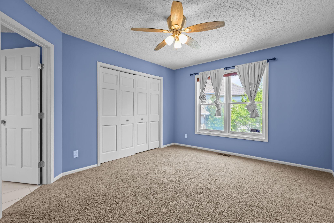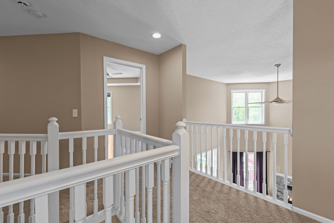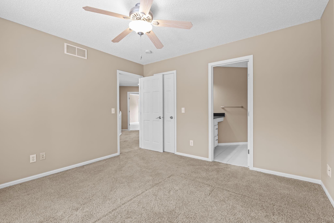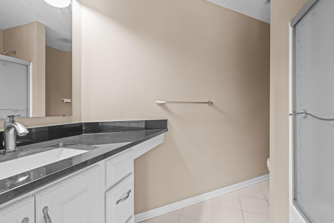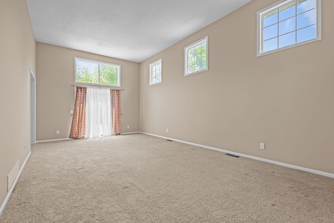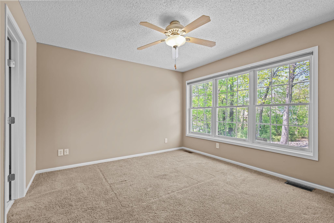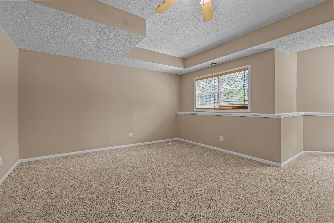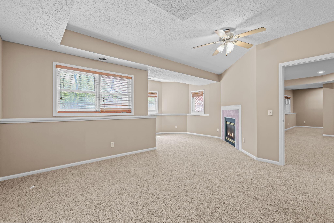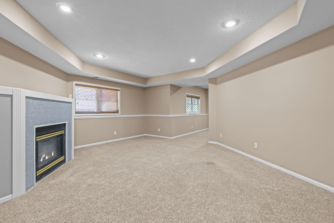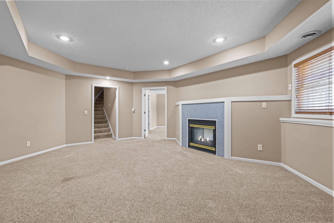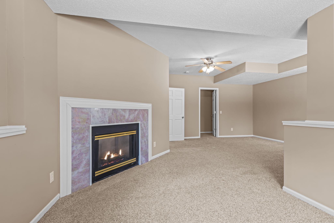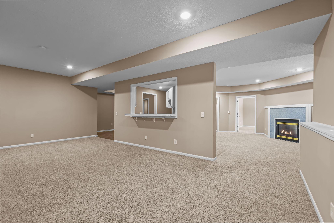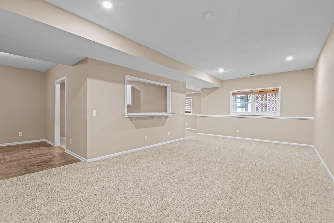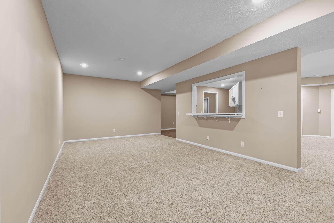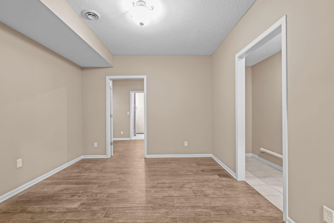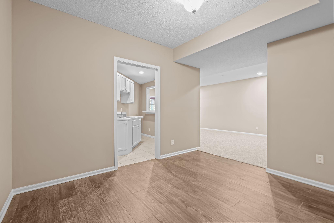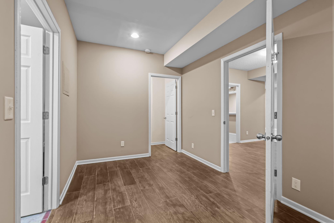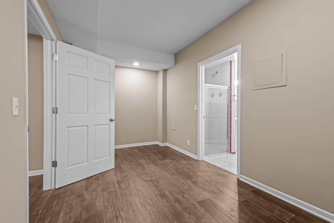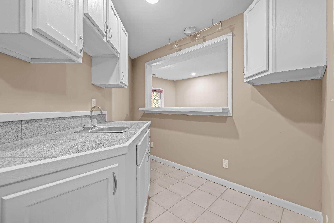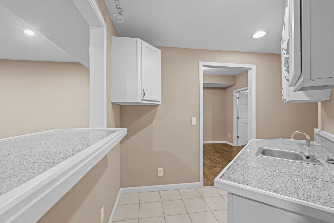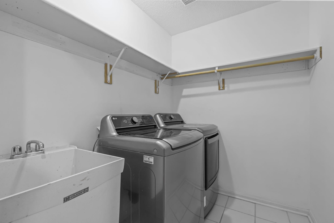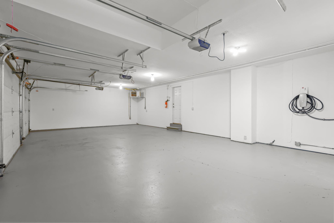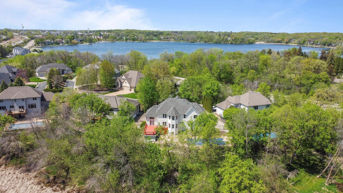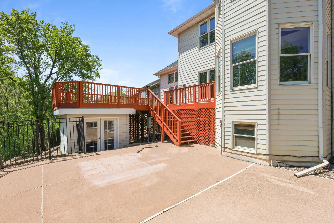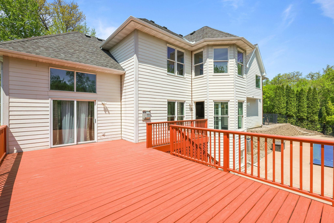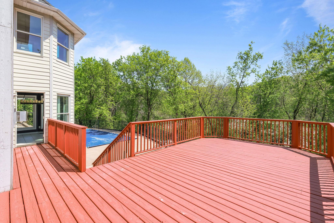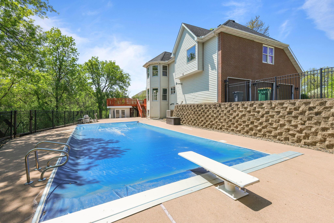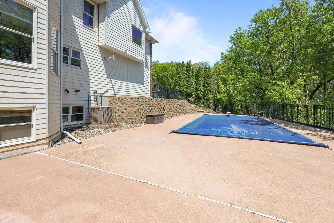330 WOLF POINTE TRAIL
330 Wolf Pointe Trail, Long Lake, 55356, MN
-
Price: $799,000
-
Status type: For Sale
-
City: Long Lake
-
Neighborhood: Wolf Pointe Woods
Bedrooms: 5
Property Size :5222
-
Listing Agent: NST16638,NST97718
-
Property type : Single Family Residence
-
Zip code: 55356
-
Street: 330 Wolf Pointe Trail
-
Street: 330 Wolf Pointe Trail
Bathrooms: 6
Year: 2001
Listing Brokerage: Coldwell Banker Burnet
FEATURES
- Range
- Refrigerator
- Dryer
- Exhaust Fan
- Dishwasher
- Disposal
- Cooktop
- Air-To-Air Exchanger
- Stainless Steel Appliances
DETAILS
Welcome to 330 Wolf Pointe Trail – a stunning Georgian-style executive brick estate offering over 5,000 square feet of luxurious living and entertaining space. Situated on a beautifully landscaped lot with scenic backyard views, this 5-bedroom, 6-bathroom masterpiece blends classic elegance with modern amenities. Designed for hosting, the home features expansive living areas, a gourmet kitchen, and seamless flow to the outdoor oasis complete with a massive heated in-ground pool. Enjoy deeded dock access to the pristine waters of Long Lake – perfect for boating and lakeside relaxation. With refined finishes throughout and a layout built for both comfort and grandeur, this is truly a one-of-a-kind property. Priced $100,000 under tax assessed value! Opportunity to add your own personal touches! Buyer financing fell through. New roof in June. New water heater in July. New low price!
INTERIOR
Bedrooms: 5
Fin ft² / Living Area: 5222 ft²
Below Ground Living: 1615ft²
Bathrooms: 6
Above Ground Living: 3607ft²
-
Basement Details: Block, Daylight/Lookout Windows, Egress Window(s), Finished,
Appliances Included:
-
- Range
- Refrigerator
- Dryer
- Exhaust Fan
- Dishwasher
- Disposal
- Cooktop
- Air-To-Air Exchanger
- Stainless Steel Appliances
EXTERIOR
Air Conditioning: Central Air
Garage Spaces: 3
Construction Materials: N/A
Foundation Size: 1680ft²
Unit Amenities:
-
- Patio
- Kitchen Window
- Deck
- Porch
- Natural Woodwork
- Hardwood Floors
- Ceiling Fan(s)
- Walk-In Closet
- Dock
- Washer/Dryer Hookup
- Security System
- In-Ground Sprinkler
- Exercise Room
- Panoramic View
- Kitchen Center Island
- French Doors
- Wet Bar
- Tile Floors
- Primary Bedroom Walk-In Closet
Heating System:
-
- Forced Air
ROOMS
| Main | Size | ft² |
|---|---|---|
| Family Room | 13'7 x 24'5 | 331.66 ft² |
| Living Room | 19'1 x 18'8 | 356.22 ft² |
| Dining Room | 12'11 x 12'5 | 160.38 ft² |
| Kitchen | 17'0 x 24'5 | 415.08 ft² |
| Office | 12'1 x 12'1 | 146.01 ft² |
| Upper | Size | ft² |
|---|---|---|
| Bedroom 1 | 20'4 x 21'6 | 437.17 ft² |
| Bedroom 2 | 12'1 x 12'5 | 150.03 ft² |
| Bedroom 3 | 13'9 x 11'5 | 156.98 ft² |
| Bedroom 4 | 12'1 x 10'8 | 128.89 ft² |
| Basement | Size | ft² |
|---|---|---|
| Bedroom 5 | 20'6 x 22'3 | 456.13 ft² |
| Recreation Room | 22'8 x 15'10 | 358.89 ft² |
| Bar/Wet Bar Room | 12'0 x 11'8 | 140 ft² |
| Amusement Room | 13'11 x 24'5 | 339.8 ft² |
LOT
Acres: N/A
Lot Size Dim.: Irregular
Longitude: 44.984
Latitude: -93.5581
Zoning: Residential-Single Family
FINANCIAL & TAXES
Tax year: 2024
Tax annual amount: $12,779
MISCELLANEOUS
Fuel System: N/A
Sewer System: City Sewer/Connected
Water System: City Water/Connected
ADDITIONAL INFORMATION
MLS#: NST7781984
Listing Brokerage: Coldwell Banker Burnet

ID: 3954560
Published: August 01, 2025
Last Update: August 01, 2025
Views: 48



