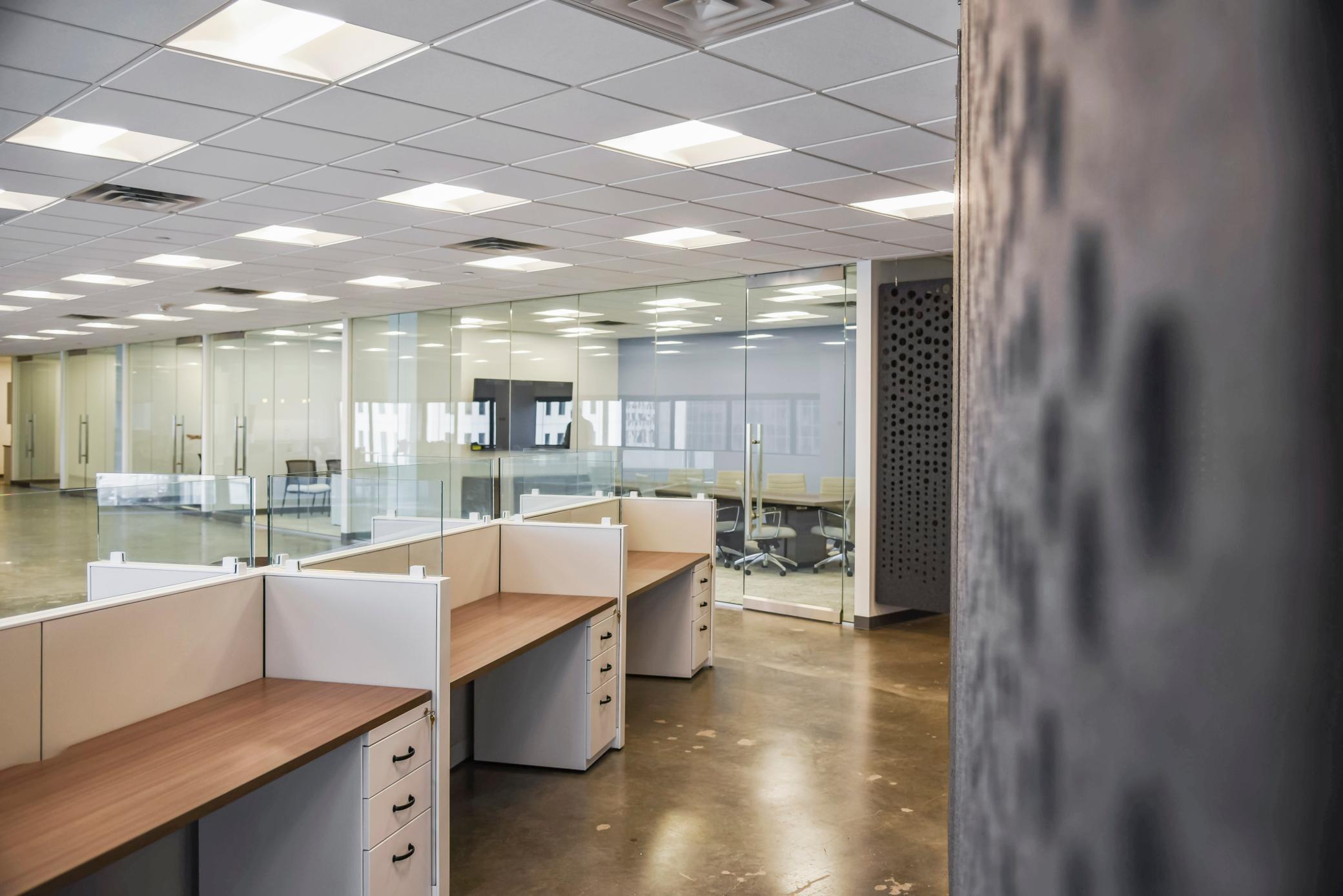330 2ND AVENUE
330 2nd Avenue, Minneapolis, 55401, MN
-
Price: $2
-
Status type: For Sale
-
City: Minneapolis
-
Neighborhood: Downtown West
Bedrooms: 0
Property Size :0
-
Listing Agent: NST16638,NST84301
-
Property type : Commercial Sale
-
Zip code: 55401
-
Street: 330 2nd Avenue
-
Street: 330 2nd Avenue
Bathrooms: N/A
Year: 1980
Listing Brokerage: Coldwell Banker Burnet
DETAILS
$2psf Net rate for the First Year. Most affordable rent downtown. Suite 610 is 5,680sqft and available now. This is a spec suite and is move in ready with a perfect blend of modern and traditional with privates offices and open work areas and a kitchenette. 330 2nd Avenue S, or 330 South Second, is a premier eight-story office building in the heart of the Gateway District, the most sought-after location in Minneapolis’ Central Business District (CBD). With competitively priced office spaces, the property offers businesses a rare combination of affordability and a premier address, making it a top choice for regional companies. Since 2014, the building has undergone over $6.6 million in capital improvements, including approximately $500,000 dedicated to creating a premier spec suite on the sixth floor. These strategic enhancements significantly elevate tenants' experiences and the property's value proposition within the competitive market. Upon entering through the main revolving door, visitors are greeted by a vibrant lobby space with views from the second level and access to the 330 South Second lounge area. The main floor lounge is thoughtfully designed, featuring comfortable seating areas, a stunning fireplace, a kitchenette, a tabletop shuffleboard, and a foosball table, an enticing feature for a midday work break. Additional first-class amenities include a large training/conference facility with an adjacent boardroom, a convenient digital directory in the elevator lobby, large glass windows that provide ample natural light, and access to the extensive Minneapolis Skyway System. This system, the largest of its kind in the world, comprises over 10 miles of enclosed, second-level pathways connecting around 80 city blocks. The second-level cafeteria offers convenient dining options for tenants. Moreover, a complimentary state-of-the-art fitness center is available for a pre-, post-, or midday workout. Tenants have direct access to the Minneapolis CBD via the Skyway system, enhancing 330 South Second's appeal.
INTERIOR
Bedrooms: N/A
Fin ft² / Living Area: N/A
Below Ground Living: N/A
Bathrooms: N/A
Above Ground Living: N/A
-
Basement Details: ,
Appliances Included:
-
EXTERIOR
Air Conditioning: Central Air
Garage Spaces: 50
Construction Materials: N/A
Foundation Size: 31000ft²
Unit Amenities:
-
Heating System:
-
- Forced Air
LOT
Acres: N/A
Lot Size Dim.: 330 x 132
Longitude: 44.9793
Latitude: -93.267
Zoning: Business/Commercial
FINANCIAL & TAXES
Tax year: 2024
Tax annual amount: $471,943
MISCELLANEOUS
Fuel System: N/A
Sewer System: City Sewer/Connected
Water System: City Water/Connected
ADDITIONAL INFORMATION
MLS#: NST7737717
Listing Brokerage: Coldwell Banker Burnet

ID: 3585111
Published: May 02, 2025
Last Update: May 02, 2025
Views: 21
























