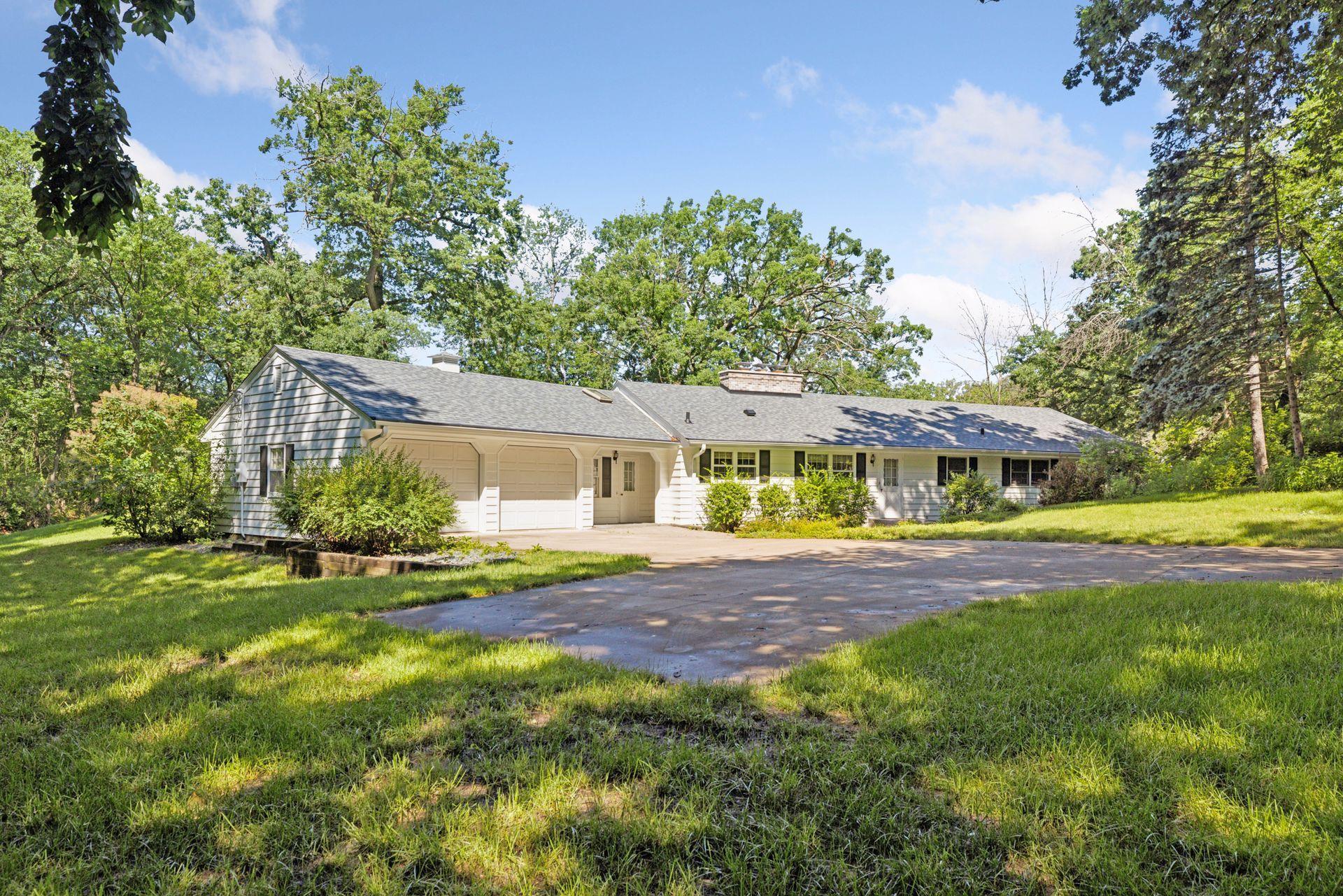33 EAGLE RIDGE ROAD
33 Eagle Ridge Road, North Oaks, 55127, MN
-
Price: $710,000
-
Status type: For Sale
-
City: North Oaks
-
Neighborhood: N/A
Bedrooms: 4
Property Size :3846
-
Listing Agent: NST16444,NST49987
-
Property type : Single Family Residence
-
Zip code: 55127
-
Street: 33 Eagle Ridge Road
-
Street: 33 Eagle Ridge Road
Bathrooms: 2
Year: 1960
Listing Brokerage: Edina Realty, Inc.
FEATURES
- Range
- Refrigerator
- Washer
- Dryer
- Microwave
- Exhaust Fan
- Dishwasher
- Water Softener Owned
- Disposal
- Gas Water Heater
DETAILS
Fantastic 4-Bedroom rambler situated on a private 1.15-acre lot, offering comfort and space both inside & out! All Bedrooms are conveniently located on the main level, along with a bright Living Room with fireplace and a Formal Dining Room. The large Kitchen features a center island plus Informal Dining with a fireplace, perfect for family meals or entertaining! Enjoy the spacious main level Sun Room with partial vaulted ceilings, hot tub, and patio doors on three sides - with Deck access for seamless indoor/outdoor living. The walkout lower level includes a large Family Room with fireplace, a huge Recreation/Game Room, a versatile Workshop area, and a large Laundry Room with extra storage space. This well-maintained home in a quiet neighborhood is located within Mounds View Schools and ready to make your own! Recent updates include new roof & exterior painting in 2023, new septic in 2022, new A/C in 2021, new furnace & mini-split system in 2020.
INTERIOR
Bedrooms: 4
Fin ft² / Living Area: 3846 ft²
Below Ground Living: 1061ft²
Bathrooms: 2
Above Ground Living: 2785ft²
-
Basement Details: Finished, Full, Storage Space, Walkout,
Appliances Included:
-
- Range
- Refrigerator
- Washer
- Dryer
- Microwave
- Exhaust Fan
- Dishwasher
- Water Softener Owned
- Disposal
- Gas Water Heater
EXTERIOR
Air Conditioning: Central Air,Ductless Mini-Split
Garage Spaces: 2
Construction Materials: N/A
Foundation Size: 2080ft²
Unit Amenities:
-
- Kitchen Window
- Deck
- Hardwood Floors
- Sun Room
- Ceiling Fan(s)
- Vaulted Ceiling(s)
- Hot Tub
- Skylight
- Kitchen Center Island
- Main Floor Primary Bedroom
Heating System:
-
- Forced Air
- Ductless Mini-Split
ROOMS
| Main | Size | ft² |
|---|---|---|
| Living Room | 21x15 | 441 ft² |
| Dining Room | 15x13 | 225 ft² |
| Kitchen | 16x13 | 256 ft² |
| Bedroom 1 | 16x15 | 256 ft² |
| Bedroom 2 | 13x12 | 169 ft² |
| Bedroom 3 | 15x11 | 225 ft² |
| Bedroom 4 | 12x10 | 144 ft² |
| Informal Dining Room | 14x09 | 196 ft² |
| Sun Room | 32x20 | 1024 ft² |
| Lower | Size | ft² |
|---|---|---|
| Family Room | 17x14 | 289 ft² |
| Recreation Room | 35x18 | 1225 ft² |
| Workshop | 21x12 | 441 ft² |
| Laundry | 32x11 | 1024 ft² |
LOT
Acres: N/A
Lot Size Dim.: 188x336x165x251
Longitude: 45.0944
Latitude: -93.0821
Zoning: Residential-Single Family
FINANCIAL & TAXES
Tax year: 2025
Tax annual amount: $9,150
MISCELLANEOUS
Fuel System: N/A
Sewer System: Private Sewer
Water System: Well
ADITIONAL INFORMATION
MLS#: NST7768289
Listing Brokerage: Edina Realty, Inc.

ID: 3865069
Published: July 08, 2025
Last Update: July 08, 2025
Views: 3






