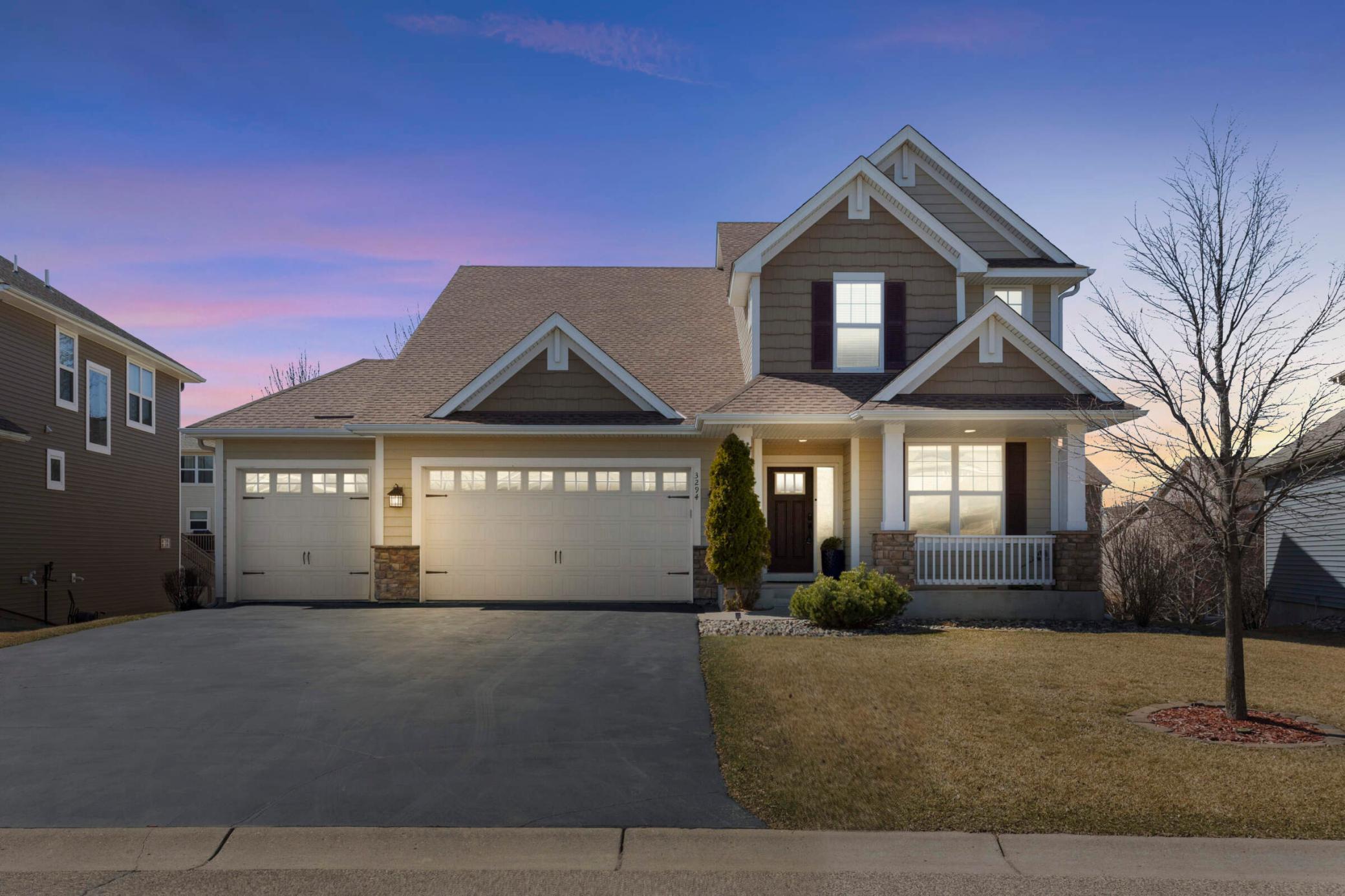3294 RIDGESTONE WAY
3294 Ridgestone Way, Woodbury, 55129, MN
-
Price: $689,000
-
Status type: For Sale
-
City: Woodbury
-
Neighborhood: Ridgestone Of Woodbury 3rd Add
Bedrooms: 5
Property Size :4015
-
Listing Agent: NST16638,NST59540
-
Property type : Single Family Residence
-
Zip code: 55129
-
Street: 3294 Ridgestone Way
-
Street: 3294 Ridgestone Way
Bathrooms: 4
Year: 2013
Listing Brokerage: Coldwell Banker Burnet
DETAILS
Sharp walkout two-story Ridgestone living opportunity with finished basement, deck and stairs to the landscaped backyard, paved patio and fire pit landing. Spacious floorplan delivering the best of both comfortable and functional living on all levels. The main floor features a white gourmet kitchen, central island and walk-in pantry, large family room with gas fireplace, formal and informal dining rooms, private office, front porch mudroom with walk-in closet and powder room, and a large 16 x 20 cedar deck with stairs down to the backyard. The attached garage is finished and set up with an Xcel Energy EV power station wiring. Just hook up your own or set up delivery of a new one through Xcel. Upstairs, you will find four bedrooms including a primary ensuite, a loft and laundry room with sink. 3 of 4 bedrooms with walk-in closets. The finished walkout lower level provides great private guest quarters along with amusement and recreation spaces including a dry bar. See MLS supplements for floorplans, list of Sellers property improvements, 3D property walkthrough, property video and Ridgestone HOA governing documents.
INTERIOR
Bedrooms: 5
Fin ft² / Living Area: 4015 ft²
Below Ground Living: 1209ft²
Bathrooms: 4
Above Ground Living: 2806ft²
-
Basement Details: Daylight/Lookout Windows, Drain Tiled, Finished, Concrete, Sump Pump, Walkout,
Appliances Included:
-
EXTERIOR
Air Conditioning: Central Air
Garage Spaces: 3
Construction Materials: N/A
Foundation Size: 1332ft²
Unit Amenities:
-
- Patio
- Kitchen Window
- Deck
- Porch
- Hardwood Floors
- Walk-In Closet
- Washer/Dryer Hookup
- In-Ground Sprinkler
- Kitchen Center Island
- Tile Floors
- Primary Bedroom Walk-In Closet
Heating System:
-
- Forced Air
ROOMS
| Main | Size | ft² |
|---|---|---|
| Dining Room | 10 x 11 | 100 ft² |
| Family Room | 18 x 15 | 324 ft² |
| Kitchen | 10 x 14 | 100 ft² |
| Office | 11 x 10 | 121 ft² |
| Deck | 16 x 20 | 256 ft² |
| Porch | n/a | 0 ft² |
| Mud Room | 08 x 08 | 64 ft² |
| Walk In Closet | 05 x 08 | 25 ft² |
| Informal Dining Room | 11 x 15 | 121 ft² |
| Pantry (Walk-In) | n/a | 0 ft² |
| Upper | Size | ft² |
|---|---|---|
| Bedroom 1 | 15 x 14 | 225 ft² |
| Walk In Closet | 06 x 10 | 36 ft² |
| Primary Bathroom | 09 x 10 | 81 ft² |
| Bedroom 2 | 11 x 13 | 121 ft² |
| Bedroom 3 | 13 x 11 | 169 ft² |
| Walk In Closet | 04 x 05 | 16 ft² |
| Bedroom 4 | 12 x 13 | 144 ft² |
| Walk In Closet | 04 x 05 | 16 ft² |
| Loft | 14 x 10 | 196 ft² |
| Laundry | 08 x 06 | 64 ft² |
| Lower | Size | ft² |
|---|---|---|
| Recreation Room | 27 x 15 | 729 ft² |
| Bedroom 5 | 11 x 15 | 121 ft² |
| Walk In Closet | 06 x 07 | 36 ft² |
| Sitting Room | 08 x 22 | 64 ft² |
| Patio | n/a | 0 ft² |
LOT
Acres: N/A
Lot Size Dim.: 59 x 126 x 88 x 135
Longitude: 44.9
Latitude: -92.8814
Zoning: Residential-Single Family
FINANCIAL & TAXES
Tax year: 2024
Tax annual amount: $7,859
MISCELLANEOUS
Fuel System: N/A
Sewer System: City Sewer/Connected
Water System: City Water/Connected
ADITIONAL INFORMATION
MLS#: NST7723026
Listing Brokerage: Coldwell Banker Burnet

ID: 3538254
Published: April 12, 2025
Last Update: April 12, 2025
Views: 8






