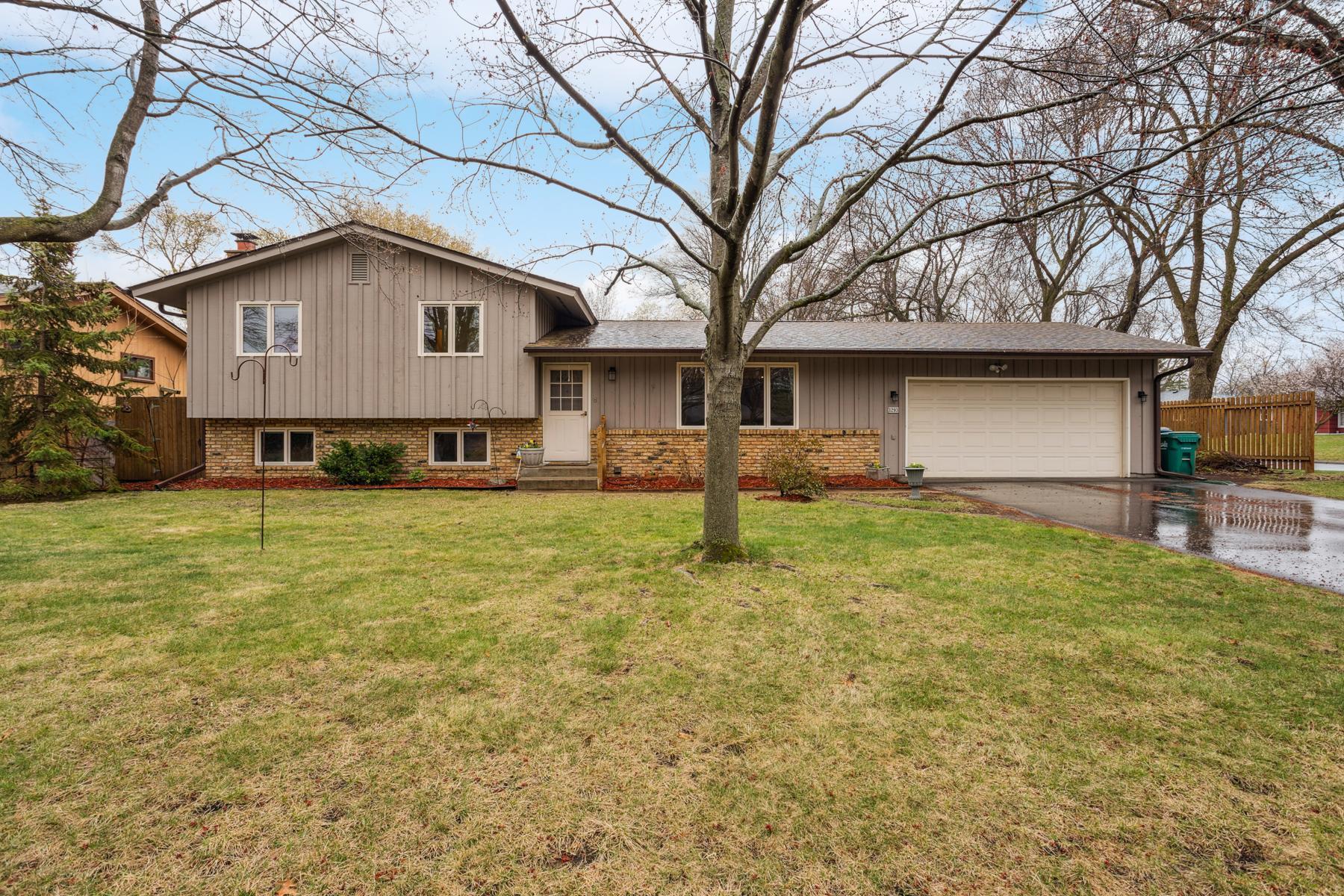3293 RICE CREEK TERRACE
3293 Rice Creek Terrace, New Brighton, 55112, MN
-
Price: $465,000
-
Status type: For Sale
-
City: New Brighton
-
Neighborhood: Lunds 1st Add
Bedrooms: 4
Property Size :2634
-
Listing Agent: NST16460,NST47244
-
Property type : Single Family Residence
-
Zip code: 55112
-
Street: 3293 Rice Creek Terrace
-
Street: 3293 Rice Creek Terrace
Bathrooms: 2
Year: 1969
Listing Brokerage: Coldwell Banker Burnet
FEATURES
- Refrigerator
- Washer
- Dryer
- Microwave
- Dishwasher
- Disposal
- Gas Water Heater
DETAILS
Rare opportunity home on a large corner lot tucked in a cozy neighborhood in the Mounds View school district; This home features beautiful hardwood flooring, new carpet, and space for everyone. Walk right in and find a living room with a large window, dining room, kitchen, and an inviting sunroom with vaulted ceilings. Head upstairs and find 3 bedrooms with beautifully refinished hardwood floors and a full bathroom. Down on the lower level is a fireplace and space to relax in the great family room. Included on the lower level is another bedroom and an updated ¾ bathroom. Descend another half a flight of stairs to find a cross-functional nook perfect for arts and crafts, a workout room, or additional storage. Continue down the hall on this level to the laundry area with extra storage, and a large bonus studio with a gas fireplace perfect for a home theater, music room, or entertainment space. The opportunities are endless! Don’t forget to check out the yard which is partially fenced, a paver patio, and spacious deck! Make sure to check out the local area and find Rice Creek Regional Trail, shopping, restaurants, and more. Come see before it’s too late!
INTERIOR
Bedrooms: 4
Fin ft² / Living Area: 2634 ft²
Below Ground Living: 1002ft²
Bathrooms: 2
Above Ground Living: 1632ft²
-
Basement Details: Block, Daylight/Lookout Windows, Finished, Full, Storage Space, Walkout,
Appliances Included:
-
- Refrigerator
- Washer
- Dryer
- Microwave
- Dishwasher
- Disposal
- Gas Water Heater
EXTERIOR
Air Conditioning: Central Air,Window Unit(s)
Garage Spaces: 2
Construction Materials: N/A
Foundation Size: 1588ft²
Unit Amenities:
-
- Patio
- Deck
- Hardwood Floors
- Ceiling Fan(s)
- Vaulted Ceiling(s)
- Washer/Dryer Hookup
- Tile Floors
Heating System:
-
- Forced Air
ROOMS
| Main | Size | ft² |
|---|---|---|
| Living Room | 20x14 | 400 ft² |
| Kitchen | 14x11 | 196 ft² |
| Family Room | 24x16 | 576 ft² |
| Deck | 25x10 | 625 ft² |
| Foyer | 4x8 | 16 ft² |
| n/a | Size | ft² |
|---|---|---|
| Dining Room | 10x11 | 100 ft² |
| Upper | Size | ft² |
|---|---|---|
| Bedroom 1 | 11x12 | 121 ft² |
| Bedroom 2 | 10x10 | 100 ft² |
| Bedroom 3 | 10x10 | 100 ft² |
| Lower | Size | ft² |
|---|---|---|
| Bedroom 4 | 10x10 | 100 ft² |
| Family Room | 19x11 | 361 ft² |
| Hobby Room | 14x11 | 196 ft² |
| Bonus Room | 23x16 | 529 ft² |
| Patio | 29x22 | 841 ft² |
LOT
Acres: N/A
Lot Size Dim.: 90x140
Longitude: 45.0887
Latitude: -93.2274
Zoning: Residential-Single Family
FINANCIAL & TAXES
Tax year: 2025
Tax annual amount: $5,744
MISCELLANEOUS
Fuel System: N/A
Sewer System: City Sewer/Connected
Water System: City Water/Connected
ADITIONAL INFORMATION
MLS#: NST7734230
Listing Brokerage: Coldwell Banker Burnet

ID: 3580856
Published: May 02, 2025
Last Update: May 02, 2025
Views: 2






