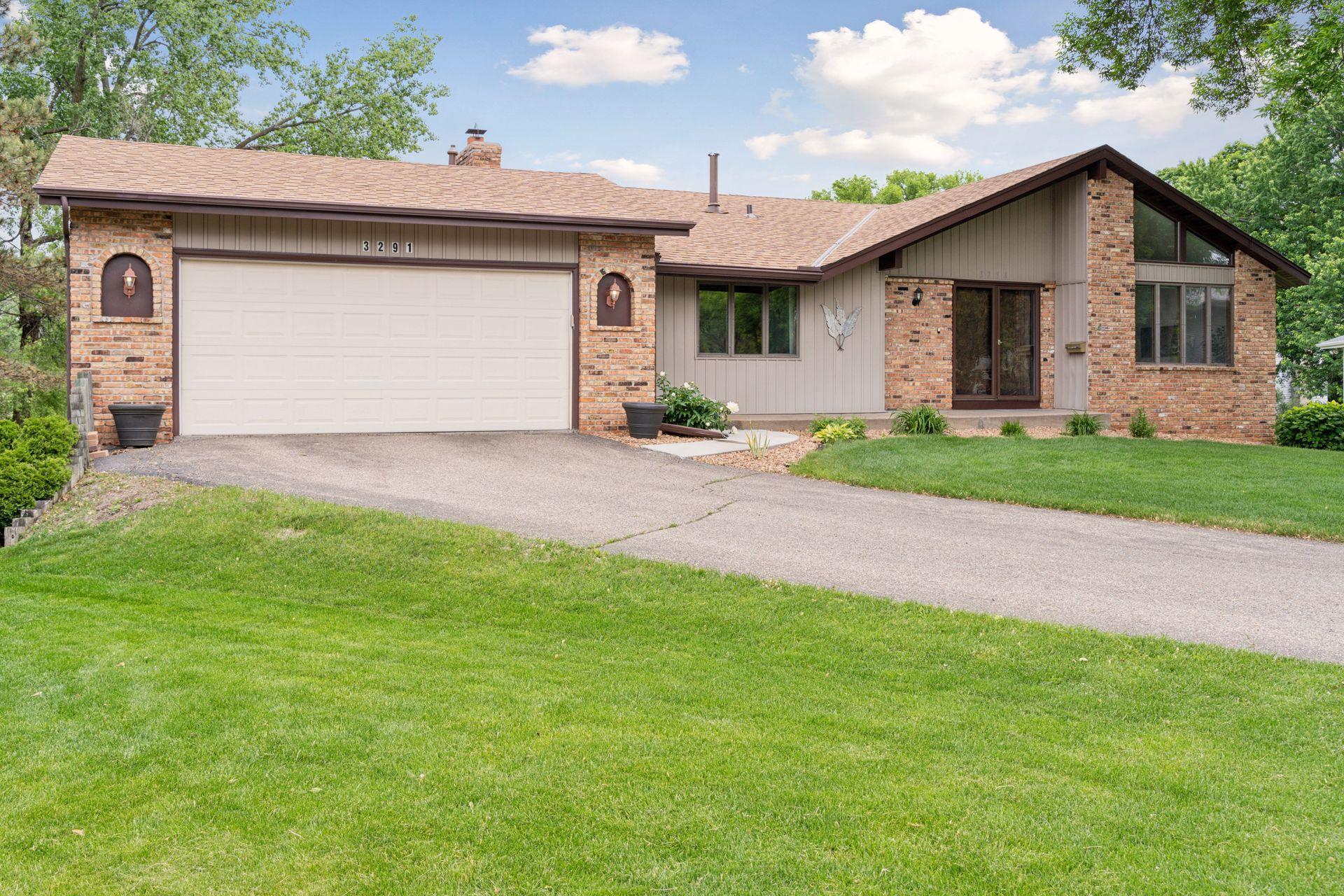3291 HILLSBORO AVENUE
3291 Hillsboro Avenue, Minneapolis (Saint Louis Park), 55426, MN
-
Price: $570,000
-
Status type: For Sale
-
Neighborhood: Isensees Add
Bedrooms: 4
Property Size :2367
-
Listing Agent: NST26163,NST96537
-
Property type : Single Family Residence
-
Zip code: 55426
-
Street: 3291 Hillsboro Avenue
-
Street: 3291 Hillsboro Avenue
Bathrooms: 3
Year: 1979
Listing Brokerage: Russo Realty LLC
FEATURES
- Range
- Refrigerator
- Microwave
- Dishwasher
- Water Softener Owned
- Stainless Steel Appliances
- Chandelier
DETAILS
First time on the market in 34 years! Welcome to 3291 Hillsboro Avenue S, a well-cared-for and impressively spacious 4-level split home offering a large useable back yard with nearly 140 feet of private Minnehaha Creek frontage. Tucked at the end of a cul-de-sac, this 4-bedroom, 3-bathroom, 2-car home delivers flexible living, modern updates, and a scenic backyard sanctuary—just minutes from the city. Step inside to find brand-new carpet throughout, fresh paint, and bright, inviting spaces designed for both daily living and entertaining. The upper level features three bedrooms, including a spacious primary suite with dual closets and a private ¾ bathroom. All bedrooms enjoy abundant natural light and serene views of the lush backyard and Minnehaha Creek. A full hall bath and a generous walk-in linen closet—ideal for storage or even a future upper-level laundry space, if desired—complete this level. The entry level features a welcoming formal living room, where expansive windows flood the space with natural light, creating a warm and inviting ambiance. Across from this space lies a versatile fourth bedroom, thoughtfully designed to serve as a home office, guest retreat, or both, complete with custom built-ins and a seamlessly integrated Murphy bed. Just a few steps down, the lower level serves as the heart of the home with an updated kitchen featuring stainless steel appliances and access to the elevated deck overlooking the yard. A formal dining room, cozy family room with built-ins, and a powder room complete this level. The basement-level fourth floor provides abundant storage space and houses the laundry room—offering future potential for expanded use or workshop area. Step outside and grab your canoe—this partially fenced large backyard backs directly to Minnehaha Creek. Surrounded by mature trees, the setting is peaceful and private—perfect for relaxing, entertaining, or enjoying nature just steps from your door. This rare creekside property combines natural serenity with everyday convenience—and with 34 years of pride in ownership, it’s ready for its next chapter. Schedule your showing today!
INTERIOR
Bedrooms: 4
Fin ft² / Living Area: 2367 ft²
Below Ground Living: 875ft²
Bathrooms: 3
Above Ground Living: 1492ft²
-
Basement Details: Block, Concrete, Storage Space, Unfinished,
Appliances Included:
-
- Range
- Refrigerator
- Microwave
- Dishwasher
- Water Softener Owned
- Stainless Steel Appliances
- Chandelier
EXTERIOR
Air Conditioning: Central Air
Garage Spaces: 2
Construction Materials: N/A
Foundation Size: 680ft²
Unit Amenities:
-
- Kitchen Window
- Deck
- Ceiling Fan(s)
- Walk-In Closet
- Washer/Dryer Hookup
Heating System:
-
- Forced Air
ROOMS
| Main | Size | ft² |
|---|---|---|
| Living Room | 13x17 | 169 ft² |
| Guest Room | 12x12 | 144 ft² |
| Lower | Size | ft² |
|---|---|---|
| Kitchen | 12x11 | 144 ft² |
| Dining Room | 11x13 | 121 ft² |
| Family Room | 20x15 | 400 ft² |
| Bathroom | 5x5 | 25 ft² |
| Basement | Size | ft² |
|---|---|---|
| Laundry | 20x13 | 400 ft² |
| Upper | Size | ft² |
|---|---|---|
| Bedroom 1 | 13x16 | 169 ft² |
| Bedroom 2 | 9x12 | 81 ft² |
| Bedroom 3 | 11x16 | 121 ft² |
| Bathroom | 7x7 | 49 ft² |
| Bathroom | 10x4 | 100 ft² |
| Storage | 7x5 | 49 ft² |
LOT
Acres: N/A
Lot Size Dim.: 52x196x139x100
Longitude: 44.9438
Latitude: -93.3988
Zoning: Residential-Single Family
FINANCIAL & TAXES
Tax year: 2024
Tax annual amount: $6,325
MISCELLANEOUS
Fuel System: N/A
Sewer System: City Sewer/Connected
Water System: City Water/Connected
ADITIONAL INFORMATION
MLS#: NST7743473
Listing Brokerage: Russo Realty LLC

ID: 3723909
Published: May 31, 2025
Last Update: May 31, 2025
Views: 3






