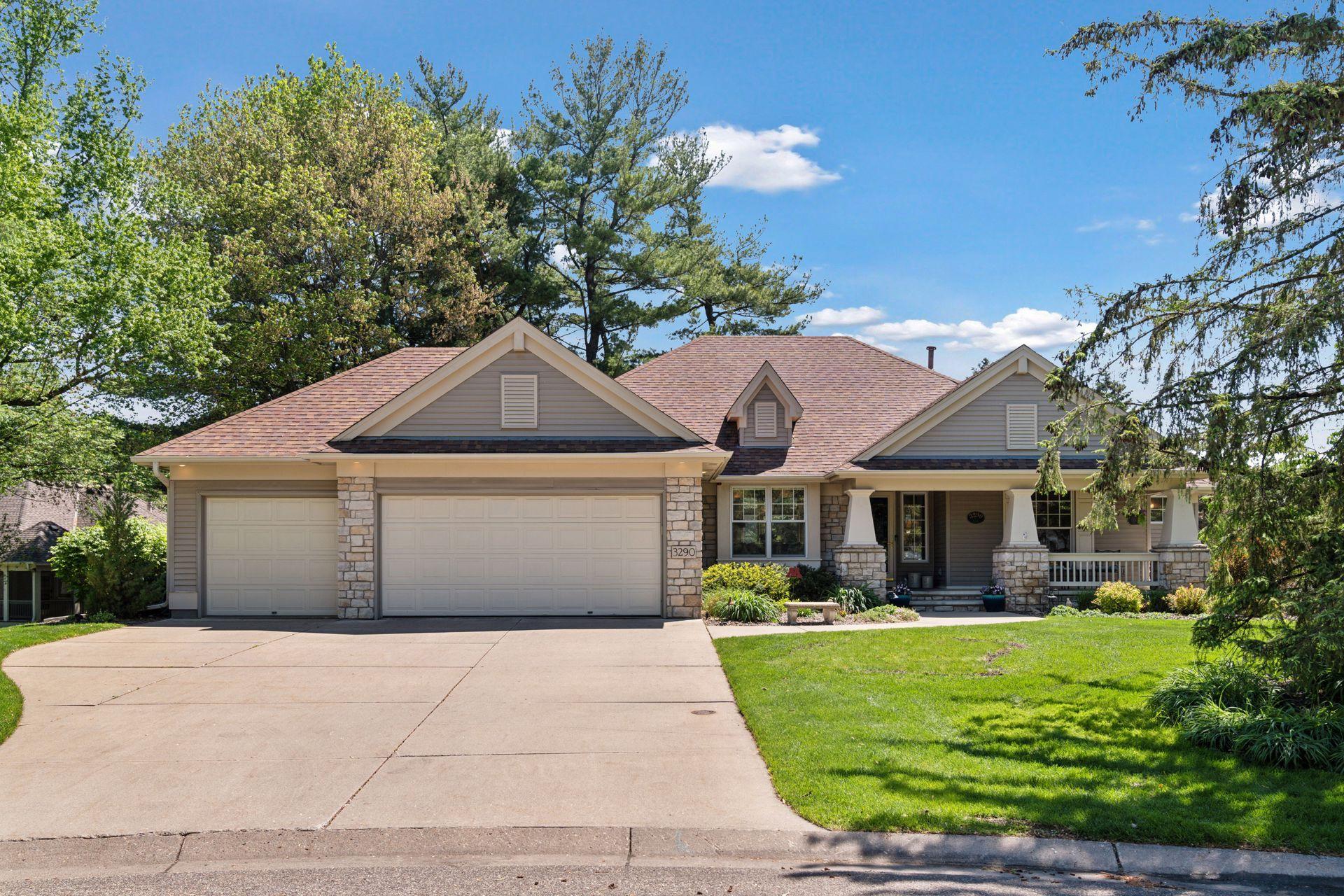3290 SAMUEL COURT
3290 Samuel Court, Saint Paul (Vadnais Heights), 55127, MN
-
Price: $749,000
-
Status type: For Sale
-
Neighborhood: John Mitchell Preserve, Second
Bedrooms: 3
Property Size :3056
-
Listing Agent: NST16732,NST63470
-
Property type : Single Family Residence
-
Zip code: 55127
-
Street: 3290 Samuel Court
-
Street: 3290 Samuel Court
Bathrooms: 3
Year: 1997
Listing Brokerage: Coldwell Banker Burnet
FEATURES
- Refrigerator
- Washer
- Dryer
- Microwave
- Exhaust Fan
- Dishwasher
- Water Softener Owned
- Disposal
- Cooktop
- Wall Oven
- Humidifier
- Air-To-Air Exchanger
- Central Vacuum
- Stainless Steel Appliances
DETAILS
Nestled in a serene, park-like setting within the sought-after John Mitchell Preserve, this beautifully updated and meticulously maintained one-story walk-out home offers both comfort and elegance. The bright and open main level features a spacious eat-in kitchen complete with a large island, white cabinetry, stainless steel appliances, and ample storage-ideal for both daily living and entertaining. The inviting living room is bathed in natural light from expansive windows that frame picturesque backyard views and includes a cozy fireplace flanked by custom built-in shelving. Adjacent to the kitchen, a formal dining room provides the perfect space for hosting guests. Step into the breezy three-season room, which feels like a treehouse retreat, overlooking wooded surroundings and a natural garden. Just beyond, a large deck offers the perfect spot for grilling, dining, or relaxing in nature. The main-level primary suite is a true retreat, featuring a fireplace, a luxurious ensuite bath with a separate soaking tub, a newly renovated spa-style shower, and a generous walk-in closet. Additional main floor highlights include a private study with built-in bookshelves, a convenient laundry room, and a functional mudroom connecting to the oversized three-car garage. The walk-out lower level expands your living space with two additional bedrooms, a spacious family room with gas fireplace, a large workshop, and access to a pergola-covered private patio-ideal for outdoor entertaining or quiet relaxation. This exceptional home combines timeless style with modern updates in a tranquil natural setting-offering so much more than meets the eye.
INTERIOR
Bedrooms: 3
Fin ft² / Living Area: 3056 ft²
Below Ground Living: 1200ft²
Bathrooms: 3
Above Ground Living: 1856ft²
-
Basement Details: Daylight/Lookout Windows, Drain Tiled, Finished, Sump Pump, Walkout, Wood,
Appliances Included:
-
- Refrigerator
- Washer
- Dryer
- Microwave
- Exhaust Fan
- Dishwasher
- Water Softener Owned
- Disposal
- Cooktop
- Wall Oven
- Humidifier
- Air-To-Air Exchanger
- Central Vacuum
- Stainless Steel Appliances
EXTERIOR
Air Conditioning: Central Air
Garage Spaces: 3
Construction Materials: N/A
Foundation Size: 1830ft²
Unit Amenities:
-
- Kitchen Window
- Deck
- Hardwood Floors
- Ceiling Fan(s)
- Walk-In Closet
- Vaulted Ceiling(s)
- Washer/Dryer Hookup
- Security System
- Paneled Doors
- French Doors
- Tile Floors
- Main Floor Primary Bedroom
- Primary Bedroom Walk-In Closet
Heating System:
-
- Forced Air
ROOMS
| Main | Size | ft² |
|---|---|---|
| Living Room | 17 x 16 | 289 ft² |
| Dining Room | 16 x 11 | 256 ft² |
| Kitchen | 19 x 18 | 361 ft² |
| Den | 13 x 11 | 169 ft² |
| Porch | 14 x 11 | 196 ft² |
| Bedroom 1 | 14 x 13 | 196 ft² |
| Laundry | 8 x 8 | 64 ft² |
| Lower | Size | ft² |
|---|---|---|
| Family Room | 31 x 15 | 961 ft² |
| Bedroom 2 | 15 x 12 | 225 ft² |
| Bedroom 3 | 14 x 12 | 196 ft² |
| Workshop | 15 x 8 | 225 ft² |
LOT
Acres: N/A
Lot Size Dim.: 67 x 169
Longitude: 45.0408
Latitude: -93.084
Zoning: Residential-Single Family
FINANCIAL & TAXES
Tax year: 2024
Tax annual amount: $8,758
MISCELLANEOUS
Fuel System: N/A
Sewer System: City Sewer/Connected
Water System: City Water/Connected
ADITIONAL INFORMATION
MLS#: NST7750492
Listing Brokerage: Coldwell Banker Burnet

ID: 3724311
Published: May 30, 2025
Last Update: May 30, 2025
Views: 4






