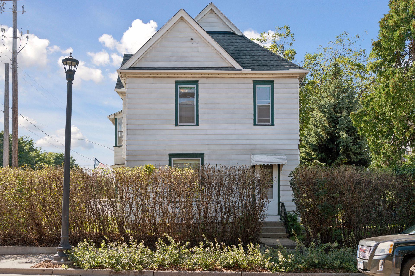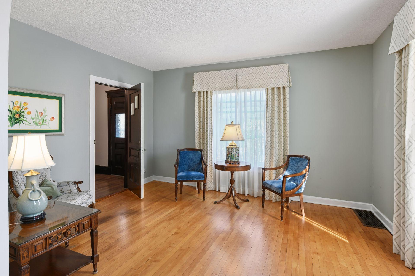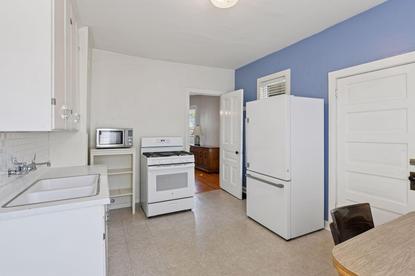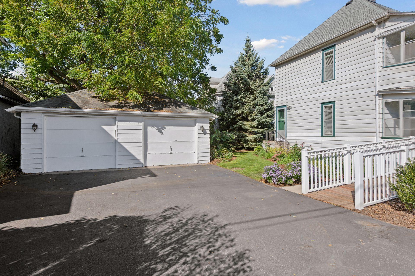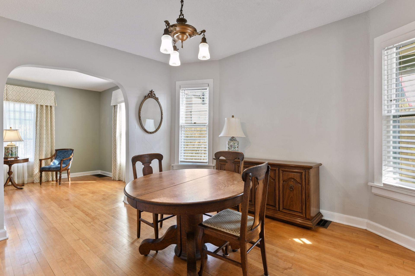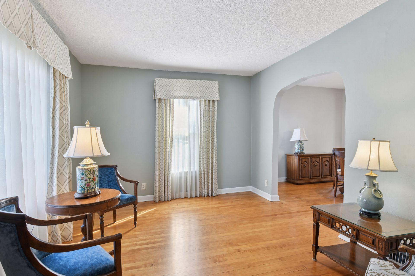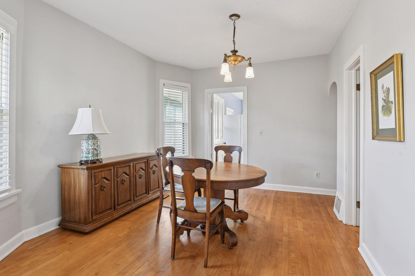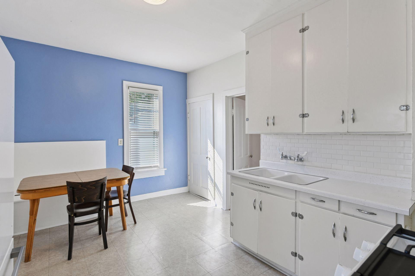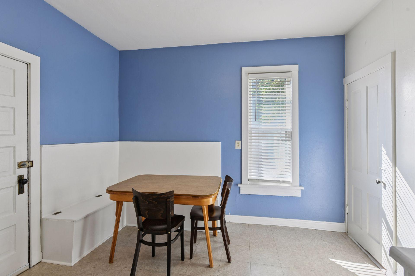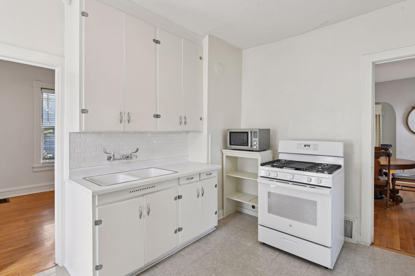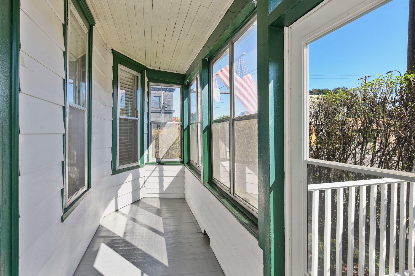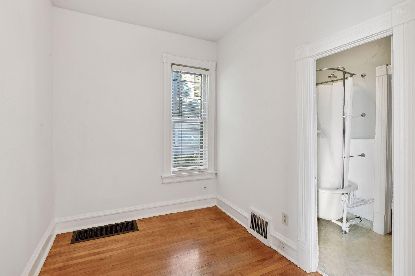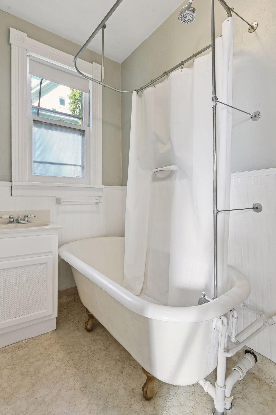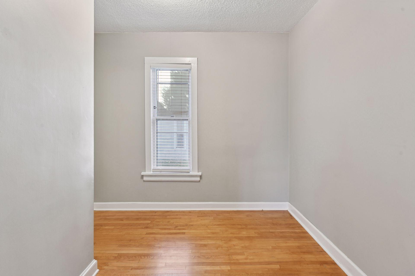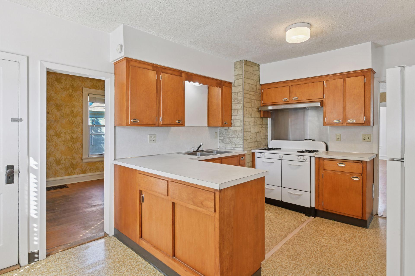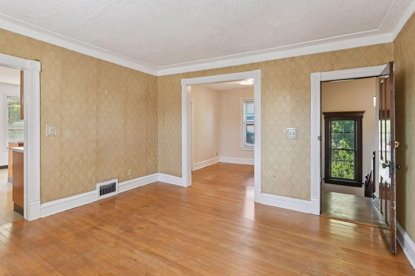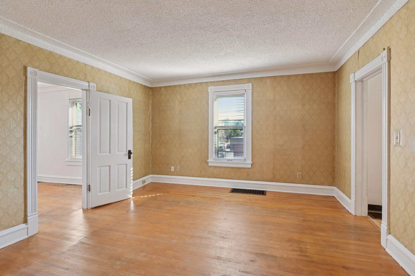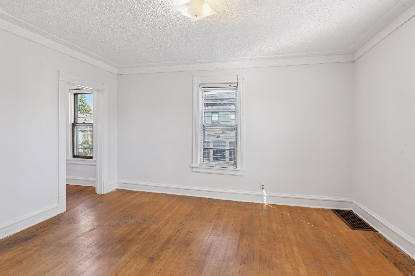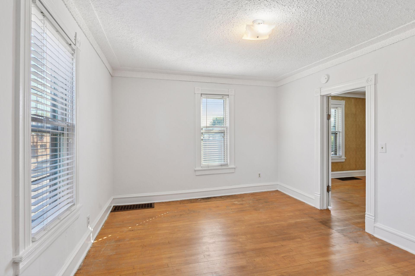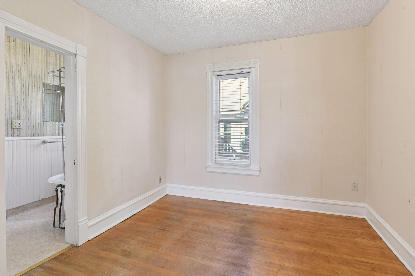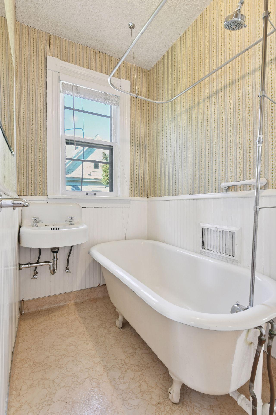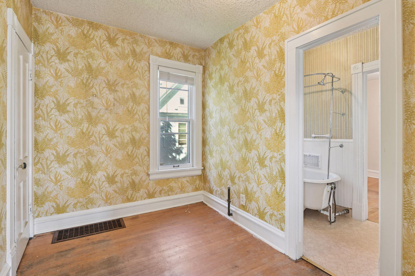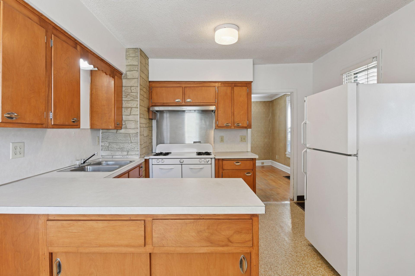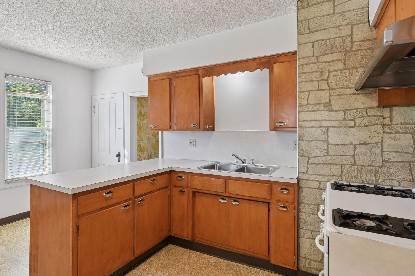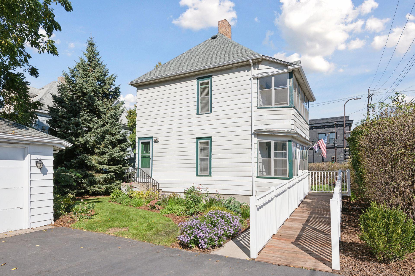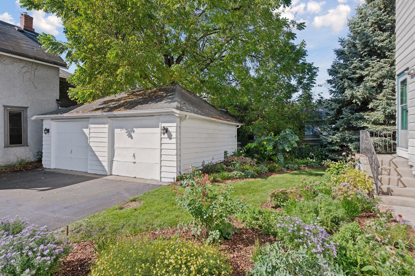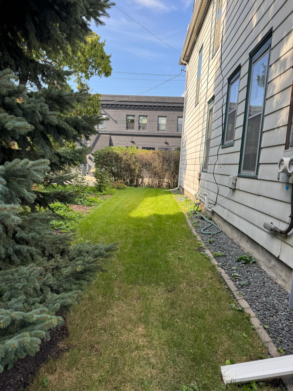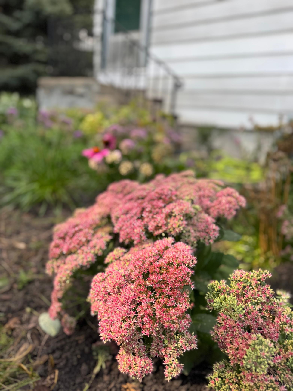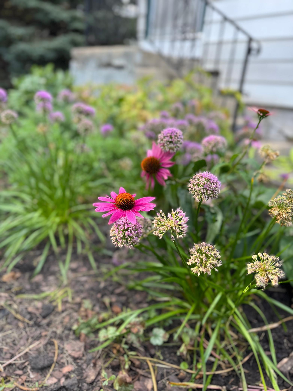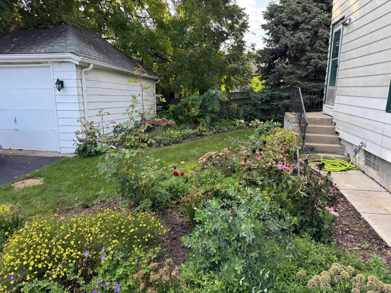328 13TH AVE
328 13th Ave , Minneapolis, 55413, MN
-
Price: $425,000
-
Status type: For Sale
-
City: Minneapolis
-
Neighborhood: Sheridan
Bedrooms: 3
Property Size :1848
-
Listing Agent: NST16629,NST47752
-
Property type : Single Family Residence
-
Zip code: 55413
-
Street: 328 13th Ave
-
Street: 328 13th Ave
Bathrooms: 2
Year: 1900
Listing Brokerage: Edina Realty, Inc.
FEATURES
- Range
- Refrigerator
- Microwave
- Gas Water Heater
DETAILS
DUPLEX or SINGLE FAMILY Multi-generational home Sold AS IS. Technically a duplex, however has not been used as a duplex for many years. Owner lived on main level and used upper level for out-of-town guest visits. First time this property has been available for decades. 2 kitchens (one on each floor), the one bedroom on main level is non-conforming (no built-in closets). Property features 2 bedrooms on each level. Hardwood floors throughout home. Main floor kitchen has new refrigerator and range (2023), roof (2016), vintage clawfoot tubs on each level, 2 car garage, beautiful perennial garden in backyard. Professional landscaping (2024). Separate electric meters and water heaters, new forced air furnace (2019), 100 amp electrical. Accessible ramp from driveway into main level. Each level features a screened porch. Check out this amazing location! This property is located on a corner lot in the Sheridan neighborhood, heart of Northeast Minneapolis Arts District. Across the street from Minari. Walking distance to 331 Club, Theater Latte Da, Anchor Fish and Chips, Diane's Place, Vinai, or Mayslack's.
INTERIOR
Bedrooms: 3
Fin ft² / Living Area: 1848 ft²
Below Ground Living: N/A
Bathrooms: 2
Above Ground Living: 1848ft²
-
Basement Details: Full, Other, Owner Access, Single Tenant Access, Unfinished,
Appliances Included:
-
- Range
- Refrigerator
- Microwave
- Gas Water Heater
EXTERIOR
Air Conditioning: Window Unit(s)
Garage Spaces: 2
Construction Materials: N/A
Foundation Size: 924ft²
Unit Amenities:
-
- Kitchen Window
- Porch
- Natural Woodwork
- Hardwood Floors
- Walk-In Closet
- Washer/Dryer Hookup
- Main Floor Primary Bedroom
- Primary Bedroom Walk-In Closet
Heating System:
-
- Forced Air
ROOMS
| Main | Size | ft² |
|---|---|---|
| Living Room | 14x12 | 196 ft² |
| Dining Room | 13x11 | 169 ft² |
| Kitchen | 15x11 | 225 ft² |
| Bedroom 1 | 12x10 | 144 ft² |
| Bedroom 2 | 9x7 | 81 ft² |
| Porch | 18x4 | 324 ft² |
| Upper | Size | ft² |
|---|---|---|
| Family Room | 13x13 | 169 ft² |
| Bedroom 3 | 14x12 | 196 ft² |
| Bedroom 4 | 10x7 | 100 ft² |
| Porch | 18x4 | 324 ft² |
| Kitchen | 15x11 | 225 ft² |
| Living Room | 13x13 | 169 ft² |
| Dining Room | 10x9 | 100 ft² |
LOT
Acres: N/A
Lot Size Dim.: 50x100
Longitude: 45.0007
Latitude: -93.2633
Zoning: Business/Commercial,Residential-Multi-Family,Residential-Single Family
FINANCIAL & TAXES
Tax year: 2025
Tax annual amount: $4,729
MISCELLANEOUS
Fuel System: N/A
Sewer System: City Sewer/Connected
Water System: City Water/Connected
ADDITIONAL INFORMATION
MLS#: NST7806657
Listing Brokerage: Edina Realty, Inc.

ID: 4160776
Published: September 30, 2025
Last Update: September 30, 2025
Views: 3


