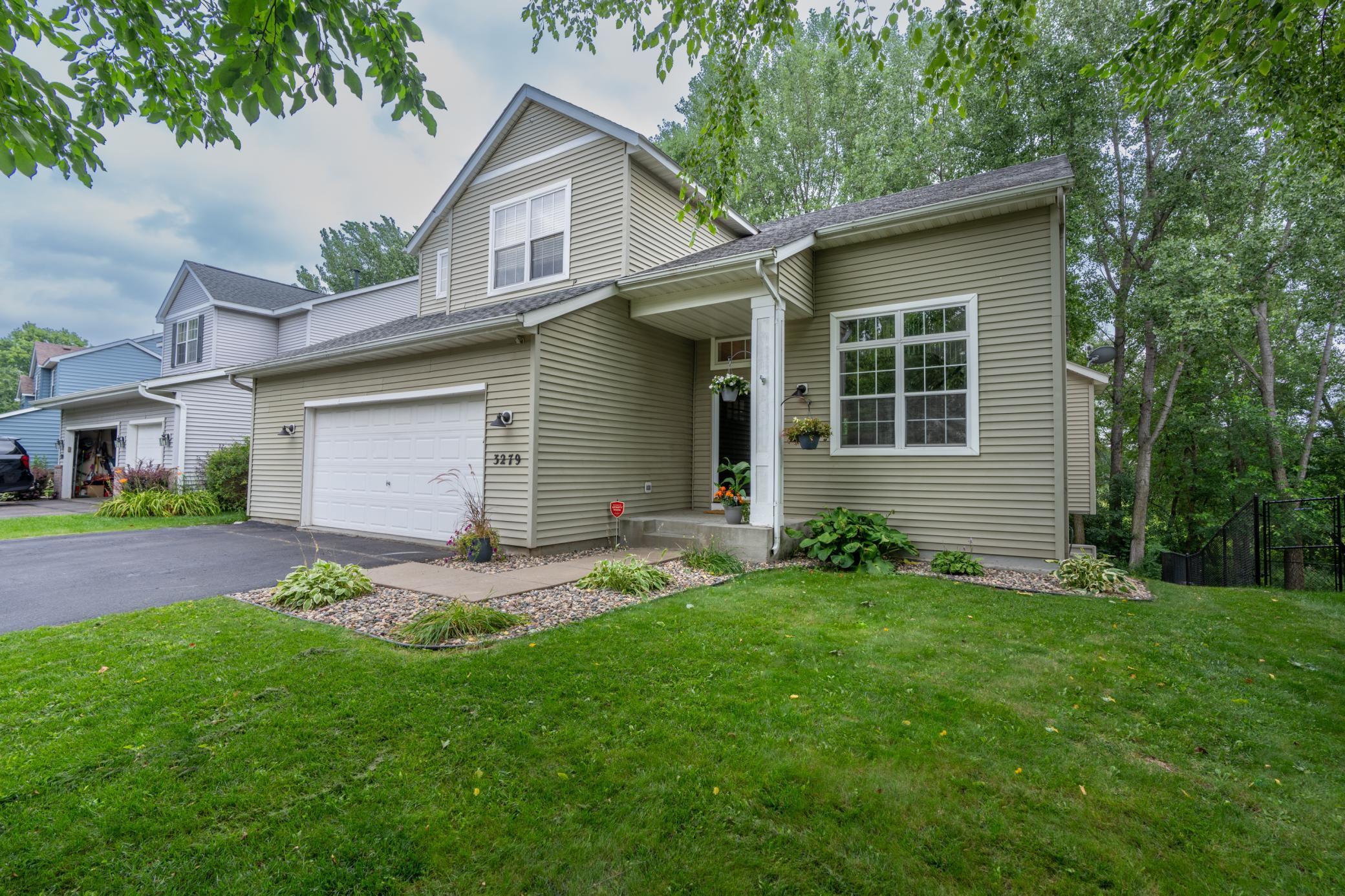3279 VIEW LANE
3279 View Lane, Saint Paul (Woodbury), 55125, MN
-
Price: $449,900
-
Status type: For Sale
-
City: Saint Paul (Woodbury)
-
Neighborhood: Savanna Oaks South 2nd Add
Bedrooms: 5
Property Size :2302
-
Listing Agent: NST16435,NST229635
-
Property type : Single Family Residence
-
Zip code: 55125
-
Street: 3279 View Lane
-
Street: 3279 View Lane
Bathrooms: 3
Year: 1999
Listing Brokerage: Cardinal Realty Co.
FEATURES
- Range
- Refrigerator
- Washer
- Dryer
- Microwave
- Exhaust Fan
- Dishwasher
- Water Softener Owned
- Disposal
- Humidifier
DETAILS
Welcome to your dream family home! This beautifully designed 5-bedroom, 3-bathroom residence offers the perfect blend of comfort, style, and natural beauty. Upstairs, you’ll find four generously sized bedrooms, including a luxurious owner’s suite featuring vaulted ceilings, a spacious walk-in closet, and a spa-like bathroom with a soaking tub—ideal for relaxing after a long day. The main level welcomes you with soaring vaulted ceilings and two inviting family rooms—perfect for gatherings or quiet evenings at home. The chef-inspired kitchen is equipped with granite countertops and flows effortlessly onto an expansive deck (25x14) overlooking a tranquil pond, framed by mature trees for ultimate privacy and peace. A main-level laundry room adds convenience to everyday living, while the walkout basement offers even more to love. Enjoy access to a shaded patio, a finished fifth bedroom, and a large unfinished area—ready to be transformed into a gym, home office, or entertainment space to fit your lifestyle. The deck was recently renovated and painted. School district zoning: Red Rock Elementary, Lake Middle, East Ridge High School. Don’t miss this opportunity to own a truly special home that combines modern living with serene surroundings, awaiting your personal touch.
INTERIOR
Bedrooms: 5
Fin ft² / Living Area: 2302 ft²
Below Ground Living: N/A
Bathrooms: 3
Above Ground Living: 2302ft²
-
Basement Details: Block, Drain Tiled, Partially Finished, Sump Pump, Walkout,
Appliances Included:
-
- Range
- Refrigerator
- Washer
- Dryer
- Microwave
- Exhaust Fan
- Dishwasher
- Water Softener Owned
- Disposal
- Humidifier
EXTERIOR
Air Conditioning: Central Air
Garage Spaces: 2
Construction Materials: N/A
Foundation Size: 976ft²
Unit Amenities:
-
- Patio
- Kitchen Window
- Deck
- Hardwood Floors
- Ceiling Fan(s)
- Vaulted Ceiling(s)
- Kitchen Center Island
- Tile Floors
- Primary Bedroom Walk-In Closet
Heating System:
-
- Forced Air
ROOMS
| Main | Size | ft² |
|---|---|---|
| Living Room | 18x14 | 324 ft² |
| Dining Room | 13x11 | 169 ft² |
| Family Room | 17x14 | 289 ft² |
| Kitchen | 13x10 | 169 ft² |
| Deck | 24x15 | 576 ft² |
| Laundry | 8x7 | 64 ft² |
| Upper | Size | ft² |
|---|---|---|
| Bedroom 1 | 17x14 | 289 ft² |
| Bedroom 2 | 13x11 | 169 ft² |
| Bedroom 3 | 12x11 | 144 ft² |
| Bedroom 4 | 11x10 | 121 ft² |
| Bathroom | 10x8 | 100 ft² |
| Bathroom | 6x7 | 36 ft² |
| Lower | Size | ft² |
|---|---|---|
| Bedroom 5 | 13x12 | 169 ft² |
| Patio | 24x11 | 576 ft² |
LOT
Acres: N/A
Lot Size Dim.: 54 x 107 x 57 x 105
Longitude: 44.9011
Latitude: -92.9328
Zoning: Residential-Single Family
FINANCIAL & TAXES
Tax year: 2025
Tax annual amount: $5,560
MISCELLANEOUS
Fuel System: N/A
Sewer System: City Sewer/Connected
Water System: City Water/Connected
ADDITIONAL INFORMATION
MLS#: NST7784093
Listing Brokerage: Cardinal Realty Co.

ID: 3971855
Published: August 07, 2025
Last Update: August 07, 2025
Views: 3









































